264 W Sundown Drive, Farmington, AR 72730
Local realty services provided by:Better Homes and Gardens Real Estate Journey
Listed by: joann tice
Office: coldwell banker harris mchaney & faucette -fayette
MLS#:1329433
Source:AR_NWAR
Price summary
- Price:$485,000
- Price per sq. ft.:$204.3
About this home
Welcome to this well-maintained, all-brick home located in the Southwinds subdivision just minutes from the top-rated Farmington School District and only steps from the ball fields! This beautiful 4-bedroom, 2.5-bath, 2,374 sq. ft. home offers the perfect blend of comfort, style, and convenience. Featuring crown molding throughout and a spacious living room with a high vaulted ceiling and an elegant two-sided fireplace, this home feels warm & inviting from the moment you step inside. The split floor plan provides added privacy, and the primary suite includes two large walk-in closets and a jetted tub for relaxing at the end of the day. You'll love the brand-new carpet and fresh paint, as well as the large kitchen equipped with stainless steel appliances-perfect for cooking and gathering. Enjoy year-round use of the enclosed back porch overlooking a fenced backyard with large, mature trees that offer both shade and charm. Don't miss the opportunity to own this lovely home in a highly sought-after location! New HVAC
Contact an agent
Home facts
- Year built:2005
- Listing ID #:1329433
- Added:40 day(s) ago
- Updated:January 06, 2026 at 03:22 PM
Rooms and interior
- Bedrooms:4
- Total bathrooms:3
- Full bathrooms:2
- Half bathrooms:1
- Living area:2,374 sq. ft.
Heating and cooling
- Cooling:Central Air
- Heating:Central
Structure and exterior
- Roof:Asphalt, Shingle
- Year built:2005
- Building area:2,374 sq. ft.
- Lot area:0.28 Acres
Utilities
- Water:Public, Water Available
- Sewer:Public Sewer, Sewer Available
Finances and disclosures
- Price:$485,000
- Price per sq. ft.:$204.3
- Tax amount:$2,485
New listings near 264 W Sundown Drive
- New
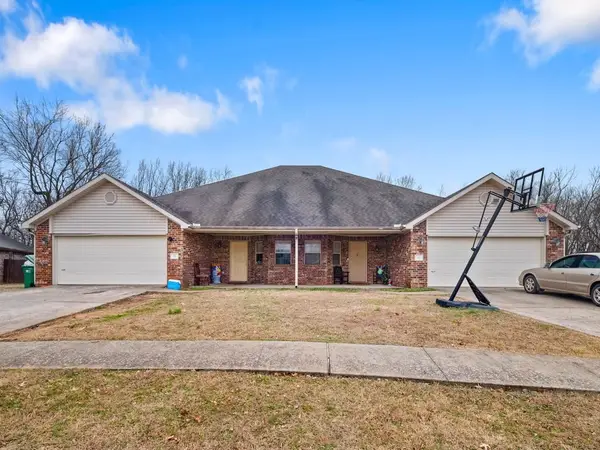 $449,000Active-- beds -- baths3,292 sq. ft.
$449,000Active-- beds -- baths3,292 sq. ft.75 & 81 W Dakota Trail, Farmington, AR 72730
MLS# 1331141Listed by: DISCOVER REAL ESTATE - New
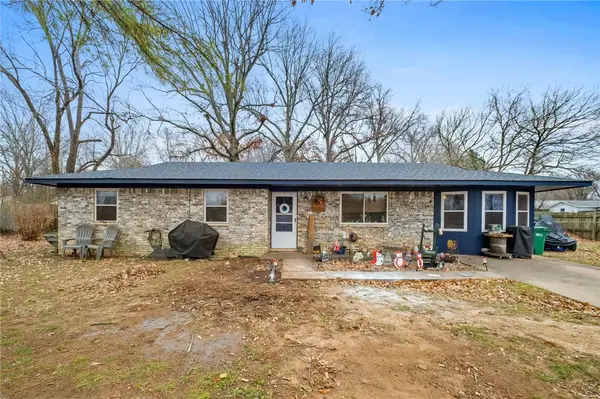 $250,000Active3 beds 2 baths1,450 sq. ft.
$250,000Active3 beds 2 baths1,450 sq. ft.199 Ruth, Farmington, AR 72730
MLS# 1331487Listed by: THE VIRTUAL REALTY GROUP 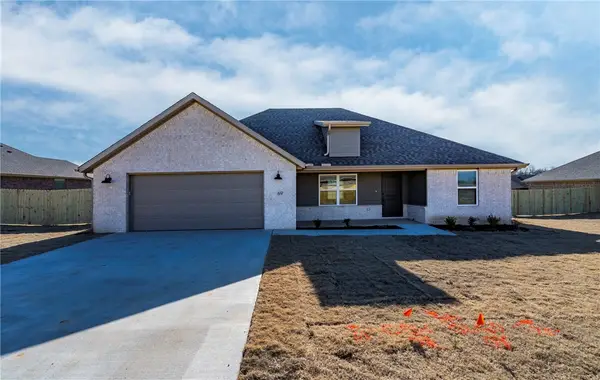 $361,782Active4 beds 2 baths1,791 sq. ft.
$361,782Active4 beds 2 baths1,791 sq. ft.69 W Pitts Street, Farmington, AR 72730
MLS# 1331402Listed by: LINDSEY & ASSOCIATES INC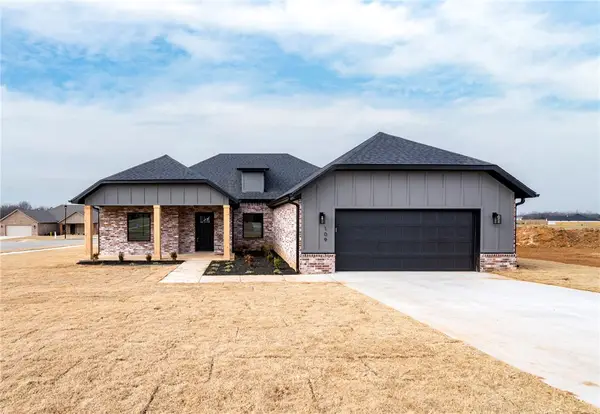 $409,045Pending3 beds 2 baths2,015 sq. ft.
$409,045Pending3 beds 2 baths2,015 sq. ft.109 N Panther Avenue, Farmington, AR 72730
MLS# 1331404Listed by: LINDSEY & ASSOCIATES INC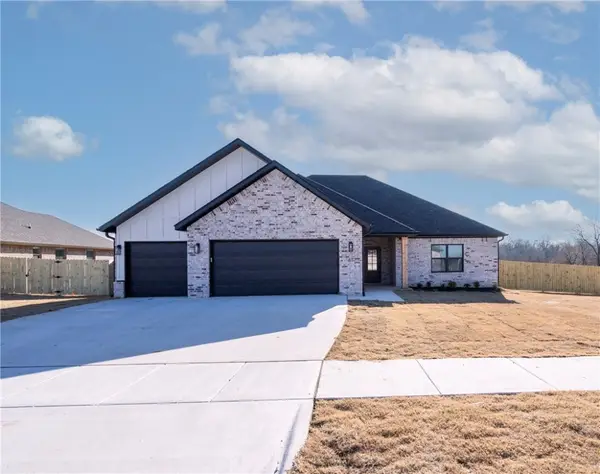 $439,725Active3 beds 2 baths2,145 sq. ft.
$439,725Active3 beds 2 baths2,145 sq. ft.81 W Pitts Street, Farmington, AR 72730
MLS# 1331407Listed by: LINDSEY & ASSOCIATES INC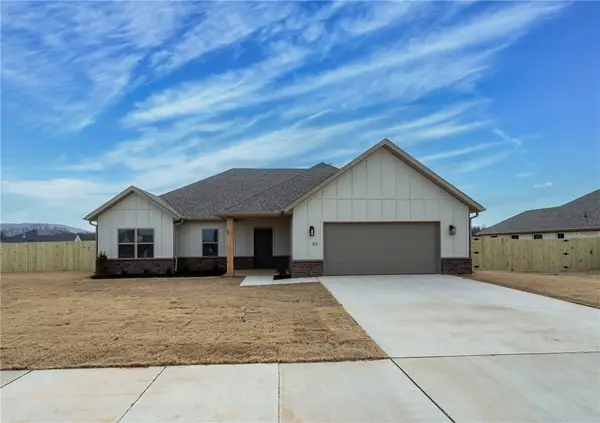 $415,744Active4 beds 2 baths2,048 sq. ft.
$415,744Active4 beds 2 baths2,048 sq. ft.63 W Pitts Street, Farmington, AR 70730
MLS# 1331398Listed by: LINDSEY & ASSOCIATES INC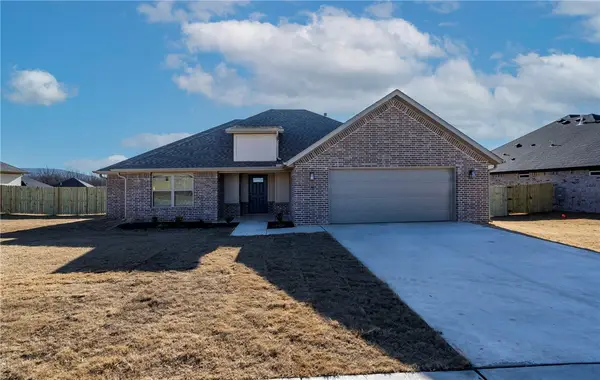 $374,104Active3 beds 2 baths1,852 sq. ft.
$374,104Active3 beds 2 baths1,852 sq. ft.75 W Pitts Street, Farmington, AR 72730
MLS# 1331399Listed by: LINDSEY & ASSOCIATES INC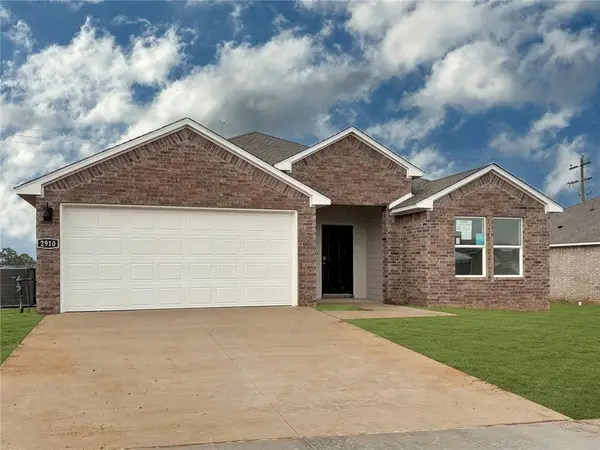 $339,000Active3 beds 2 baths1,637 sq. ft.
$339,000Active3 beds 2 baths1,637 sq. ft.561 Colorado Street, Farmington, AR 72730
MLS# 1331379Listed by: D.R. HORTON REALTY OF ARKANSAS, LLC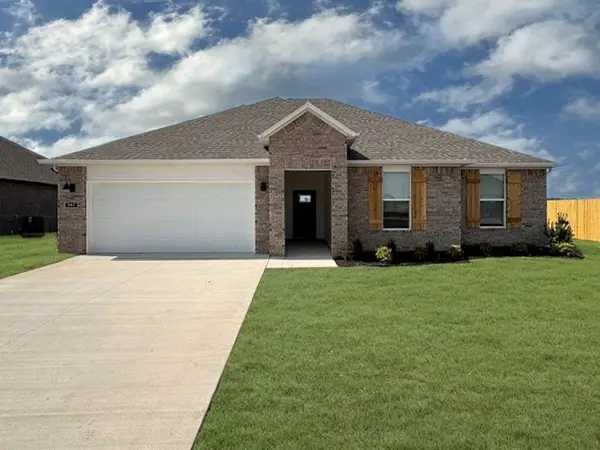 $361,500Active3 beds 2 baths1,641 sq. ft.
$361,500Active3 beds 2 baths1,641 sq. ft.539 W Canada Drive, Farmington, AR 72730
MLS# 1331344Listed by: D.R. HORTON REALTY OF ARKANSAS, LLC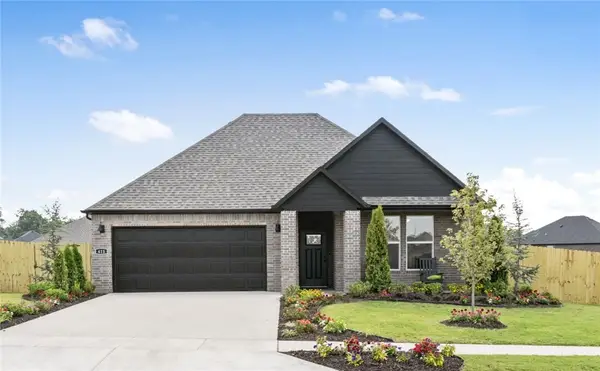 $431,500Active4 beds 3 baths2,118 sq. ft.
$431,500Active4 beds 3 baths2,118 sq. ft.518 W Canada Drive, Farmington, AR 72730
MLS# 1331342Listed by: D.R. HORTON REALTY OF ARKANSAS, LLC
