363 E Ralston Street, Farmington, AR 72730
Local realty services provided by:Better Homes and Gardens Real Estate Journey
363 E Ralston Street,Farmington, AR 72730
$625,500
- 4 Beds
- 4 Baths
- 2,483 sq. ft.
- Single family
- Active
Listed by: adam steenken, ben upchurch
Office: coldwell banker harris mchaney & faucette -fayette
MLS#:1309552
Source:AR_NWAR
Price summary
- Price:$625,500
- Price per sq. ft.:$251.91
About this home
This Mediterranean, Mid-Century Modern home is amazing. Located on 1.45 secluded acres at the base of Kessler Mountain. Inside, you’ll find a remodeled kitchen with Cotto tiled floor, leathered granite, Talavera tile backsplash, Chef’s grade Verona gas range and eating area.The living room boasts a vaulted ceiling with porcelain tile wood floor, ornate wooden beams & built-ins. 4-sided native stone fireplace & unique custom wood Masonite wall paneling in huge living room. Enjoy the 500 sqft screened-in terrace w/ arches as a prime entertainment space. BRAND NEW CARPET in bedrooms. The exterior, with BRAND NEW PAINT, is authentic stucco with portico, arched Pella glass doors & windows w/ custom wood shutters. A stone decked saltwater pool overlooks the mature trees and large Artesian well fed pond. Spanish iron hand blown amber glass light fixtures.Basement workshop. New asphalt drive.Minutes to I49 & UofA. Fayetteville Schools. Additional adjoining 3.22 acres listed as MLS #1318358.
Contact an agent
Home facts
- Year built:1973
- Listing ID #:1309552
- Added:217 day(s) ago
- Updated:January 06, 2026 at 03:22 PM
Rooms and interior
- Bedrooms:4
- Total bathrooms:4
- Full bathrooms:3
- Half bathrooms:1
- Living area:2,483 sq. ft.
Heating and cooling
- Cooling:Central Air, Electric
- Heating:Central, Gas
Structure and exterior
- Roof:Architectural, Shingle
- Year built:1973
- Building area:2,483 sq. ft.
- Lot area:1.45 Acres
Utilities
- Water:Public, Water Available, Well
- Sewer:Public Sewer, Sewer Available
Finances and disclosures
- Price:$625,500
- Price per sq. ft.:$251.91
- Tax amount:$2,278
New listings near 363 E Ralston Street
- New
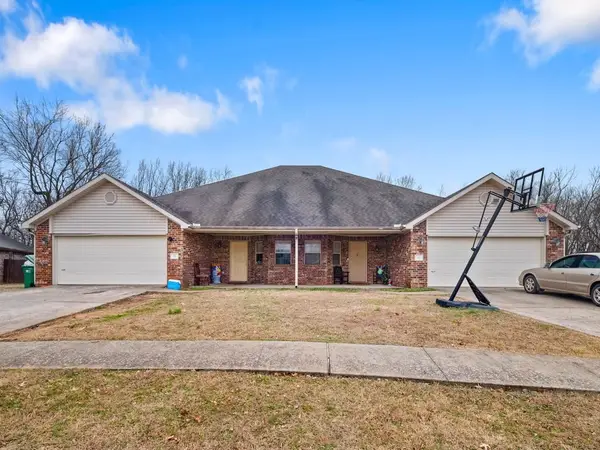 $449,000Active-- beds -- baths3,292 sq. ft.
$449,000Active-- beds -- baths3,292 sq. ft.75 & 81 W Dakota Trail, Farmington, AR 72730
MLS# 1331141Listed by: DISCOVER REAL ESTATE - New
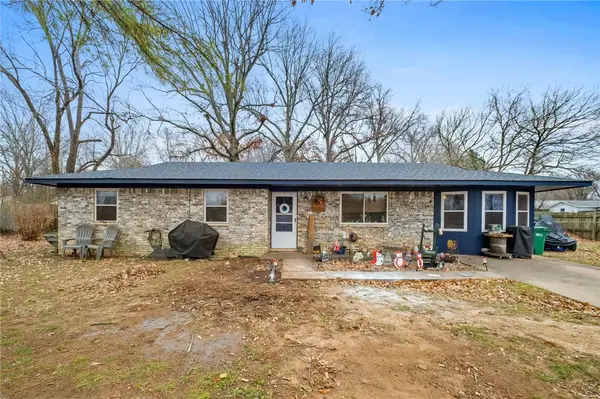 $250,000Active3 beds 2 baths1,450 sq. ft.
$250,000Active3 beds 2 baths1,450 sq. ft.199 Ruth, Farmington, AR 72730
MLS# 1331487Listed by: THE VIRTUAL REALTY GROUP 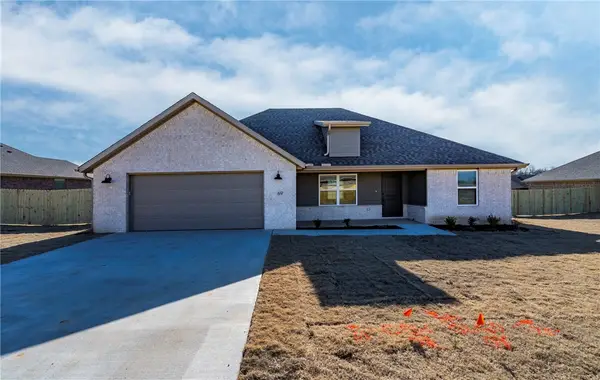 $361,782Active4 beds 2 baths1,791 sq. ft.
$361,782Active4 beds 2 baths1,791 sq. ft.69 W Pitts Street, Farmington, AR 72730
MLS# 1331402Listed by: LINDSEY & ASSOCIATES INC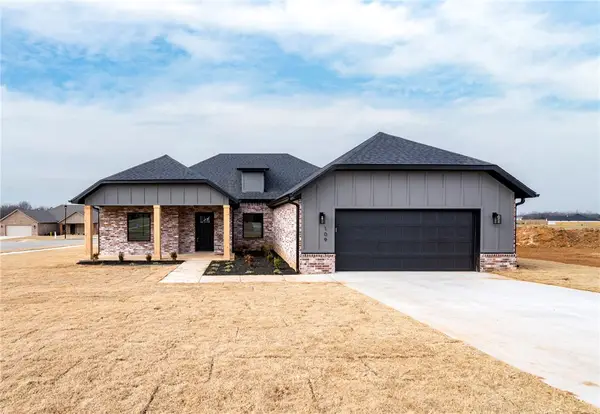 $409,045Pending3 beds 2 baths2,015 sq. ft.
$409,045Pending3 beds 2 baths2,015 sq. ft.109 N Panther Avenue, Farmington, AR 72730
MLS# 1331404Listed by: LINDSEY & ASSOCIATES INC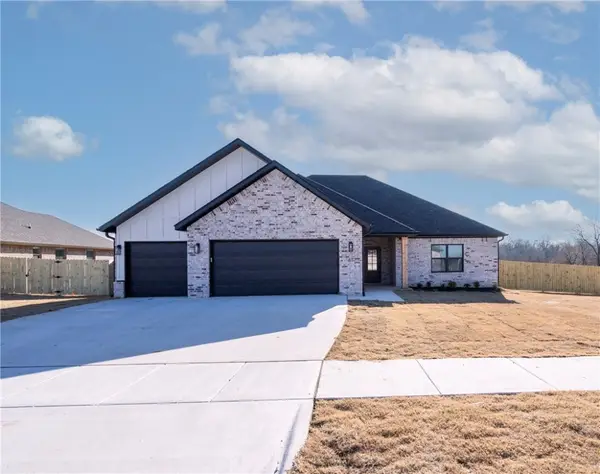 $439,725Active3 beds 2 baths2,145 sq. ft.
$439,725Active3 beds 2 baths2,145 sq. ft.81 W Pitts Street, Farmington, AR 72730
MLS# 1331407Listed by: LINDSEY & ASSOCIATES INC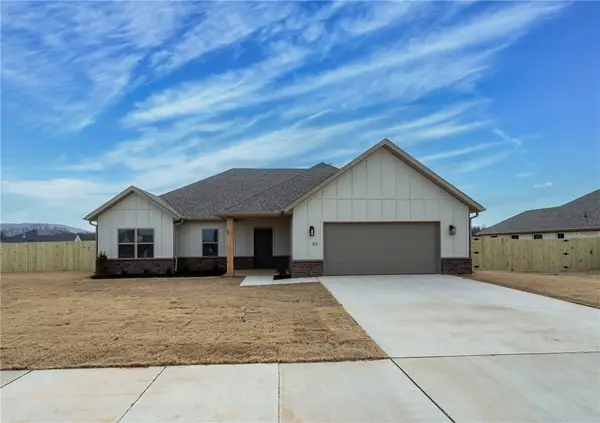 $415,744Active4 beds 2 baths2,048 sq. ft.
$415,744Active4 beds 2 baths2,048 sq. ft.63 W Pitts Street, Farmington, AR 70730
MLS# 1331398Listed by: LINDSEY & ASSOCIATES INC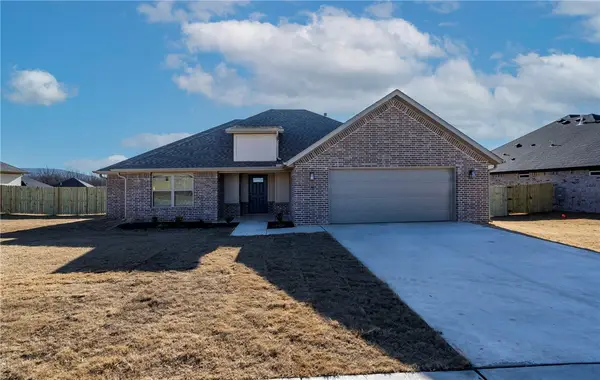 $374,104Active3 beds 2 baths1,852 sq. ft.
$374,104Active3 beds 2 baths1,852 sq. ft.75 W Pitts Street, Farmington, AR 72730
MLS# 1331399Listed by: LINDSEY & ASSOCIATES INC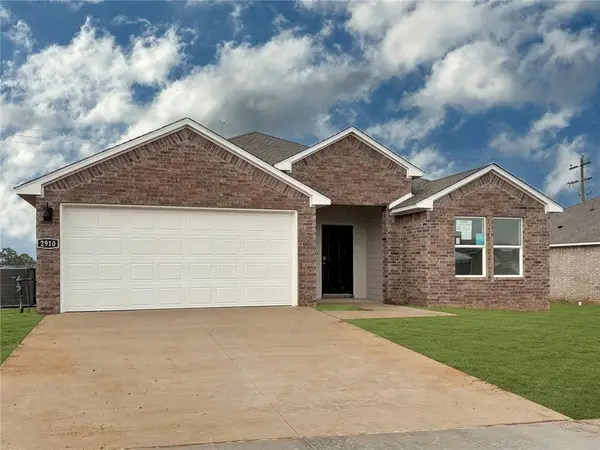 $339,000Active3 beds 2 baths1,637 sq. ft.
$339,000Active3 beds 2 baths1,637 sq. ft.561 Colorado Street, Farmington, AR 72730
MLS# 1331379Listed by: D.R. HORTON REALTY OF ARKANSAS, LLC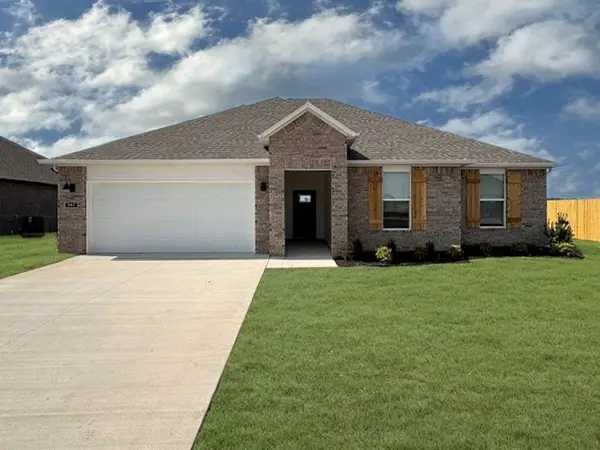 $361,500Active3 beds 2 baths1,641 sq. ft.
$361,500Active3 beds 2 baths1,641 sq. ft.539 W Canada Drive, Farmington, AR 72730
MLS# 1331344Listed by: D.R. HORTON REALTY OF ARKANSAS, LLC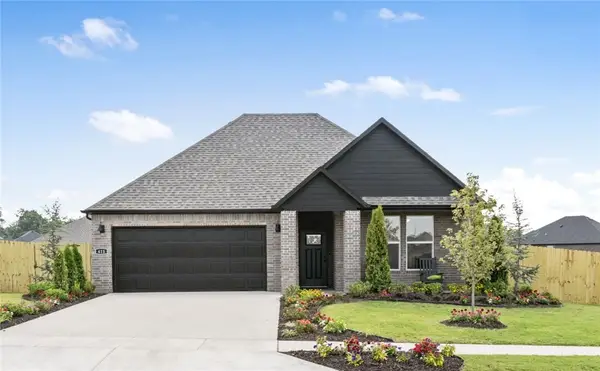 $431,500Active4 beds 3 baths2,118 sq. ft.
$431,500Active4 beds 3 baths2,118 sq. ft.518 W Canada Drive, Farmington, AR 72730
MLS# 1331342Listed by: D.R. HORTON REALTY OF ARKANSAS, LLC
