369 S Emerald Woods Run, Farmington, AR 72730
Local realty services provided by:Better Homes and Gardens Real Estate Journey
369 S Emerald Woods Run,Farmington, AR 72730
$624,999
- 5 Beds
- 3 Baths
- 2,952 sq. ft.
- Single family
- Pending
Listed by:jacob verret
Office:weichert realtors - the griffin company springdale
MLS#:1317036
Source:AR_NWAR
Price summary
- Price:$624,999
- Price per sq. ft.:$211.72
- Monthly HOA dues:$8.33
About this home
Come on in and check out this featured home in a young neighborhood built by Riverwood Homes. This one-owner, two-and-a-half-year-old home has a split floor plan with open living space and estate kitchen in the center that has a vaulted ceiling with beams, cased windows and wood floors, along with a dining room and breakfast nook. On one side, there is a hallway that brings you to 3 bedrooms and a full bathroom. On the other side, the primary suite, with a large full bathroom, walk-in closet, and laundry access. Upstairs is another bedroom, with a full bathroom, that can be used as flex space, bonus room, office, or just an extra bedroom. The garage can house up to 3 cars. Out the back door, enjoy a covered patio, with fireplace, that overlooks a large, fully fenced backyard. This home is truly one that you must see for yourself. Get a preview by clicking on the Virtual Tour link to view the Matterport 3D scan of the home!
Contact an agent
Home facts
- Year built:2022
- Listing ID #:1317036
- Added:63 day(s) ago
- Updated:October 11, 2025 at 07:40 AM
Rooms and interior
- Bedrooms:5
- Total bathrooms:3
- Full bathrooms:3
- Living area:2,952 sq. ft.
Heating and cooling
- Cooling:Central Air
- Heating:Central, Gas
Structure and exterior
- Roof:Architectural, Shingle
- Year built:2022
- Building area:2,952 sq. ft.
- Lot area:0.32 Acres
Utilities
- Water:Public, Water Available
- Sewer:Public Sewer, Sewer Available
Finances and disclosures
- Price:$624,999
- Price per sq. ft.:$211.72
- Tax amount:$4,167
New listings near 369 S Emerald Woods Run
- New
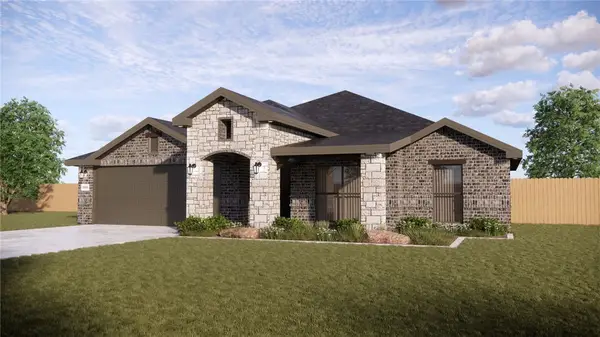 $475,603Active4 beds 3 baths2,378 sq. ft.
$475,603Active4 beds 3 baths2,378 sq. ft.2239 Harvest Falls Lane, Farmington, AR 72730
MLS# 1325104Listed by: SCHUBER MITCHELL REALTY - New
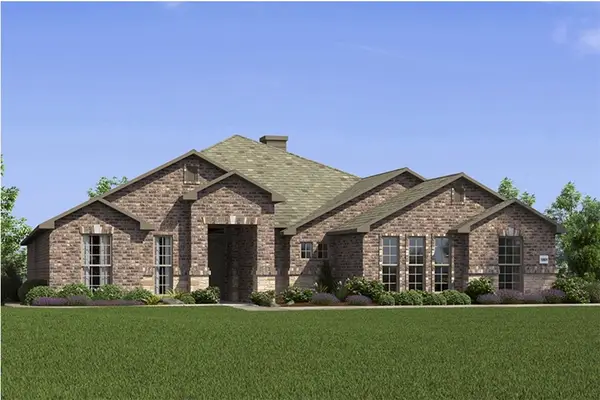 $488,121Active4 beds 3 baths2,566 sq. ft.
$488,121Active4 beds 3 baths2,566 sq. ft.2257 Cedar Heights Place, Farmington, AR 72730
MLS# 1325081Listed by: SCHUBER MITCHELL REALTY 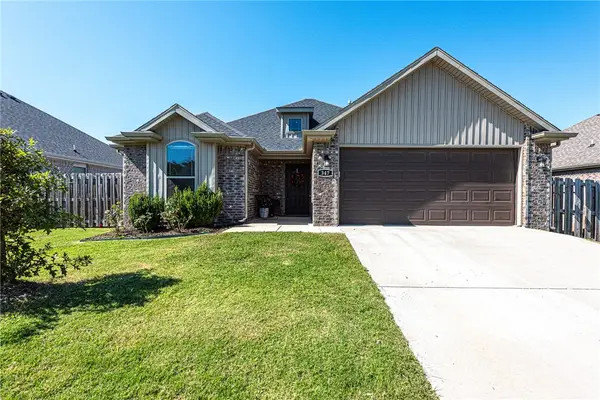 $300,000Pending3 beds 2 baths1,408 sq. ft.
$300,000Pending3 beds 2 baths1,408 sq. ft.347 Tyler Road, Farmington, AR 72730
MLS# 1324387Listed by: MCNAUGHTON REAL ESTATE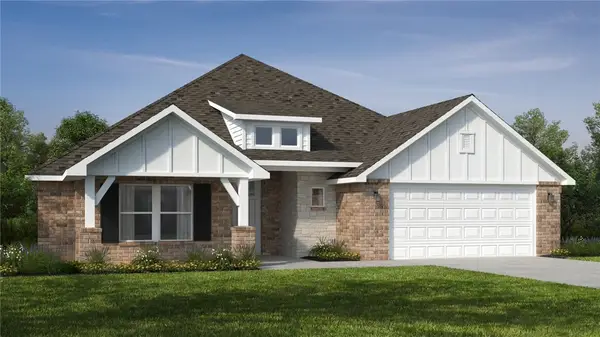 $497,339Pending5 beds 3 baths2,575 sq. ft.
$497,339Pending5 beds 3 baths2,575 sq. ft.2223 Harvest Falls Lane, Farmington, AR 72730
MLS# 1324955Listed by: SCHUBER MITCHELL REALTY- New
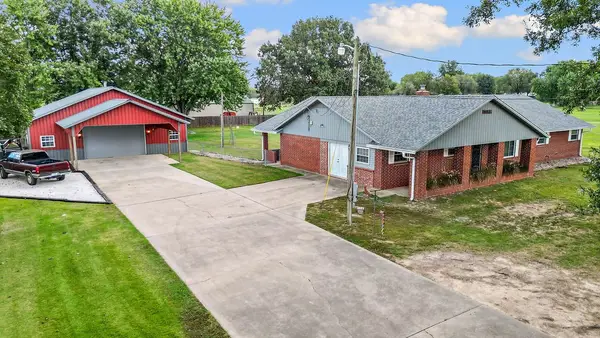 $589,900Active3 beds 2 baths2,448 sq. ft.
$589,900Active3 beds 2 baths2,448 sq. ft.12720 Little Elm Road, Farmington, AR 72730
MLS# 1324813Listed by: GIBSON REAL ESTATE - New
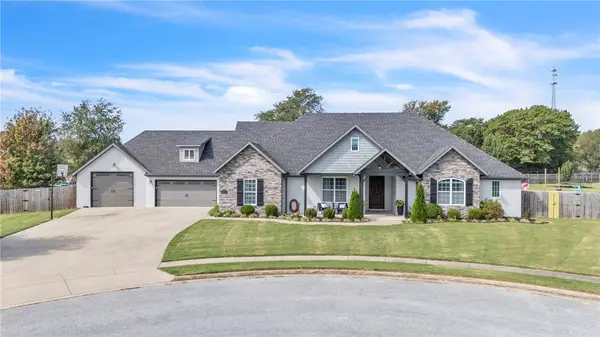 $925,000Active5 beds 5 baths3,300 sq. ft.
$925,000Active5 beds 5 baths3,300 sq. ft.509 Waterfalls Court, Farmington, AR 72730
MLS# 1323395Listed by: SIMPLIHOM - New
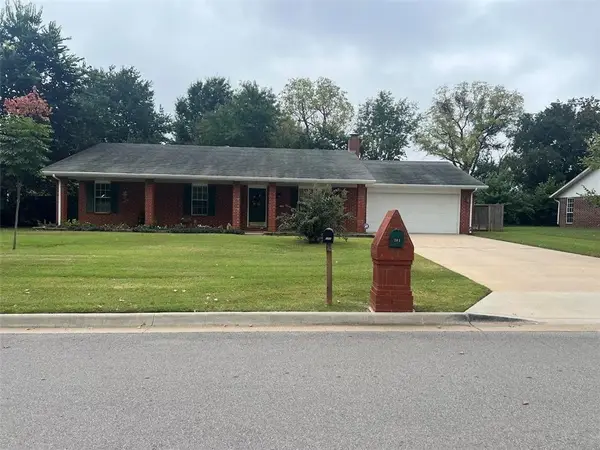 $370,000Active3 beds 2 baths1,858 sq. ft.
$370,000Active3 beds 2 baths1,858 sq. ft.201 Countryside Drive, Farmington, AR 72730
MLS# 1324688Listed by: M. OVERTON REALTY AND PROPERTY MANAGEMENT, LLC - New
 $358,500Active3 beds 2 baths1,641 sq. ft.
$358,500Active3 beds 2 baths1,641 sq. ft.407 W Taverner Xing, Farmington, AR 72730
MLS# 1324678Listed by: D.R. HORTON REALTY OF ARKANSAS, LLC - New
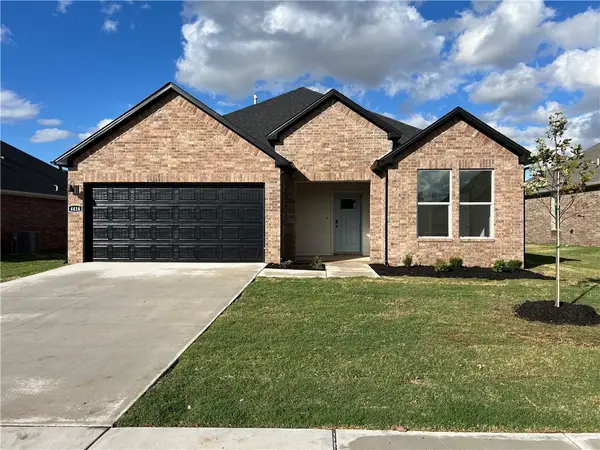 $357,500Active3 beds 2 baths1,636 sq. ft.
$357,500Active3 beds 2 baths1,636 sq. ft.412 W Taverner Xing, Farmington, AR 72730
MLS# 1324680Listed by: D.R. HORTON REALTY OF ARKANSAS, LLC - New
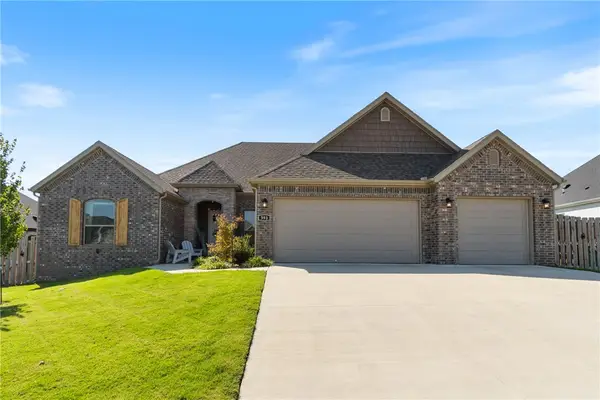 $545,000Active4 beds 3 baths2,456 sq. ft.
$545,000Active4 beds 3 baths2,456 sq. ft.393 S Emerald Woods Run, Farmington, AR 72730
MLS# 1324644Listed by: THE AGENCY NORTHWEST ARKANSAS
