42 E Joliet Street, Farmington, AR 72730
Local realty services provided by:Better Homes and Gardens Real Estate Journey
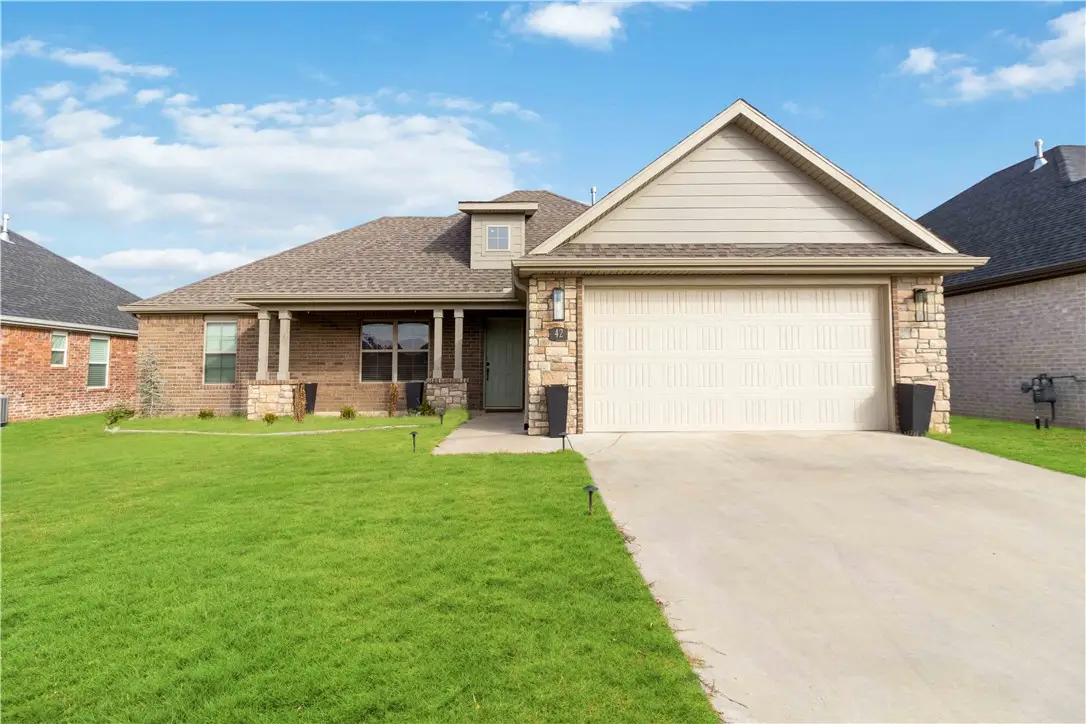
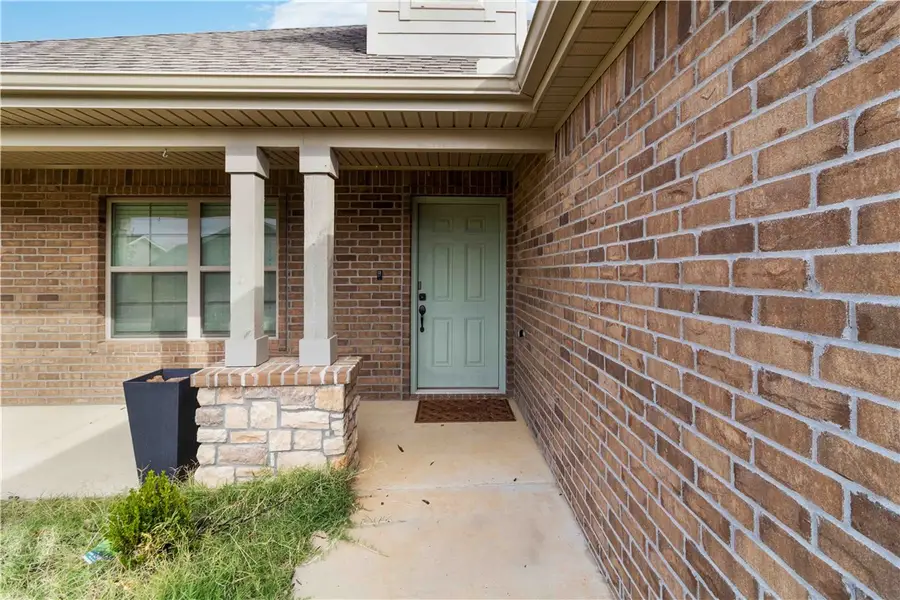

Listed by:jagparvesh dhillon
Office:collier & associates- rogers branch
MLS#:1311542
Source:AR_NWAR
Price summary
- Price:$341,900
- Price per sq. ft.:$208.48
- Monthly HOA dues:$25
About this home
Up to $3400 buyer credit available with preferred lender!!! The main furniture like bed, couches,
dinning table, office table, refrigrator and TV stand comes with the house if buyer is interested. The
furniture is in excellent condition as the owner barely lived in the house. All the appliances are in great condition as the owner hardly cooked.
Beautiful home in the heart of Farmington's desirable Cedar Crest neighborhood. This charming 1640 SF residence offers 3 bedrooms and 2 bathrooms on a .17 acre lot. The open concept kitchen features an island bar, granite countertops, custom cabinets and stainless steel appliances.
The property is conveniently situated in 10 mins from University of Arkansas and only 0.2 miles from
Farmington schools. Enjoy nearby Creekside Park and Farmington's abundant recreational facilities
including swimming pool, pickle ball, tennis, basketball, disc golf, a pond and a ninja warrior-inspired
fitness park. This home is a perfect blend of comfort, convenience, and community.
Contact an agent
Home facts
- Year built:2021
- Listing Id #:1311542
- Added:278 day(s) ago
- Updated:August 13, 2025 at 07:39 AM
Rooms and interior
- Bedrooms:3
- Total bathrooms:2
- Full bathrooms:2
- Living area:1,640 sq. ft.
Heating and cooling
- Cooling:Central Air, Electric
- Heating:Central, Electric
Structure and exterior
- Roof:Architectural, Shingle
- Year built:2021
- Building area:1,640 sq. ft.
- Lot area:0.17 Acres
Utilities
- Water:Public, Water Available
- Sewer:Public Sewer, Sewer Available
Finances and disclosures
- Price:$341,900
- Price per sq. ft.:$208.48
- Tax amount:$3,238
New listings near 42 E Joliet Street
- Open Sun, 2 to 4pmNew
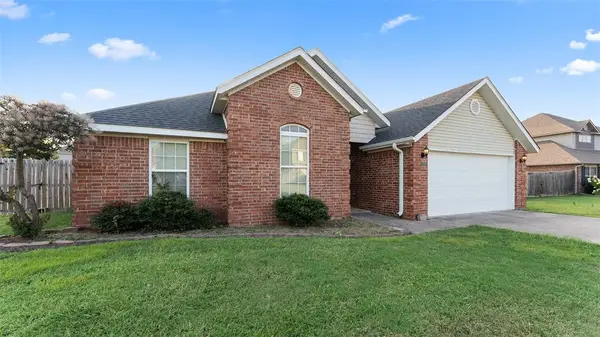 $315,000Active3 beds 2 baths1,781 sq. ft.
$315,000Active3 beds 2 baths1,781 sq. ft.11678 East Creek Lane, Farmington, AR 72730
MLS# 1317785Listed by: LIMBIRD REAL ESTATE GROUP - New
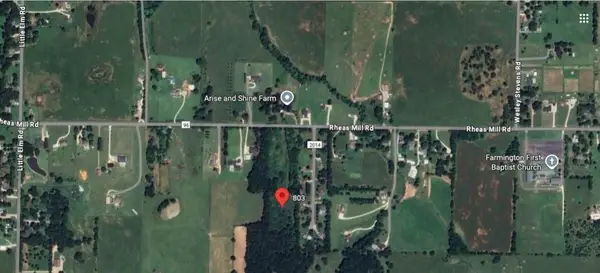 $400,000Active9.16 Acres
$400,000Active9.16 Acres803 Rheas Mill Road, Farmington, AR 72730
MLS# 1317775Listed by: MASON CAPITAL GROUP REAL ESTATE INVESTMENT & TRUST 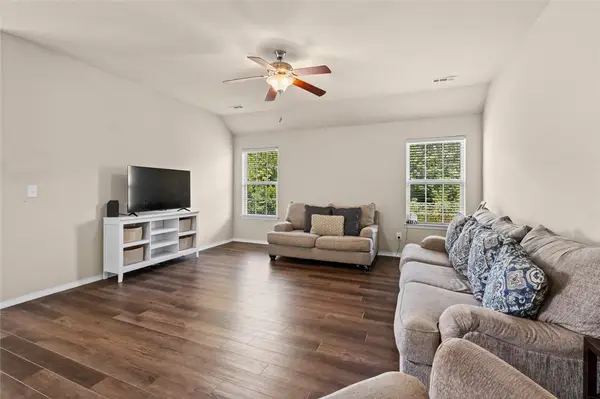 $250,000Pending3 beds 2 baths1,585 sq. ft.
$250,000Pending3 beds 2 baths1,585 sq. ft.2590 Iron Avenue, Farmington, AR 72730
MLS# 1317313Listed by: EXP REALTY NWA BRANCH- New
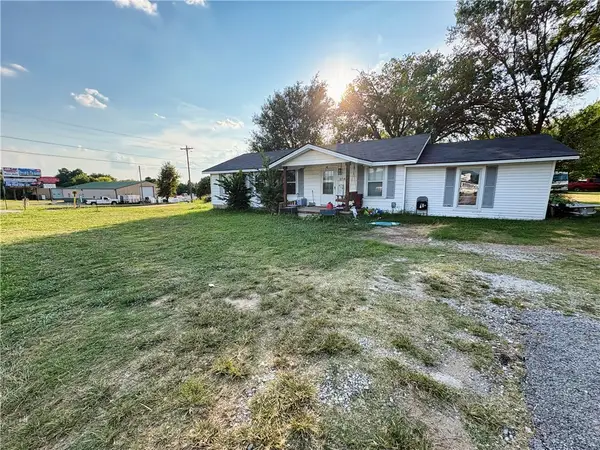 $325,000Active4 beds 2 baths1,642 sq. ft.
$325,000Active4 beds 2 baths1,642 sq. ft.3714 E Heritage Parkway, Farmington, AR 72730
MLS# 1317553Listed by: COLLIER & ASSOCIATES - FARMINGTON BRANCH - New
 $450,000Active6 beds 5 baths3,606 sq. ft.
$450,000Active6 beds 5 baths3,606 sq. ft.3858 E Heritage Parkway, Farmington, AR 72730
MLS# 1317566Listed by: REALTY MART - Open Sun, 2 to 4pmNew
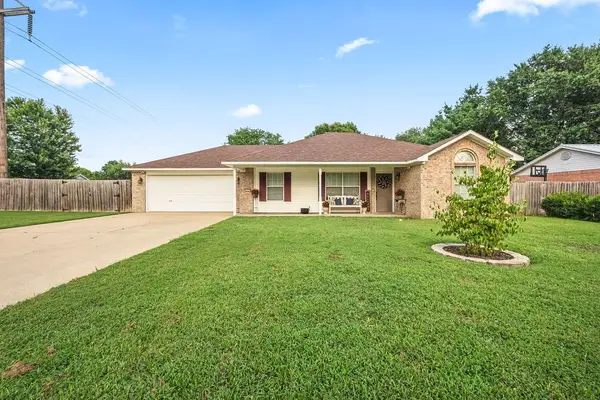 $289,900Active3 beds 2 baths1,385 sq. ft.
$289,900Active3 beds 2 baths1,385 sq. ft.232 Kelsey Lane, Farmington, AR 72730
MLS# 1317332Listed by: COLLIER & ASSOCIATES- ROGERS BRANCH - New
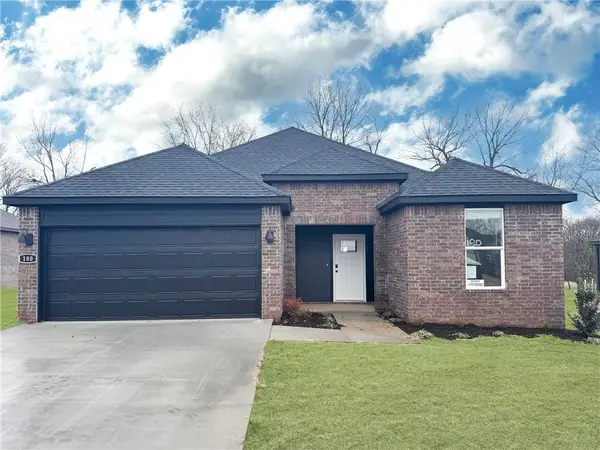 $356,000Active3 beds 2 baths1,636 sq. ft.
$356,000Active3 beds 2 baths1,636 sq. ft.391 W Taverner Xing, Farmington, AR 72730
MLS# 1317496Listed by: D.R. HORTON REALTY OF ARKANSAS, LLC - New
 $357,000Active3 beds 2 baths1,641 sq. ft.
$357,000Active3 beds 2 baths1,641 sq. ft.390 W Taverner Xing, Farmington, AR 72730
MLS# 1317501Listed by: D.R. HORTON REALTY OF ARKANSAS, LLC 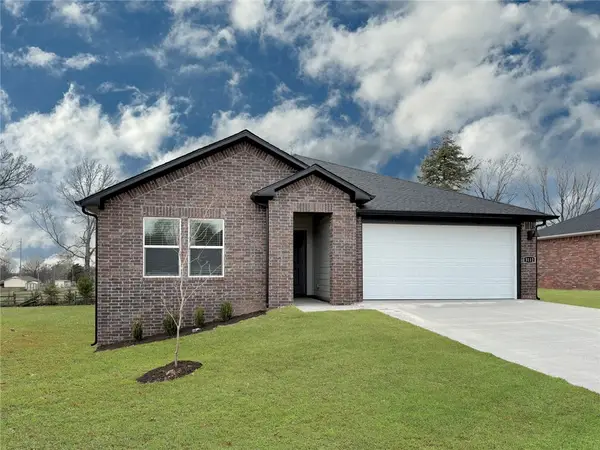 $373,080Pending4 beds 2 baths1,892 sq. ft.
$373,080Pending4 beds 2 baths1,892 sq. ft.376 Texas Avenue, Farmington, AR 72730
MLS# 1317446Listed by: D.R. HORTON REALTY OF ARKANSAS, LLC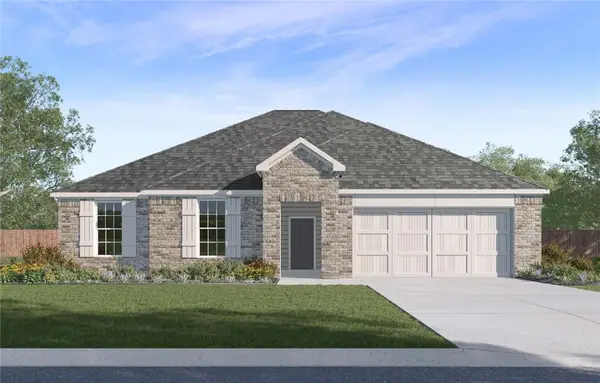 $363,080Pending3 beds 2 baths1,641 sq. ft.
$363,080Pending3 beds 2 baths1,641 sq. ft.507 W Gosling Isle, Farmington, AR 72730
MLS# 1317394Listed by: D.R. HORTON REALTY OF ARKANSAS, LLC
