431 N Tacoma Street, Farmington, AR 72730
Local realty services provided by:Better Homes and Gardens Real Estate Journey

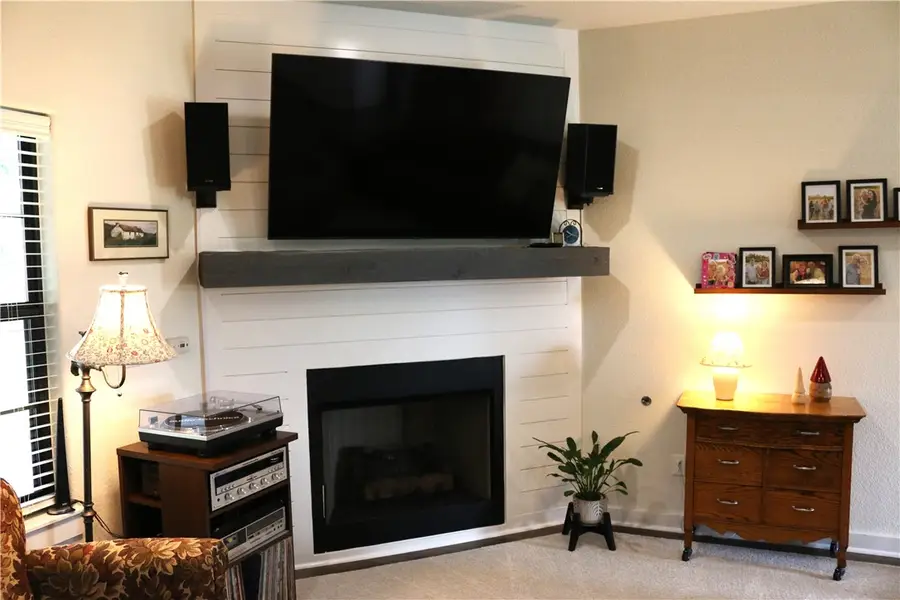

Listed by:sam niccum
Office:riverwood home real estate
MLS#:1315622
Source:AR_NWAR
Price summary
- Price:$340,000
- Price per sq. ft.:$206.44
- Monthly HOA dues:$8.33
About this home
Don't miss this beautifully maintained 4-bedroom, 2-bathroom home built in 2019 in a great location. Step inside to discover a spacious open-concept living area featuring vinyl flooring and shiplap fireplace. The inviting living room is highlighted by a light and airy color palette. The stylish kitchen boasts soft gray cabinetry, granite countertops, a subway tile backsplash, stainless steel appliances, and a striking blue island, alongside an eat-in dining area. Unwind in the private primary suite, complete with recessed lighting, vinyl floors, a walk-in closet, and a luxurious ensuite bathroom featuring a double vanity and a walk-in shower. Three additional bedrooms and a full guest bath provide plenty of space for family or guests. Enjoy outdoor living with this awesome fenced in backyard retreat!
Contact an agent
Home facts
- Year built:2019
- Listing Id #:1315622
- Added:20 day(s) ago
- Updated:August 12, 2025 at 07:39 AM
Rooms and interior
- Bedrooms:4
- Total bathrooms:2
- Full bathrooms:2
- Living area:1,647 sq. ft.
Heating and cooling
- Cooling:Central Air, Electric
- Heating:Central, Electric
Structure and exterior
- Roof:Architectural, Shingle
- Year built:2019
- Building area:1,647 sq. ft.
- Lot area:0.23 Acres
Utilities
- Water:Public, Water Available
- Sewer:Public Sewer, Sewer Available
Finances and disclosures
- Price:$340,000
- Price per sq. ft.:$206.44
- Tax amount:$2,464
New listings near 431 N Tacoma Street
- Open Sun, 2 to 4pmNew
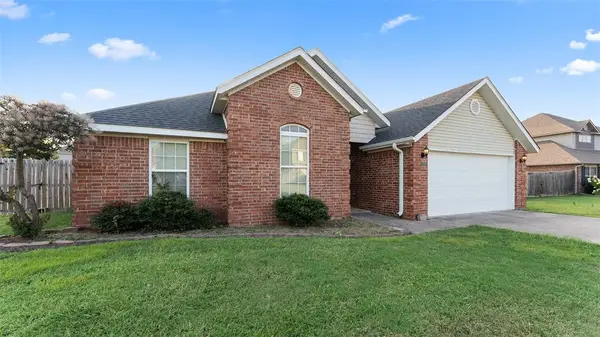 $315,000Active3 beds 2 baths1,781 sq. ft.
$315,000Active3 beds 2 baths1,781 sq. ft.11678 East Creek Lane, Farmington, AR 72730
MLS# 1317785Listed by: LIMBIRD REAL ESTATE GROUP - New
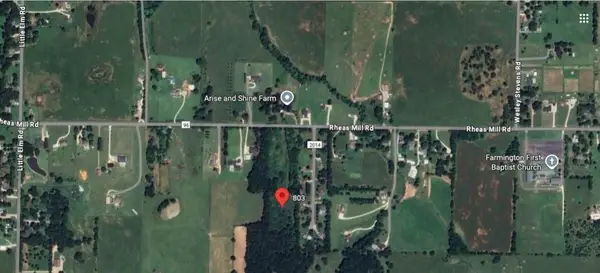 $400,000Active9.16 Acres
$400,000Active9.16 Acres803 Rheas Mill Road, Farmington, AR 72730
MLS# 1317775Listed by: MASON CAPITAL GROUP REAL ESTATE INVESTMENT & TRUST 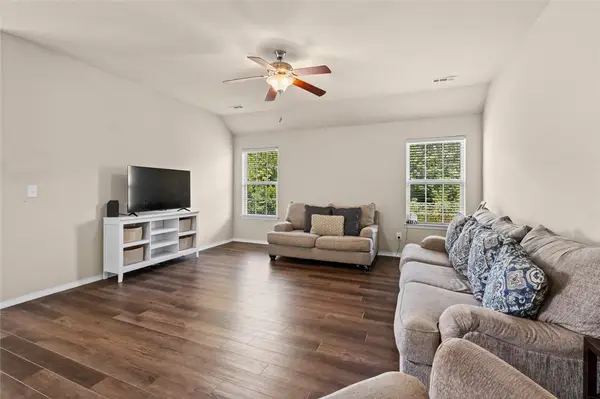 $250,000Pending3 beds 2 baths1,585 sq. ft.
$250,000Pending3 beds 2 baths1,585 sq. ft.2590 Iron Avenue, Farmington, AR 72730
MLS# 1317313Listed by: EXP REALTY NWA BRANCH- New
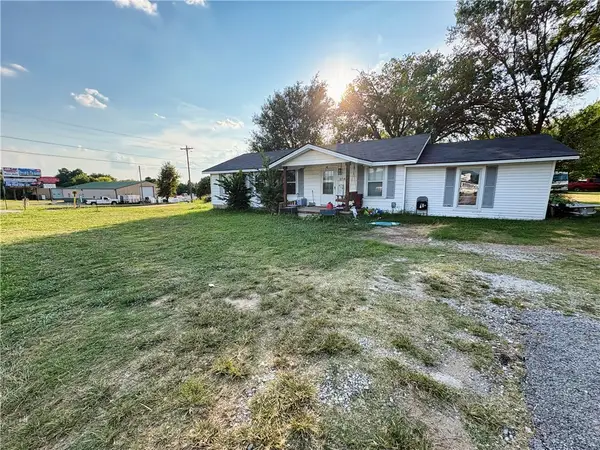 $325,000Active4 beds 2 baths1,642 sq. ft.
$325,000Active4 beds 2 baths1,642 sq. ft.3714 E Heritage Parkway, Farmington, AR 72730
MLS# 1317553Listed by: COLLIER & ASSOCIATES - FARMINGTON BRANCH - New
 $450,000Active6 beds 5 baths3,606 sq. ft.
$450,000Active6 beds 5 baths3,606 sq. ft.3858 E Heritage Parkway, Farmington, AR 72730
MLS# 1317566Listed by: REALTY MART - Open Sun, 2 to 4pmNew
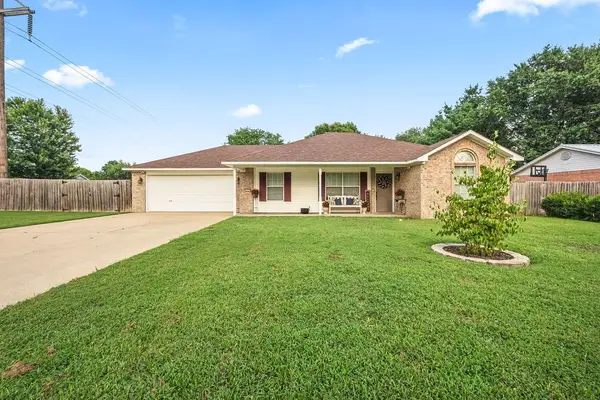 $289,900Active3 beds 2 baths1,385 sq. ft.
$289,900Active3 beds 2 baths1,385 sq. ft.232 Kelsey Lane, Farmington, AR 72730
MLS# 1317332Listed by: COLLIER & ASSOCIATES- ROGERS BRANCH - New
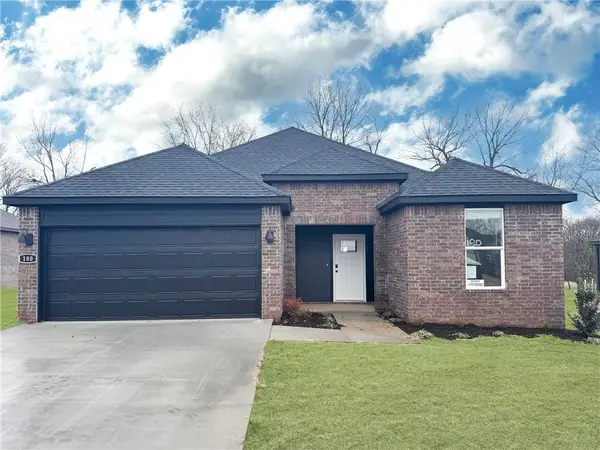 $356,000Active3 beds 2 baths1,636 sq. ft.
$356,000Active3 beds 2 baths1,636 sq. ft.391 W Taverner Xing, Farmington, AR 72730
MLS# 1317496Listed by: D.R. HORTON REALTY OF ARKANSAS, LLC - New
 $357,000Active3 beds 2 baths1,641 sq. ft.
$357,000Active3 beds 2 baths1,641 sq. ft.390 W Taverner Xing, Farmington, AR 72730
MLS# 1317501Listed by: D.R. HORTON REALTY OF ARKANSAS, LLC 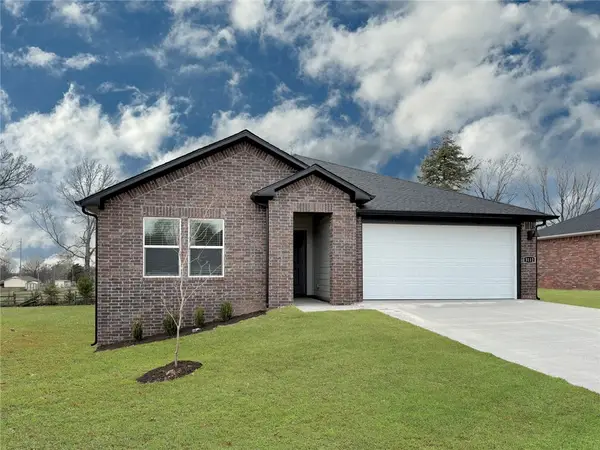 $373,080Pending4 beds 2 baths1,892 sq. ft.
$373,080Pending4 beds 2 baths1,892 sq. ft.376 Texas Avenue, Farmington, AR 72730
MLS# 1317446Listed by: D.R. HORTON REALTY OF ARKANSAS, LLC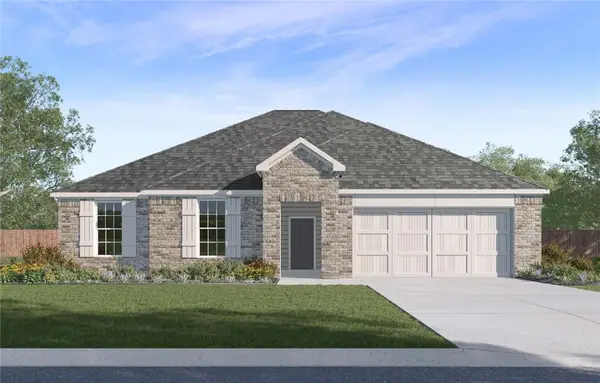 $363,080Pending3 beds 2 baths1,641 sq. ft.
$363,080Pending3 beds 2 baths1,641 sq. ft.507 W Gosling Isle, Farmington, AR 72730
MLS# 1317394Listed by: D.R. HORTON REALTY OF ARKANSAS, LLC
