59 E Loveland Loop, Farmington, AR 72730
Local realty services provided by:Better Homes and Gardens Real Estate Journey
59 E Loveland Loop,Farmington, AR 72730
$325,000
- 3 Beds
- 2 Baths
- 1,571 sq. ft.
- Single family
- Active
Listed by: sally swick
Office: lindsey & assoc inc branch
MLS#:1318857
Source:AR_NWAR
Price summary
- Price:$325,000
- Price per sq. ft.:$206.87
- Monthly HOA dues:$20.83
About this home
Newer 3 bed, 2 bath, 1,571 SF home in a community that shows pride of ownership. Open-concept split floor plan offers both comfort & privacy. Eat-in kitchen features granite countertops, stainless steel appliances including refrigerator, & flows into the main living area—great for entertaining. Step out back to a private covered patio & fully fenced backyard. Enjoy resort-style community amenities including a pool, covered pavilion, & playground down the street. Just blocks from Jerry “Pop” Jones Elementary & Creekside Park in a growing school district. Conveniently located between Hwy 16 & 62 for easy access to work, school, & shopping. Minutes from Fayetteville & the University of Arkansas—you won’t find a better location! Additional features include an attached 2-car garage & close proximity to local dining & everyday essentials. Live in a small-town setting while enjoying the benefits of a connected, amenity-rich neighborhood. This home is move-in ready & perfectly located—schedule your tour today!
Contact an agent
Home facts
- Year built:2021
- Listing ID #:1318857
- Added:94 day(s) ago
- Updated:November 24, 2025 at 03:19 PM
Rooms and interior
- Bedrooms:3
- Total bathrooms:2
- Full bathrooms:2
- Living area:1,571 sq. ft.
Heating and cooling
- Cooling:Central Air
- Heating:Central, Gas
Structure and exterior
- Roof:Architectural, Shingle
- Year built:2021
- Building area:1,571 sq. ft.
- Lot area:0.17 Acres
Utilities
- Water:Public, Water Available
- Sewer:Public Sewer, Sewer Available
Finances and disclosures
- Price:$325,000
- Price per sq. ft.:$206.87
- Tax amount:$3,037
New listings near 59 E Loveland Loop
 $483,630Pending5 beds 3 baths2,575 sq. ft.
$483,630Pending5 beds 3 baths2,575 sq. ft.2239 Cedar Heights Place, Farmington, AR 72730
MLS# 1329158Listed by: SCHUBER MITCHELL REALTY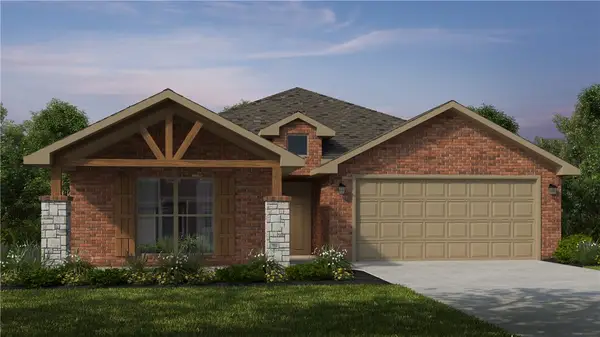 $461,545Pending4 beds 2 baths2,150 sq. ft.
$461,545Pending4 beds 2 baths2,150 sq. ft.2206 Harvest Falls Lane, Farmington, AR 72730
MLS# 1329160Listed by: SCHUBER MITCHELL REALTY- New
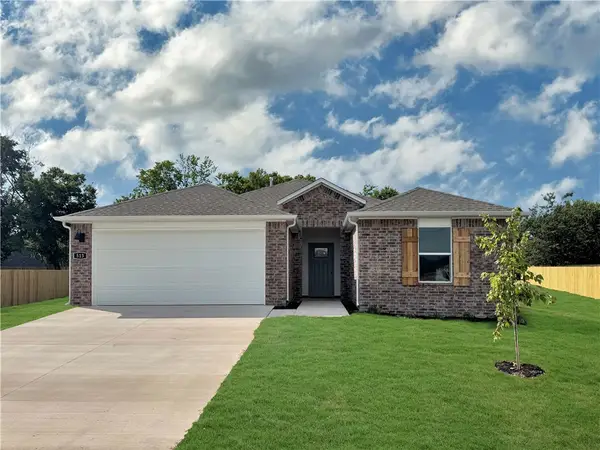 $355,000Active4 beds 2 baths1,814 sq. ft.
$355,000Active4 beds 2 baths1,814 sq. ft.574 Arizona Street, Farmington, AR 72730
MLS# 1329174Listed by: D.R. HORTON REALTY OF ARKANSAS, LLC - New
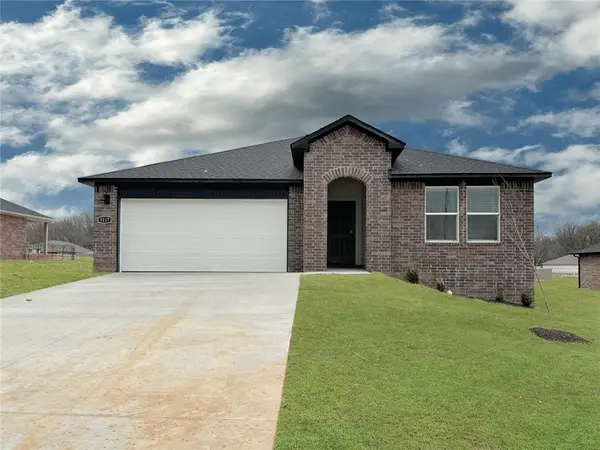 $387,000Active4 beds 3 baths2,110 sq. ft.
$387,000Active4 beds 3 baths2,110 sq. ft.358 Texas Avenue, Farmington, AR 72730
MLS# 1329175Listed by: D.R. HORTON REALTY OF ARKANSAS, LLC - New
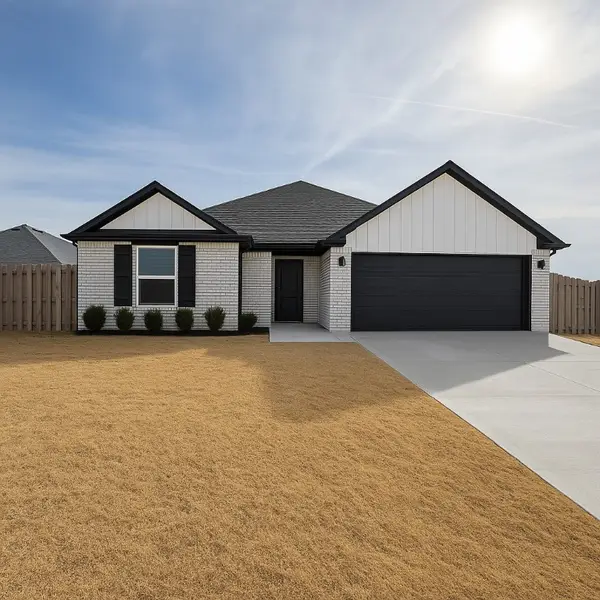 $305,000Active3 beds 2 baths1,334 sq. ft.
$305,000Active3 beds 2 baths1,334 sq. ft.299 Divine Court, Farmington, AR 72730
MLS# 1329016Listed by: EQUITY PARTNERS REALTY - New
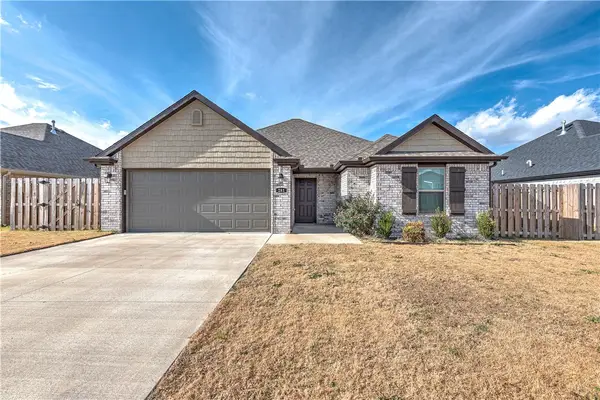 $299,000Active3 beds 2 baths1,348 sq. ft.
$299,000Active3 beds 2 baths1,348 sq. ft.281 Tyler Road, Farmington, AR 72730
MLS# 1328447Listed by: KELLER WILLIAMS MARKET PRO REALTY - ROGERS BRANCH - New
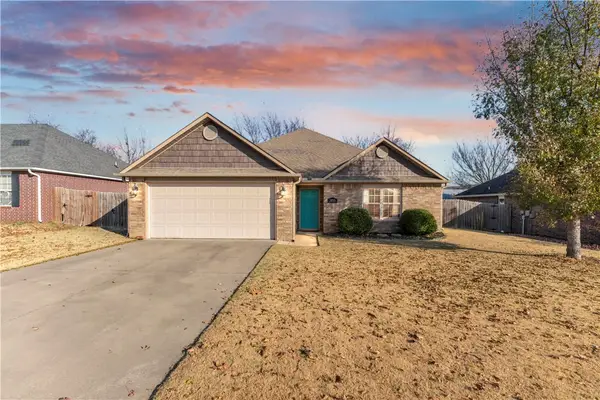 $285,000Active3 beds 2 baths1,585 sq. ft.
$285,000Active3 beds 2 baths1,585 sq. ft.3055 Hook Lane, Farmington, AR 72730
MLS# 1328908Listed by: CRYE-LEIKE REALTORS ROGERS - New
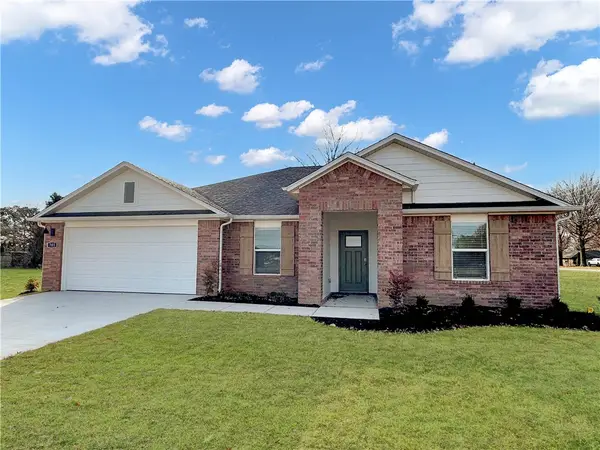 $380,500Active4 beds 2 baths1,755 sq. ft.
$380,500Active4 beds 2 baths1,755 sq. ft.446 W Taverner Xing, Farmington, AR 72730
MLS# 1328887Listed by: D.R. HORTON REALTY OF ARKANSAS, LLC - New
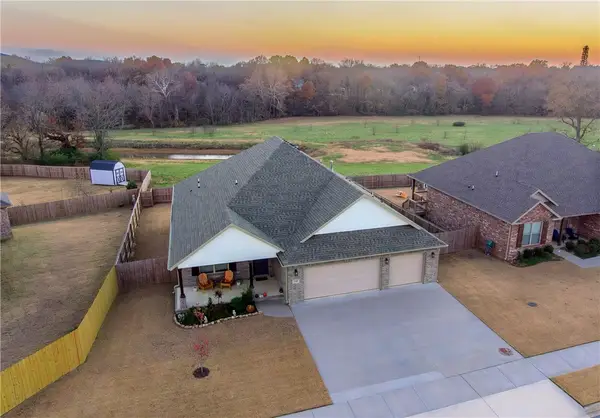 $485,000Active4 beds 2 baths2,333 sq. ft.
$485,000Active4 beds 2 baths2,333 sq. ft.115 W Pitts Street, Farmington, AR 72730
MLS# 1328851Listed by: LINDSEY & ASSOCIATES INC - New
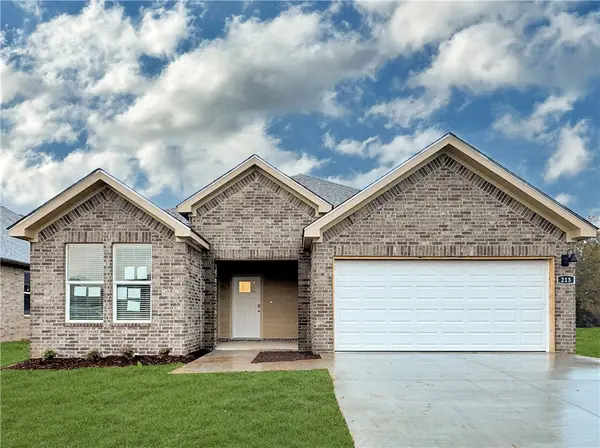 $357,500Active3 beds 2 baths1,636 sq. ft.
$357,500Active3 beds 2 baths1,636 sq. ft.425 W Taverner Xing, Farmington, AR 72730
MLS# 1328868Listed by: D.R. HORTON REALTY OF ARKANSAS, LLC
