64 W Gilpin Street, Farmington, AR 72730
Local realty services provided by:Better Homes and Gardens Real Estate Journey
Listed by: kelsey roemer
Office: lindsey & associates inc
MLS#:1324507
Source:AR_NWAR
Price summary
- Price:$387,436
- Price per sq. ft.:$202
- Monthly HOA dues:$33.33
About this home
Beautiful new construction offering a bright, open layout and timeless finishes throughout. The living room features wood look tile flooring, a cozy gas fireplace, and plenty of natural light. The kitchen impresses with cabinetry with soft close doors & drawers, black granite countertops, a subway tile backsplash, stainless steel appliances including a gas range, and a spacious walk-in pantry. The primary suite on the main level includes a spa-like bath with a fully tiled shower, dual vanities, and black fixtures. Upstairs you’ll find additional bedrooms and a flexible loft area—perfect for a desk or game area. Step outside to a covered patio overlooking the fully fenced backyard, ideal for relaxing or entertaining. Home also includes blinds, gutters, and a fully sodded yard. A perfect mix of quality, comfort, and style in a great location!
Contact an agent
Home facts
- Year built:2025
- Listing ID #:1324507
- Added:91 day(s) ago
- Updated:January 06, 2026 at 03:22 PM
Rooms and interior
- Bedrooms:3
- Total bathrooms:2
- Full bathrooms:2
- Living area:1,918 sq. ft.
Heating and cooling
- Cooling:Central Air, Electric
- Heating:Central, Gas
Structure and exterior
- Roof:Architectural, Shingle
- Year built:2025
- Building area:1,918 sq. ft.
- Lot area:0.23 Acres
Utilities
- Water:Public, Water Available
- Sewer:Public Sewer, Sewer Available
Finances and disclosures
- Price:$387,436
- Price per sq. ft.:$202
- Tax amount:$321
New listings near 64 W Gilpin Street
- New
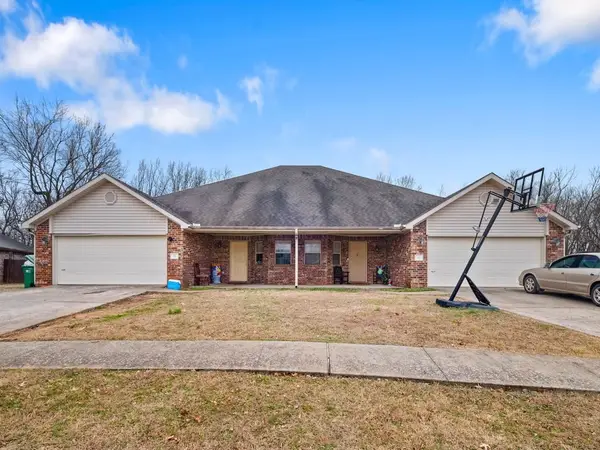 $449,000Active-- beds -- baths3,292 sq. ft.
$449,000Active-- beds -- baths3,292 sq. ft.75 & 81 W Dakota Trail, Farmington, AR 72730
MLS# 1331141Listed by: DISCOVER REAL ESTATE - New
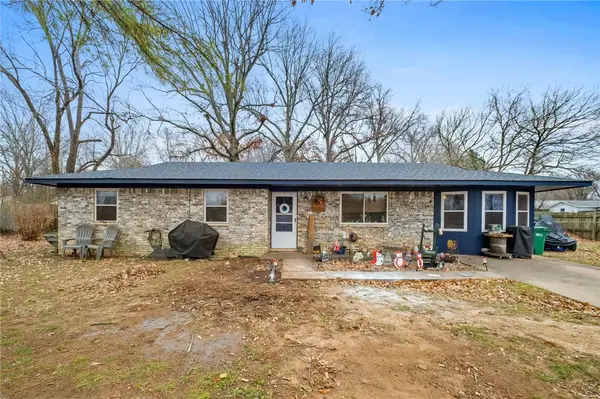 $250,000Active3 beds 2 baths1,450 sq. ft.
$250,000Active3 beds 2 baths1,450 sq. ft.199 Ruth, Farmington, AR 72730
MLS# 1331487Listed by: THE VIRTUAL REALTY GROUP 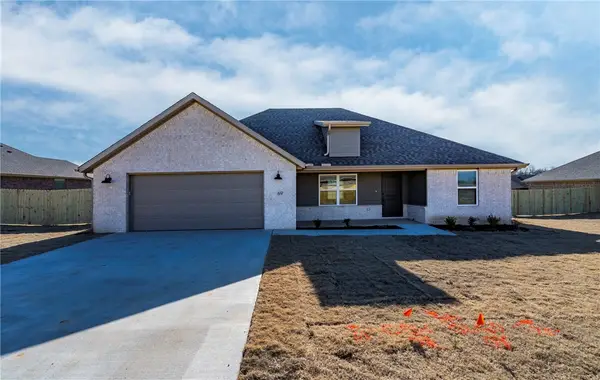 $361,782Active4 beds 2 baths1,791 sq. ft.
$361,782Active4 beds 2 baths1,791 sq. ft.69 W Pitts Street, Farmington, AR 72730
MLS# 1331402Listed by: LINDSEY & ASSOCIATES INC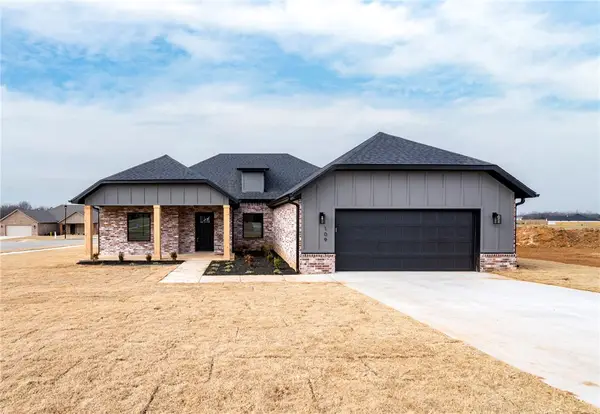 $409,045Pending3 beds 2 baths2,015 sq. ft.
$409,045Pending3 beds 2 baths2,015 sq. ft.109 N Panther Avenue, Farmington, AR 72730
MLS# 1331404Listed by: LINDSEY & ASSOCIATES INC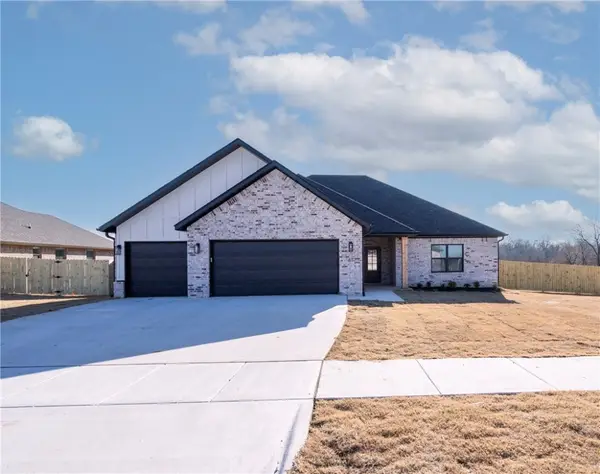 $439,725Active3 beds 2 baths2,145 sq. ft.
$439,725Active3 beds 2 baths2,145 sq. ft.81 W Pitts Street, Farmington, AR 72730
MLS# 1331407Listed by: LINDSEY & ASSOCIATES INC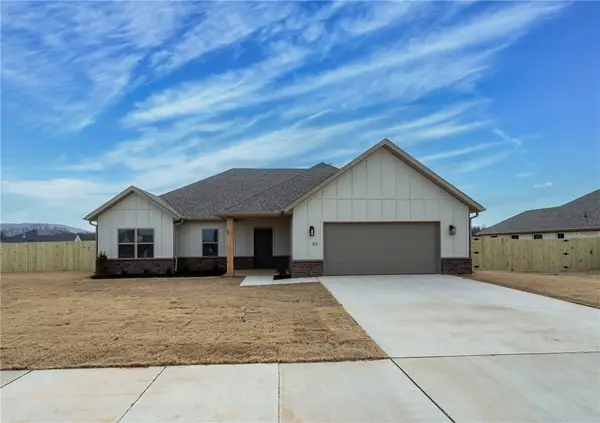 $415,744Active4 beds 2 baths2,048 sq. ft.
$415,744Active4 beds 2 baths2,048 sq. ft.63 W Pitts Street, Farmington, AR 70730
MLS# 1331398Listed by: LINDSEY & ASSOCIATES INC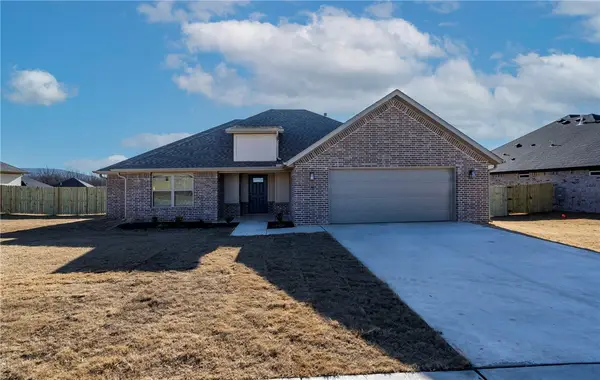 $374,104Active3 beds 2 baths1,852 sq. ft.
$374,104Active3 beds 2 baths1,852 sq. ft.75 W Pitts Street, Farmington, AR 72730
MLS# 1331399Listed by: LINDSEY & ASSOCIATES INC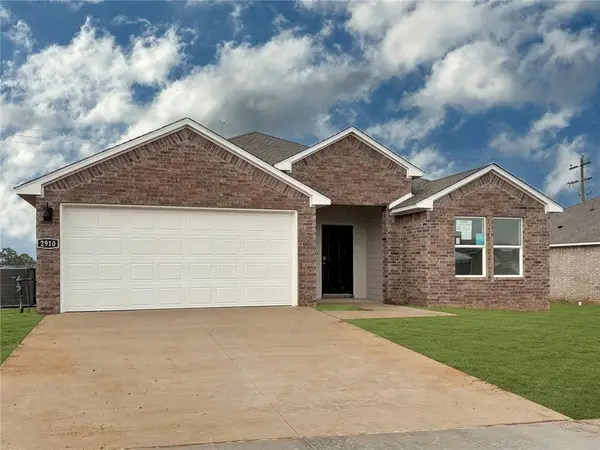 $339,000Active3 beds 2 baths1,637 sq. ft.
$339,000Active3 beds 2 baths1,637 sq. ft.561 Colorado Street, Farmington, AR 72730
MLS# 1331379Listed by: D.R. HORTON REALTY OF ARKANSAS, LLC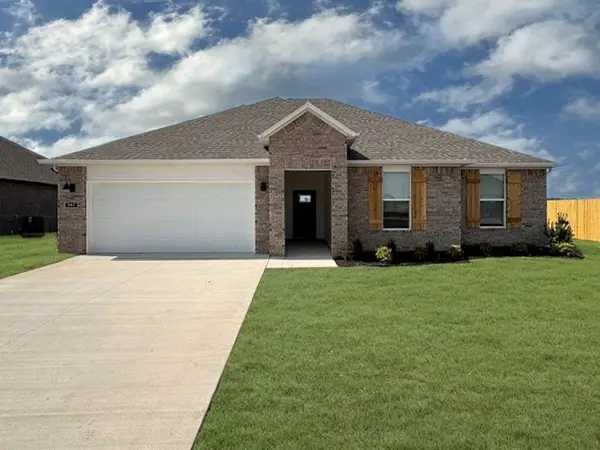 $361,500Active3 beds 2 baths1,641 sq. ft.
$361,500Active3 beds 2 baths1,641 sq. ft.539 W Canada Drive, Farmington, AR 72730
MLS# 1331344Listed by: D.R. HORTON REALTY OF ARKANSAS, LLC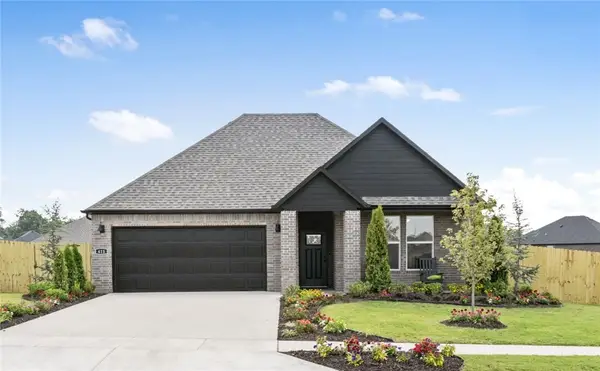 $431,500Active4 beds 3 baths2,118 sq. ft.
$431,500Active4 beds 3 baths2,118 sq. ft.518 W Canada Drive, Farmington, AR 72730
MLS# 1331342Listed by: D.R. HORTON REALTY OF ARKANSAS, LLC
