76 W Gilpin Street, Farmington, AR 72730
Local realty services provided by:Better Homes and Gardens Real Estate Journey
Listed by: kelsey roemer
Office: lindsey & associates inc
MLS#:1325836
Source:AR_NWAR
Price summary
- Price:$348,705
- Price per sq. ft.:$205
- Monthly HOA dues:$33.33
About this home
LOCATION, LOCATION, LOCATION! Beautiful new construction in the sought after Summerfield Subdivision. Conveniently located near top-rated schools, restaurants, Creekside Park, and the University of Arkansas. This quality-built, single-level home offers an open layout with a vaulted ceiling and gas-log fireplace. The kitchen features white cabinetry with soft-close doors and drawers, stainless steel appliances including a gas range, and gorgeous granite countertops. The primary suite includes a tiled shower, double-sink vanity, walk-in closet, and linen closet. Energy efficient solar decking in the attic adds value and comfort. Large, fully sodded lot plus builder extras - blinds, gutters, and a full privacy fence are all included.
Contact an agent
Home facts
- Year built:2025
- Listing ID #:1325836
- Added:118 day(s) ago
- Updated:February 11, 2026 at 03:25 PM
Rooms and interior
- Bedrooms:3
- Total bathrooms:2
- Full bathrooms:2
- Living area:1,701 sq. ft.
Heating and cooling
- Cooling:Central Air, Electric
- Heating:Central, Gas
Structure and exterior
- Roof:Architectural, Shingle
- Year built:2025
- Building area:1,701 sq. ft.
- Lot area:0.23 Acres
Utilities
- Water:Public, Water Available
- Sewer:Public Sewer, Sewer Available
Finances and disclosures
- Price:$348,705
- Price per sq. ft.:$205
New listings near 76 W Gilpin Street
- New
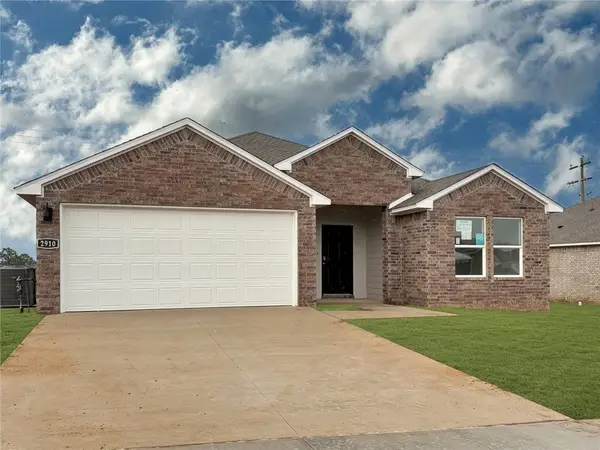 $341,000Active3 beds 2 baths1,637 sq. ft.
$341,000Active3 beds 2 baths1,637 sq. ft.346 Texas Avenue, Farmington, AR 72730
MLS# 1335500Listed by: D.R. HORTON REALTY OF ARKANSAS, LLC - New
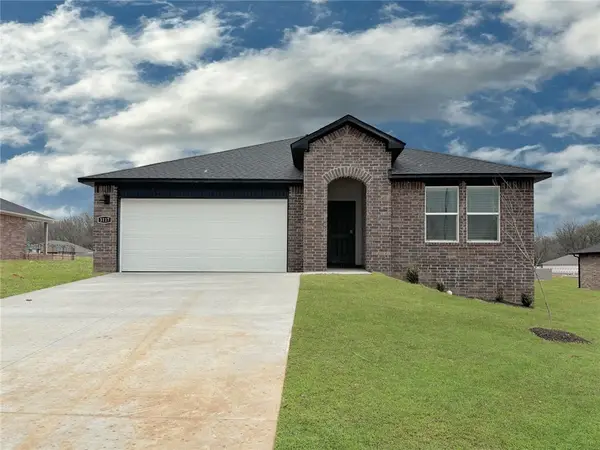 $385,000Active4 beds 3 baths2,110 sq. ft.
$385,000Active4 beds 3 baths2,110 sq. ft.556 Colorado Street, Farmington, AR 72730
MLS# 1335501Listed by: D.R. HORTON REALTY OF ARKANSAS, LLC - New
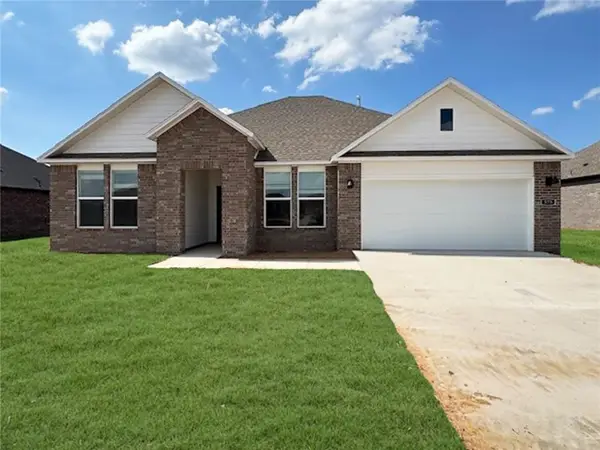 $386,500Active4 beds 2 baths1,755 sq. ft.
$386,500Active4 beds 2 baths1,755 sq. ft.511 W Canada Drive, Farmington, AR 72730
MLS# 1335393Listed by: D.R. HORTON REALTY OF ARKANSAS, LLC - New
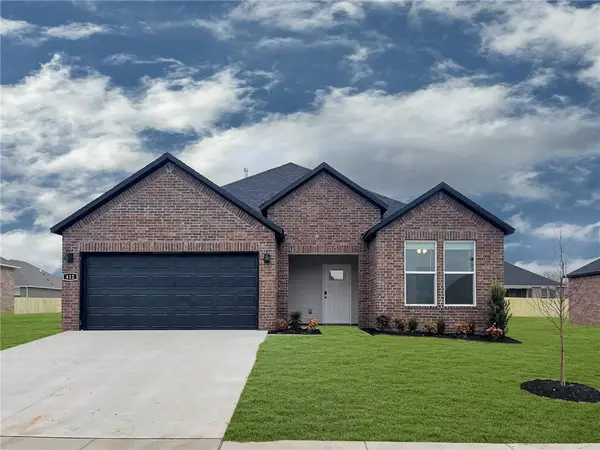 $357,500Active3 beds 2 baths1,636 sq. ft.
$357,500Active3 beds 2 baths1,636 sq. ft.474 W Canada Drive, Farmington, AR 72730
MLS# 1335385Listed by: D.R. HORTON REALTY OF ARKANSAS, LLC - New
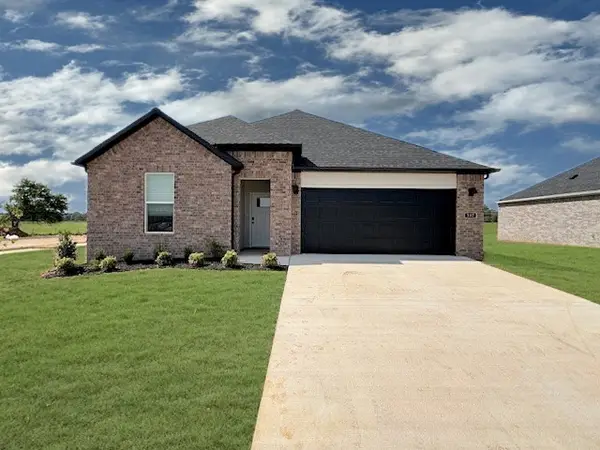 $431,500Active4 beds 3 baths2,118 sq. ft.
$431,500Active4 beds 3 baths2,118 sq. ft.450 W Canada Drive, Farmington, AR 72730
MLS# 1335387Listed by: D.R. HORTON REALTY OF ARKANSAS, LLC - New
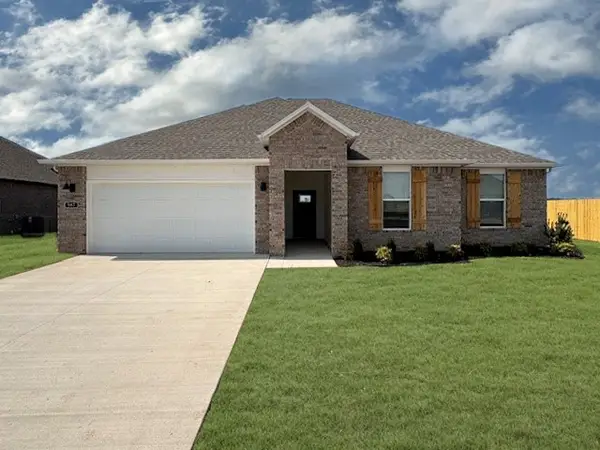 $364,500Active3 beds 2 baths1,641 sq. ft.
$364,500Active3 beds 2 baths1,641 sq. ft.493 W Canada, Farmington, AR 72730
MLS# 1335389Listed by: D.R. HORTON REALTY OF ARKANSAS, LLC - New
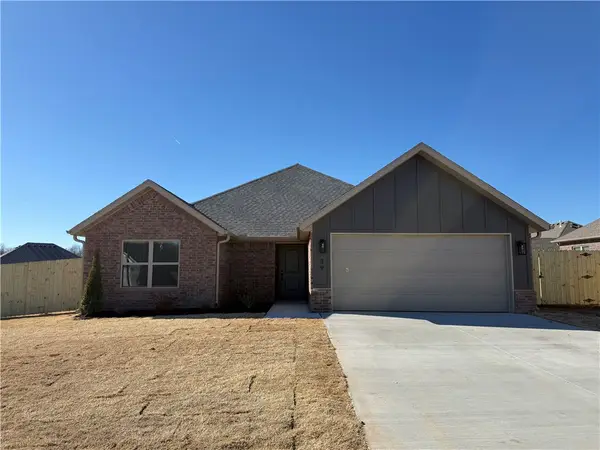 $332,545Active3 beds 2 baths1,701 sq. ft.
$332,545Active3 beds 2 baths1,701 sq. ft.39 N Banner Avenue, Farmington, AR 72730
MLS# 1335286Listed by: LINDSEY & ASSOCIATES INC - New
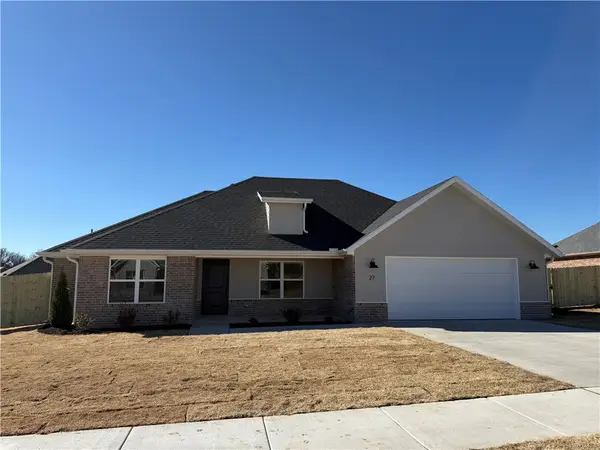 $350,140Active4 beds 2 baths1,791 sq. ft.
$350,140Active4 beds 2 baths1,791 sq. ft.27 N Banner Avenue, Farmington, AR 72730
MLS# 1335260Listed by: LINDSEY & ASSOCIATES INC - New
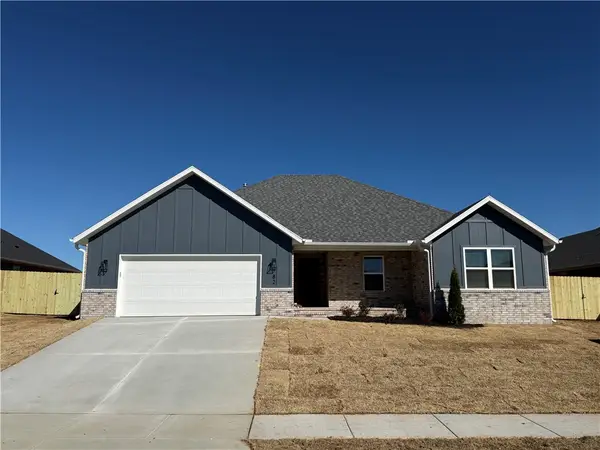 $342,320Active3 beds 2 baths1,751 sq. ft.
$342,320Active3 beds 2 baths1,751 sq. ft.82 W Watson Lane, Farmington, AR 72730
MLS# 1335262Listed by: LINDSEY & ASSOCIATES INC - Open Sun, 1 to 3pmNew
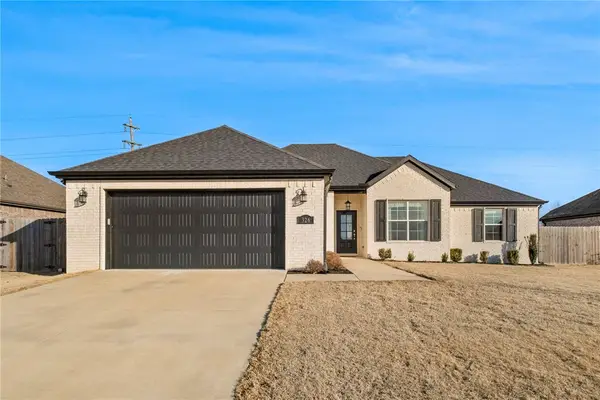 $335,000Active3 beds 2 baths1,605 sq. ft.
$335,000Active3 beds 2 baths1,605 sq. ft.326 Canada Drive, Farmington, AR 72730
MLS# 1335259Listed by: CRD REAL ESTATE & DEVELOPMENT

