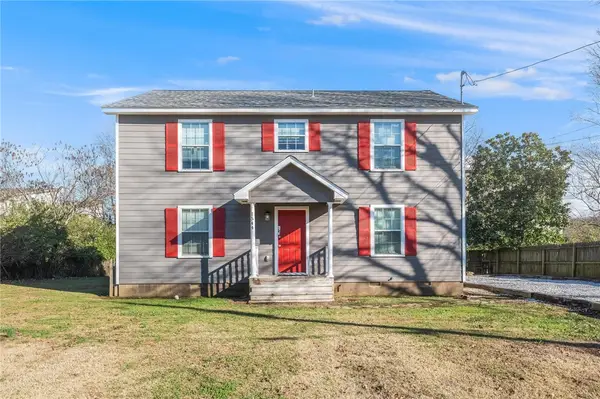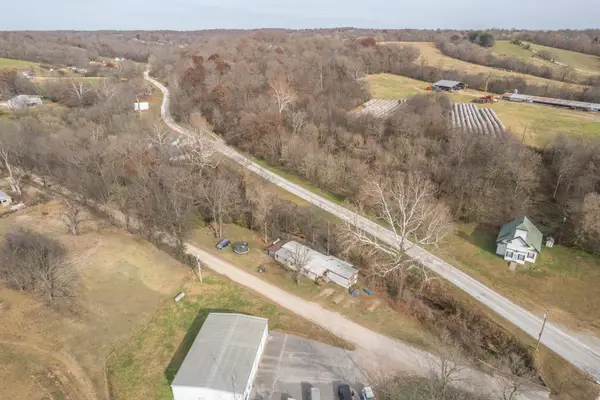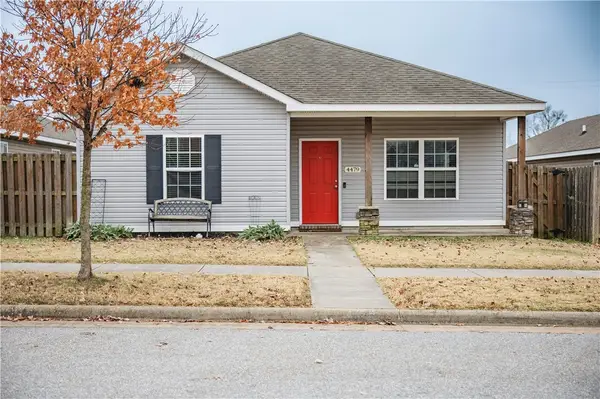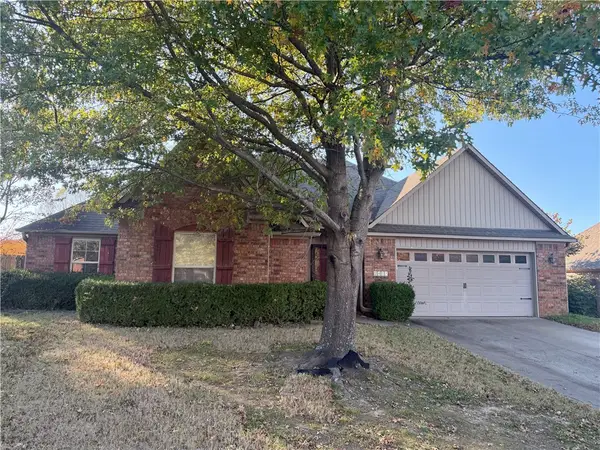100 W Greenwood Street, Fayetteville, AR 72701
Local realty services provided by:Better Homes and Gardens Real Estate Journey
Listed by: charla white, lori scheffler
Office: coldwell banker harris mchaney & faucette-rogers
MLS#:1324604
Source:AR_NWAR
Price summary
- Price:$350,000
- Price per sq. ft.:$188.68
About this home
LOCATION, LOCATION This 4 Bedroom, 2 Bath , split bedroom floor plan on the outskirts of Fayetteville feels like your own piece of paradise. Huge sunroom that looks out to your own in ground pool with new vinyl liner, new heater and pump. A covered patio for summer barbecues. Has extended decking for entertaining and laying out by the pool & catching some sun. Master bedroom has trey ceiling, double vanities, walk-in shower with sliding glass doors, whirlpool tub and his and her walk-in closets. Guest bath has double vanities, tub-shower combo with sliding glass doors for the other 3 bedrooms. Kitchen has two pantries, eat-in-kitchen area and breakfast bar. Large laundry room with window for natural light that goes out to a 2 car garage. All of this on 3/4 of an acre or for those that want more space, you can purchase additional acreage. 9 acres with a barn and a nice pond. MLS number 1324914
Contact an agent
Home facts
- Year built:2007
- Listing ID #:1324604
- Added:48 day(s) ago
- Updated:November 24, 2025 at 08:59 AM
Rooms and interior
- Bedrooms:4
- Total bathrooms:2
- Full bathrooms:2
- Living area:1,855 sq. ft.
Heating and cooling
- Cooling:Central Air, Ductless, Electric
- Heating:Central
Structure and exterior
- Roof:Architectural, Shingle
- Year built:2007
- Building area:1,855 sq. ft.
- Lot area:0.34 Acres
Utilities
- Water:Public, Water Available
- Sewer:Public Sewer, Sewer Available
Finances and disclosures
- Price:$350,000
- Price per sq. ft.:$188.68
- Tax amount:$2,424
New listings near 100 W Greenwood Street
- New
 $375,000Active4 beds 3 baths2,021 sq. ft.
$375,000Active4 beds 3 baths2,021 sq. ft.4866 W Hoover Loop, Fayetteville, AR 72704
MLS# 1329373Listed by: KELLER WILLIAMS MARKET PRO REALTY - New
 $425,000Active4 beds 2 baths2,016 sq. ft.
$425,000Active4 beds 2 baths2,016 sq. ft.1544 S Duncan Avenue, Fayetteville, AR 72701
MLS# 1329253Listed by: 1 PERCENT LISTS ARKANSAS REAL ESTATE - New
 $124,900Active3 beds 2 baths1,654 sq. ft.
$124,900Active3 beds 2 baths1,654 sq. ft.16764 Fletcher Road, Fayetteville, AR 72704
MLS# 60310609Listed by: UNITED COUNTRY-COZORT REALTY, INC.  $283,370Pending2 beds 2 baths1,318 sq. ft.
$283,370Pending2 beds 2 baths1,318 sq. ft.10280 Smokey Lane, Fayetteville, AR 72701
MLS# 1329177Listed by: WILD OAK REAL ESTATE & DEVELOPMENT- New
 $385,000Active-- beds -- baths4,096 sq. ft.
$385,000Active-- beds -- baths4,096 sq. ft.500, 502, 504, 506 N Betty Jo Drive, Fayetteville, AR 72701
MLS# 1329350Listed by: LONE ROCK REALTY - New
 $385,000Active-- beds -- baths4,096 sq. ft.
$385,000Active-- beds -- baths4,096 sq. ft.514, 516, 518, 520 N Betty Jo Drive, Fayetteville, AR 72701
MLS# 1329353Listed by: LONE ROCK REALTY - New
 $385,000Active-- beds -- baths4,096 sq. ft.
$385,000Active-- beds -- baths4,096 sq. ft.526, 528, 530, 532 N Betty Jo Drive, Fayetteville, AR 72701
MLS# 1329355Listed by: LONE ROCK REALTY - Open Sun, 2 to 4pmNew
 $429,900Active4 beds 3 baths2,215 sq. ft.
$429,900Active4 beds 3 baths2,215 sq. ft.2002 Riverstone Drive, Fayetteville, AR 72701
MLS# 1329272Listed by: COLDWELL BANKER HARRIS MCHANEY & FAUCETTE -FAYETTE - New
 $270,000Active3 beds 2 baths1,271 sq. ft.
$270,000Active3 beds 2 baths1,271 sq. ft.4479 Sweetgum Lane, Fayetteville, AR 72704
MLS# 1329262Listed by: ARKANSAS REAL ESTATE GROUP FAYETTEVILLE - New
 $330,000Active3 beds 2 baths1,702 sq. ft.
$330,000Active3 beds 2 baths1,702 sq. ft.2471 Surtees Place, Fayetteville, AR 72704
MLS# 1327839Listed by: DOWNTOWN PROPERTIES REAL ESTATE GROUP, INC.
