1005 E Bowen Boulevard, Fayetteville, AR 72703
Local realty services provided by:Better Homes and Gardens Real Estate Journey
1005 E Bowen Boulevard,Fayetteville, AR 72703
$495,000
- 3 Beds
- 3 Baths
- 2,010 sq. ft.
- Single family
- Active
Listed by: somer adams, zoe collins
Office: lindsey & assoc inc branch
MLS#:1318870
Source:AR_NWAR
Price summary
- Price:$495,000
- Price per sq. ft.:$246.27
About this home
$10,000 Buyer Incentive! 1.39 Ac & in sought after Vandergriff School District! Fantastic layout, featuring bright & open living space, 3 bedrooms plus office, large laundry/mudroom. Circular drive & wood beamed front porch w/landscaping. Living space w/vaulted ceilings, LVP flooring throughout & large windows bathing space in natural light. Living room w/gas fireplace & wood mantle. Spacious kitchen has large island w/counter seating, abundant workspace, pantry, custom hood vent, open shelving & granite tops.2 guest rooms share jack/jill bath w/ deep combo tub. Office is great multi-use space. Primary suite w/windows to wooded views, barn door to attached bath featuring separate vanities, huge walk-in shower w/dual fixtures & large WIC. Laundry room w/tons of storage. Large deck provides outdoor living space w/ views & privacy. Yard is ready for, garden, chicken coop, shop. No covenants enjoy your 1+ acres! Conveniently located 15 min to Downtown Fayetteville!
Contact an agent
Home facts
- Year built:2025
- Listing ID #:1318870
- Added:126 day(s) ago
- Updated:December 26, 2025 at 03:17 PM
Rooms and interior
- Bedrooms:3
- Total bathrooms:3
- Full bathrooms:2
- Half bathrooms:1
- Living area:2,010 sq. ft.
Heating and cooling
- Cooling:Central Air, Electric
- Heating:Central, Electric
Structure and exterior
- Roof:Architectural, Shingle
- Year built:2025
- Building area:2,010 sq. ft.
- Lot area:1.39 Acres
Utilities
- Water:Public, Water Available
- Sewer:Septic Available, Septic Tank
Finances and disclosures
- Price:$495,000
- Price per sq. ft.:$246.27
New listings near 1005 E Bowen Boulevard
- New
 $412,000Active3 beds 2 baths1,875 sq. ft.
$412,000Active3 beds 2 baths1,875 sq. ft.4238 W Anthem Drive, Fayetteville, AR 72704
MLS# 1330785Listed by: WEICHERT REALTORS - THE GRIFFIN COMPANY SPRINGDALE - New
 $433,000Active3 beds 4 baths2,062 sq. ft.
$433,000Active3 beds 4 baths2,062 sq. ft.1299 N Sicily Lane, Fayetteville, AR 72704
MLS# 1330824Listed by: EXIT TAYLOR REAL ESTATE 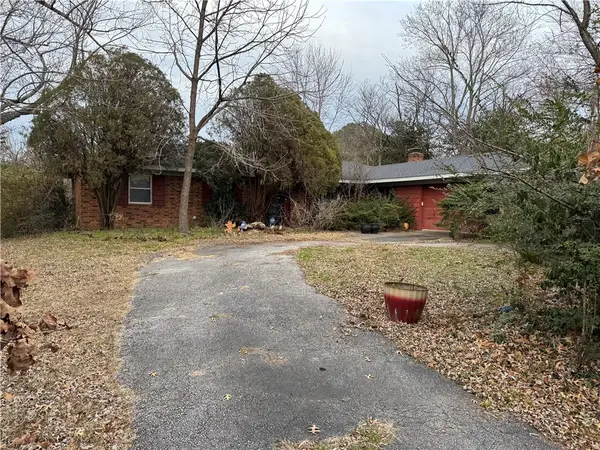 $300,000Pending3 beds 2 baths1,818 sq. ft.
$300,000Pending3 beds 2 baths1,818 sq. ft.3790 E Fox Hunter Road, Fayetteville, AR 72701
MLS# 1330866Listed by: PINNACLE REALTY ADVISORS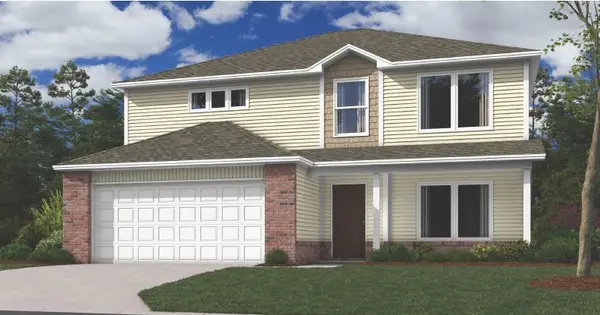 $350,000Pending5 beds 4 baths2,347 sq. ft.
$350,000Pending5 beds 4 baths2,347 sq. ft.2553 E Gila Way, Fayetteville, AR 72701
MLS# 1331397Listed by: RAUSCH COLEMAN REALTY GROUP, LLC- New
 $410,000Active4 beds 4 baths1,974 sq. ft.
$410,000Active4 beds 4 baths1,974 sq. ft.4272 W Bradstreet Lane, Fayetteville, AR 72704
MLS# 1331327Listed by: WEICHERT REALTORS - THE GRIFFIN COMPANY SPRINGDALE - New
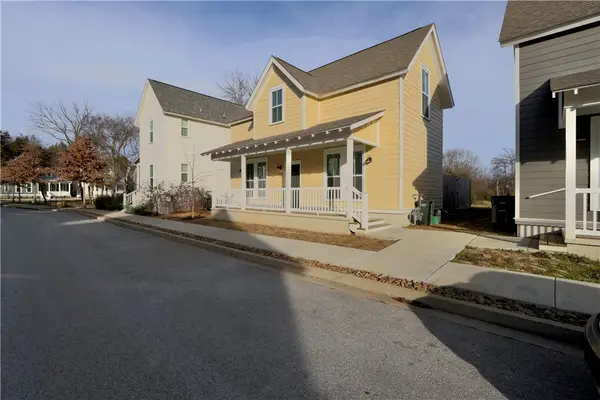 $325,000Active2 beds 2 baths1,124 sq. ft.
$325,000Active2 beds 2 baths1,124 sq. ft.1044 S Beebalm Avenue, Fayetteville, AR 72701
MLS# 1331325Listed by: SMITH AND ASSOCIATES REAL ESTATE SERVICES - New
 $165,000Active3 beds 1 baths1,433 sq. ft.
$165,000Active3 beds 1 baths1,433 sq. ft.5680 W Tackett Drive, Fayetteville, AR 72704
MLS# 1331284Listed by: CRYE-LEIKE REALTORS FAYETTEVILLE - New
 $465,950Active2 beds 2 baths1,995 sq. ft.
$465,950Active2 beds 2 baths1,995 sq. ft.4521 W Huron Loop, Fayetteville, AR 72704
MLS# 1331326Listed by: RIVERWOOD HOME REAL ESTATE - New
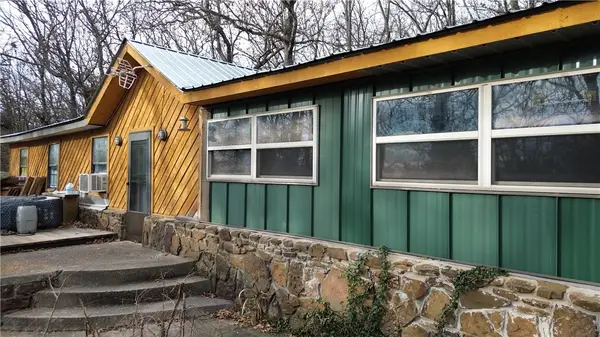 $325,000Active3 beds 2 baths1,500 sq. ft.
$325,000Active3 beds 2 baths1,500 sq. ft.215 Stone Bridge Road, Fayetteville, AR 72701
MLS# 1331063Listed by: ELDER AND COMPANY REALTORS BENTONVILLE BRANCH - New
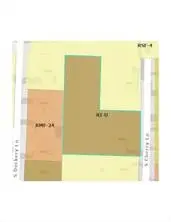 $675,000Active1.02 Acres
$675,000Active1.02 Acres797 Cherry Lane, Fayetteville, AR 72701
MLS# 1331152Listed by: INFINITY REAL ESTATE GROUP
