1038 N Lakeside Drive, Fayetteville, AR 72701
Local realty services provided by:Better Homes and Gardens Real Estate Journey
Listed by: thad skidmore, william payne
Office: flat fee realty
MLS#:1308782
Source:AR_NWAR
Price summary
- Price:$789,000
- Price per sq. ft.:$261.09
About this home
Stunning Hilltop Retreat with Breathtaking Views of Old Main. Perched at the top of a quiet hill near Root Elementary School, this exceptional Fayetteville residence offers panoramic views of Old Main and unforgettable sunsets from two expansive west-facing patios. Backing up to a serene wooded area filled with deer and native wildlife, this home provides unmatched privacy and a true connection to nature, all while being minutes from the heart of town. Thoughtfully designed with comfort and luxury in mind, the home features two spacious primary suites, each with a private bathroom boasting elegant tilework and freestanding soaking tubs. Modern hardwood floors, plentiful windows, and large sliding glass doors flood the home with natural light, while contemporary fixtures and premium KitchenAid stainless appliances add style and convenience.The fully finished walkout basement includes a bonus room and a media space. Walking distance to Lake Lucille!
Contact an agent
Home facts
- Year built:2021
- Listing ID #:1308782
- Added:227 day(s) ago
- Updated:January 06, 2026 at 03:22 PM
Rooms and interior
- Bedrooms:4
- Total bathrooms:4
- Full bathrooms:3
- Half bathrooms:1
- Living area:3,022 sq. ft.
Heating and cooling
- Cooling:Electric, Zoned
- Heating:Central, Electric
Structure and exterior
- Roof:Asphalt, Shingle
- Year built:2021
- Building area:3,022 sq. ft.
- Lot area:0.23 Acres
Utilities
- Water:Public, Water Available
- Sewer:Public Sewer, Sewer Available
Finances and disclosures
- Price:$789,000
- Price per sq. ft.:$261.09
- Tax amount:$8,349
New listings near 1038 N Lakeside Drive
- New
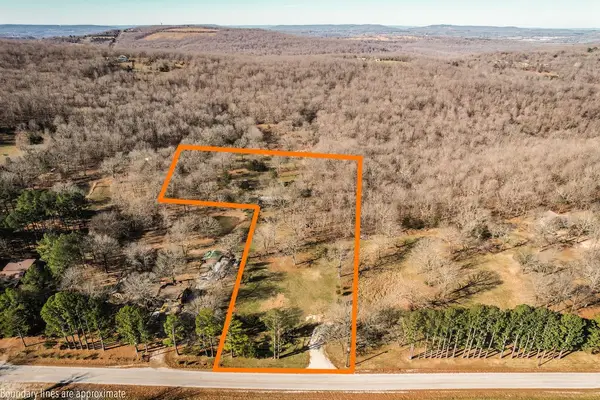 $285,000Active3.7 Acres
$285,000Active3.7 Acres10271 N Smokey Bear Road, Fayetteville, AR 72701
MLS# 1331649Listed by: KELLER WILLIAMS MARKET PRO REALTY - New
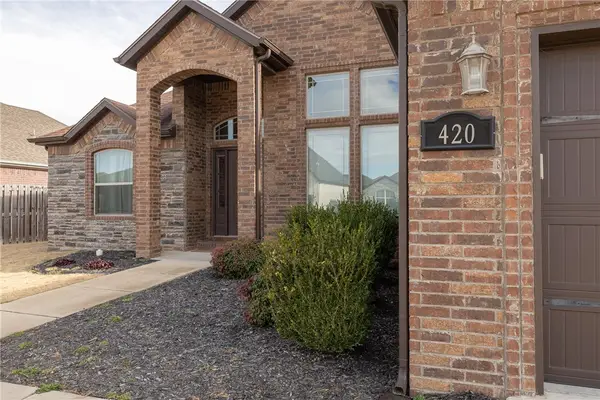 $425,000Active3 beds 2 baths2,022 sq. ft.
$425,000Active3 beds 2 baths2,022 sq. ft.420 Lone Jack Drive, Fayetteville, AR 72704
MLS# 1331944Listed by: COLDWELL BANKER HARRIS MCHANEY & FAUCETTE-ROGERS - New
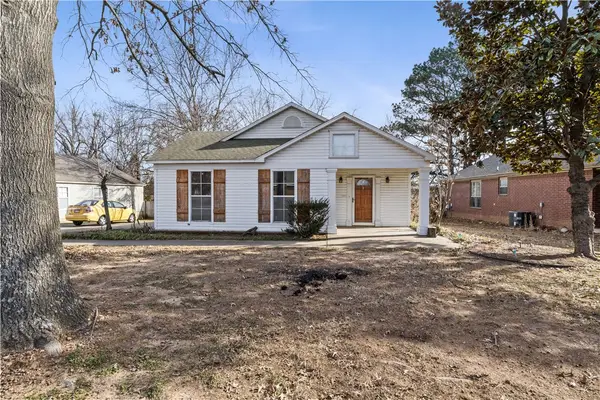 Listed by BHGRE$255,000Active3 beds 2 baths1,153 sq. ft.
Listed by BHGRE$255,000Active3 beds 2 baths1,153 sq. ft.1394 N Tradition Avenue, Fayetteville, AR 72704
MLS# 1332000Listed by: BETTER HOMES AND GARDENS REAL ESTATE JOURNEY - New
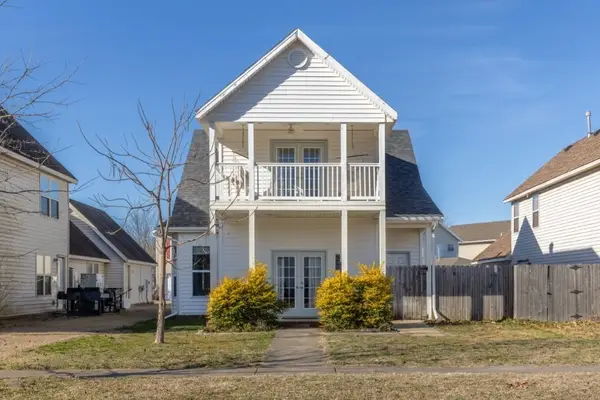 $315,000Active3 beds 3 baths1,730 sq. ft.
$315,000Active3 beds 3 baths1,730 sq. ft.2725 N Westminster Drive, Fayetteville, AR 72704
MLS# 1332047Listed by: LINDSEY & ASSOC INC BRANCH - New
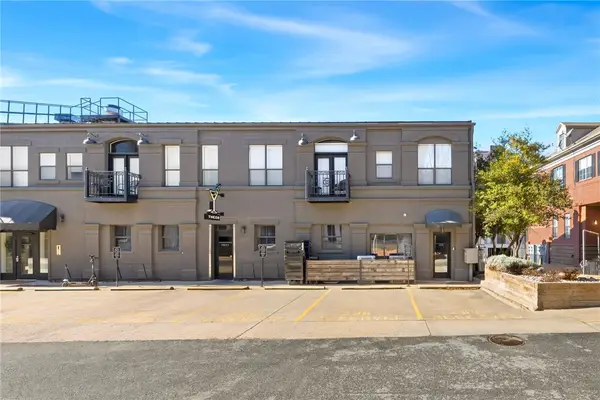 Listed by BHGRE$525,000Active2 beds 2 baths829 sq. ft.
Listed by BHGRE$525,000Active2 beds 2 baths829 sq. ft.315 N Rollston Avenue, Fayetteville, AR 72701
MLS# 1331987Listed by: BETTER HOMES AND GARDENS REAL ESTATE JOURNEY BENTO - New
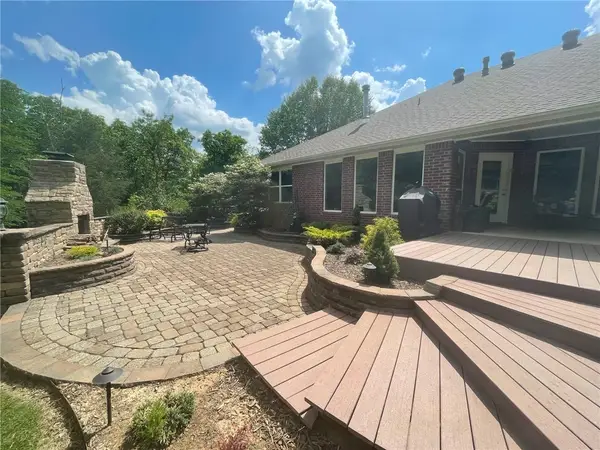 $759,000Active3 beds 3 baths2,520 sq. ft.
$759,000Active3 beds 3 baths2,520 sq. ft.4857 E Woodsedge Road, Fayetteville, AR 72701
MLS# 1331600Listed by: SMITH AND ASSOCIATES REAL ESTATE SERVICES - New
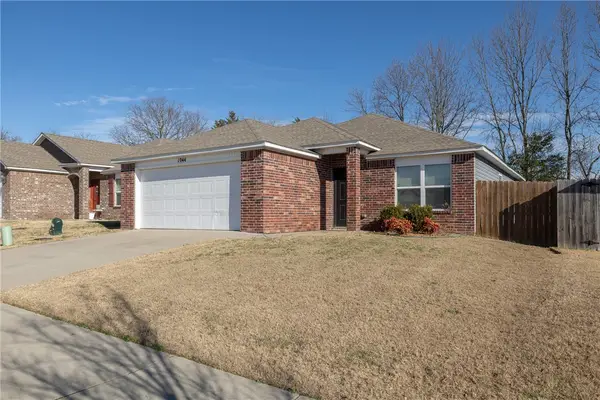 $305,000Active3 beds 2 baths1,426 sq. ft.
$305,000Active3 beds 2 baths1,426 sq. ft.1044 S Kingfisher Lane, Fayetteville, AR 72701
MLS# 1331948Listed by: COLDWELL BANKER HARRIS MCHANEY & FAUCETTE -FAYETTE - New
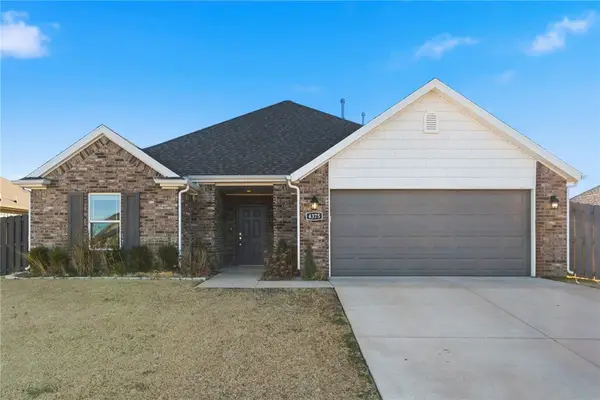 $350,000Active3 beds 2 baths1,536 sq. ft.
$350,000Active3 beds 2 baths1,536 sq. ft.4375 Topeka Avenue, Fayetteville, AR 72704
MLS# 1331920Listed by: EXP REALTY NWA BRANCH - New
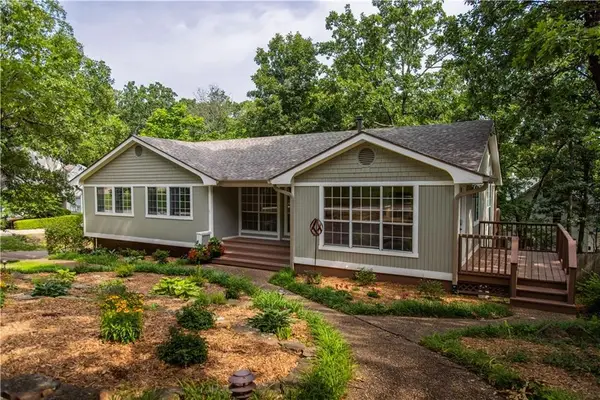 $565,000Active4 beds 3 baths2,588 sq. ft.
$565,000Active4 beds 3 baths2,588 sq. ft.1534 E Century Drive, Fayetteville, AR 72703
MLS# 1331898Listed by: COOK AND COMPANY - New
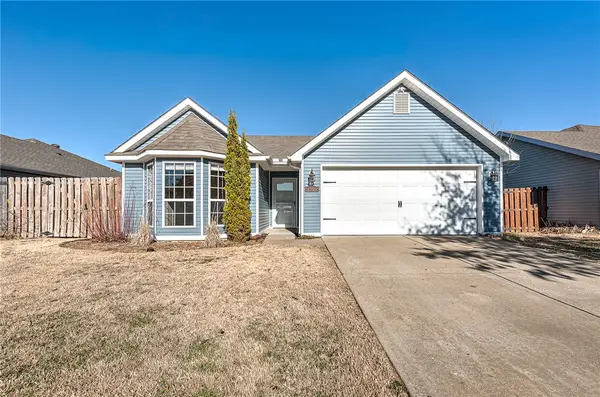 $290,000Active3 beds 2 baths1,405 sq. ft.
$290,000Active3 beds 2 baths1,405 sq. ft.4516 Serviceberry Drive, Fayetteville, AR 72704
MLS# 1331535Listed by: KELLER WILLIAMS MARKET PRO REALTY BRANCH OFFICE
