109 W Skyline Drive, Fayetteville, AR 72701
Local realty services provided by:Better Homes and Gardens Real Estate Journey
Listed by: john carpenter
Office: lindsey & associates inc
MLS#:1327418
Source:AR_NWAR
Price summary
- Price:$1,100,000
- Price per sq. ft.:$324.29
About this home
Discover this stunning 3-story home perched atop historic Mount Sequoyah, thoughtfully designed to capture sweeping views of Fayetteville while offering exceptional comfort and flexibility. The main level features a spacious living room, formal dining area, and a bright eat-in kitchen that opens to a balcony—perfect for enjoying breakfast with a view. A cozy den provides a quiet retreat to relax and take in the scenery, and the main level also includes the primary suite plus an additional bedroom for convenience. Upstairs, you’ll find two more bedrooms and a full bathroom offering space for everyone. The walk-out basement adds incredible versatility with two bedrooms, a large game room, and a second kitchen—ideal for extended family, guests, or entertaining. Step outside to the gazebo for year-round gatherings or enjoy your morning coffee surrounded by nature. Whether you’re hosting friends or savoring peaceful moments, this home is the perfect setting in every season.
Contact an agent
Home facts
- Year built:1948
- Listing ID #:1327418
- Added:48 day(s) ago
- Updated:December 26, 2025 at 03:17 PM
Rooms and interior
- Bedrooms:6
- Total bathrooms:4
- Full bathrooms:4
- Living area:3,392 sq. ft.
Heating and cooling
- Cooling:Central Air
- Heating:Central
Structure and exterior
- Roof:Architectural, Shingle
- Year built:1948
- Building area:3,392 sq. ft.
- Lot area:0.35 Acres
Utilities
- Water:Public, Water Available
- Sewer:Public Sewer, Sewer Available
Finances and disclosures
- Price:$1,100,000
- Price per sq. ft.:$324.29
- Tax amount:$7,914
New listings near 109 W Skyline Drive
- New
 $412,000Active3 beds 2 baths1,875 sq. ft.
$412,000Active3 beds 2 baths1,875 sq. ft.4238 W Anthem Drive, Fayetteville, AR 72704
MLS# 1330785Listed by: WEICHERT REALTORS - THE GRIFFIN COMPANY SPRINGDALE - New
 $433,000Active3 beds 4 baths2,062 sq. ft.
$433,000Active3 beds 4 baths2,062 sq. ft.1299 N Sicily Lane, Fayetteville, AR 72704
MLS# 1330824Listed by: EXIT TAYLOR REAL ESTATE 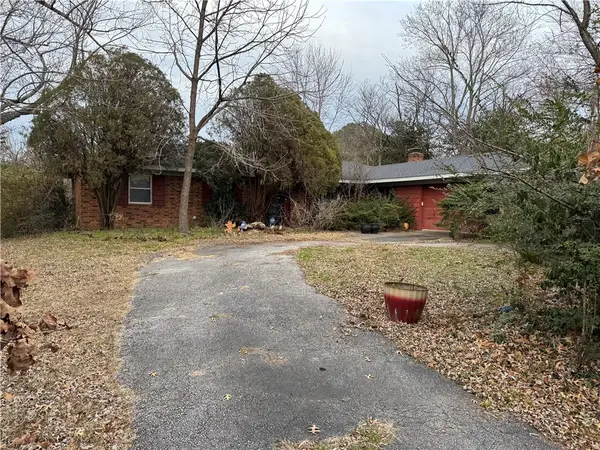 $300,000Pending3 beds 2 baths1,818 sq. ft.
$300,000Pending3 beds 2 baths1,818 sq. ft.3790 E Fox Hunter Road, Fayetteville, AR 72701
MLS# 1330866Listed by: PINNACLE REALTY ADVISORS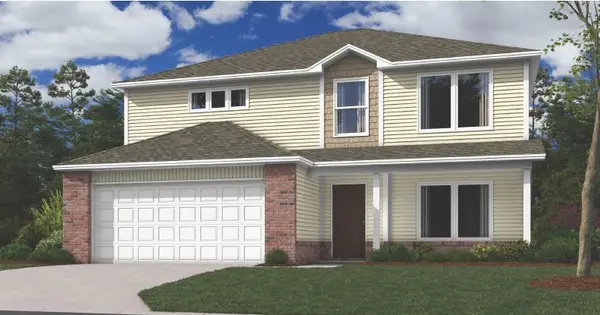 $350,000Pending5 beds 4 baths2,347 sq. ft.
$350,000Pending5 beds 4 baths2,347 sq. ft.2553 E Gila Way, Fayetteville, AR 72701
MLS# 1331397Listed by: RAUSCH COLEMAN REALTY GROUP, LLC- New
 $410,000Active4 beds 4 baths1,974 sq. ft.
$410,000Active4 beds 4 baths1,974 sq. ft.4272 W Bradstreet Lane, Fayetteville, AR 72704
MLS# 1331327Listed by: WEICHERT REALTORS - THE GRIFFIN COMPANY SPRINGDALE - New
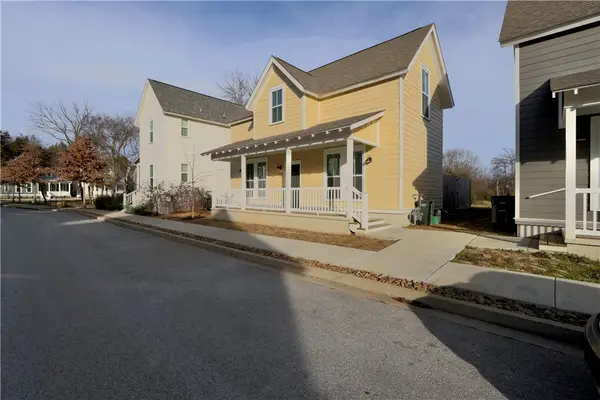 $325,000Active2 beds 2 baths1,124 sq. ft.
$325,000Active2 beds 2 baths1,124 sq. ft.1044 S Beebalm Avenue, Fayetteville, AR 72701
MLS# 1331325Listed by: SMITH AND ASSOCIATES REAL ESTATE SERVICES - New
 $165,000Active3 beds 1 baths1,433 sq. ft.
$165,000Active3 beds 1 baths1,433 sq. ft.5680 W Tackett Drive, Fayetteville, AR 72704
MLS# 1331284Listed by: CRYE-LEIKE REALTORS FAYETTEVILLE - New
 $465,950Active2 beds 2 baths1,995 sq. ft.
$465,950Active2 beds 2 baths1,995 sq. ft.4521 W Huron Loop, Fayetteville, AR 72704
MLS# 1331326Listed by: RIVERWOOD HOME REAL ESTATE - New
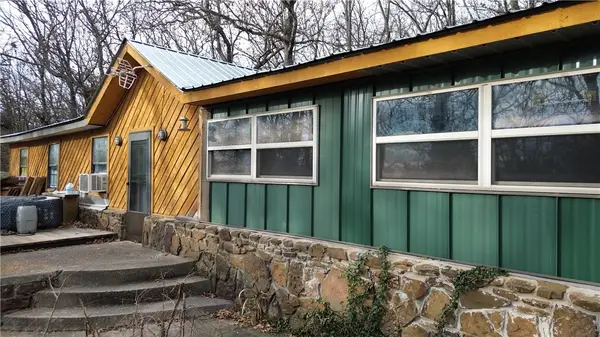 $325,000Active3 beds 2 baths1,500 sq. ft.
$325,000Active3 beds 2 baths1,500 sq. ft.215 Stone Bridge Road, Fayetteville, AR 72701
MLS# 1331063Listed by: ELDER AND COMPANY REALTORS BENTONVILLE BRANCH - New
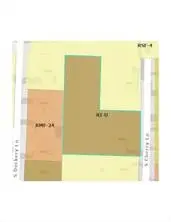 $675,000Active1.02 Acres
$675,000Active1.02 Acres797 Cherry Lane, Fayetteville, AR 72701
MLS# 1331152Listed by: INFINITY REAL ESTATE GROUP
