1112 S Dunn Avenue, Fayetteville, AR 72701
Local realty services provided by:Better Homes and Gardens Real Estate Journey
1112 S Dunn Avenue,Fayetteville, AR 72701
$499,000
- 3 Beds
- 3 Baths
- 1,635 sq. ft.
- Single family
- Active
Listed by: the moldenhauer group
Office: re/max associates, llc.
MLS#:1314377
Source:AR_NWAR
Price summary
- Price:$499,000
- Price per sq. ft.:$305.2
About this home
Stylish and welcoming, this home blends classic character with thoughtful updates just minutes from the University of Arkansas. Inside, you’ll find elegant wallpaper details, custom shades and drapes throughout, and modern light fixtures that elevate each space with a designer touch. Spacious living and dining areas are filled with natural light, enhanced by carefully placed mirrors that create a bright and open feel. The kitchen offers a functional layout with ample cabinet space, perfect for everyday meals or hosting. Bedrooms are generously sized with good closet space and tall windows dressed in custom treatments. Located in a walkable, well-kept neighborhood, this property is just minutes from campus, parks, restaurants, and the Razorback Greenway. Whether you're looking for a primary residence, investment, or a game-day getaway, this home offers safety, charm, and proximity in one of Fayetteville’s most sought-after areas.
Contact an agent
Home facts
- Year built:2021
- Listing ID #:1314377
- Added:224 day(s) ago
- Updated:February 25, 2026 at 10:42 PM
Rooms and interior
- Bedrooms:3
- Total bathrooms:3
- Full bathrooms:2
- Half bathrooms:1
- Flooring:Carpet, Luxury Vinyl Plank, Tile
- Kitchen Description:Dishwasher, Electric Cooktop, Electric Water Heater, Microwave
- Bedroom Description:Split Bedrooms
- Living area:1,635 sq. ft.
Heating and cooling
- Cooling:Central Air
- Heating:Central
Structure and exterior
- Roof:Architectural, Shingle
- Year built:2021
- Building area:1,635 sq. ft.
- Lot area:0.09 Acres
- Lot Features:Central Business District, Landscaped, Level, Near Park, Subdivision
- Architectural Style:Traditional
- Construction Materials:Brick, Concrete
- Exterior Features:Covered, Patio, Porch
- Foundation Description:Slab
- Levels:2 Story
Utilities
- Water:Public, Water Available
- Sewer:Public Sewer, Sewer Available
Finances and disclosures
- Price:$499,000
- Price per sq. ft.:$305.2
- Tax amount:$4,250
Features and amenities
- Appliances:Dishwasher, Electric Water Heater, Microwave
- Laundry features:Dryer Hookup, Washer Hookup
- Amenities:Attic, Ceiling Fans, Split Bedrooms, Storage, Walk-In Closets
New listings near 1112 S Dunn Avenue
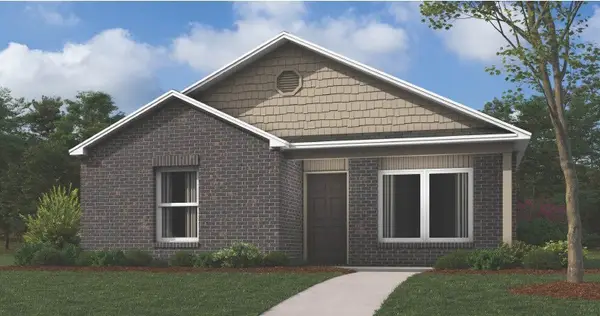 $267,500Active3 beds 2 baths1,125 sq. ft.
$267,500Active3 beds 2 baths1,125 sq. ft.2722 S Ouachita Drive, Fayetteville, AR 72701
MLS# 1332749Listed by: RAUSCH COLEMAN REALTY GROUP, LLC- New
 $315,000Active3 beds 2 baths1,488 sq. ft.
$315,000Active3 beds 2 baths1,488 sq. ft.2983 W Azurite Street, Fayetteville, AR 72704
MLS# 1303131Listed by: CONCIERGE REALTY NWA - New
 Listed by BHGRE$600,000Active3 beds 3 baths2,861 sq. ft.
Listed by BHGRE$600,000Active3 beds 3 baths2,861 sq. ft.3231 N Kendall Drive, Fayetteville, AR 72704
MLS# 1337000Listed by: BETTER HOMES AND GARDENS REAL ESTATE JOURNEY - Open Sun, 1 to 3pmNew
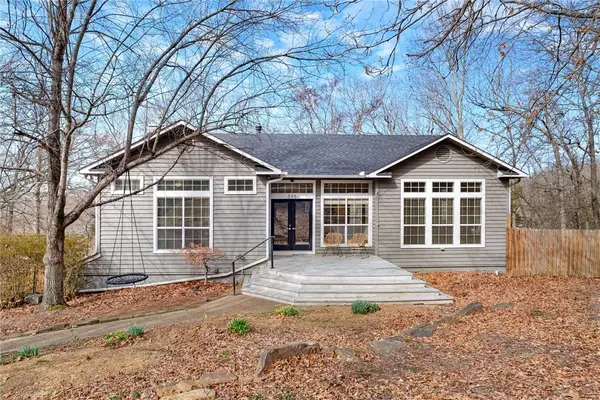 $652,000Active4 beds 3 baths2,967 sq. ft.
$652,000Active4 beds 3 baths2,967 sq. ft.596 Rockcliff Road, Fayetteville, AR 72701
MLS# 1337151Listed by: KELLER WILLIAMS MARKET PRO REALTY BRANCH OFFICE 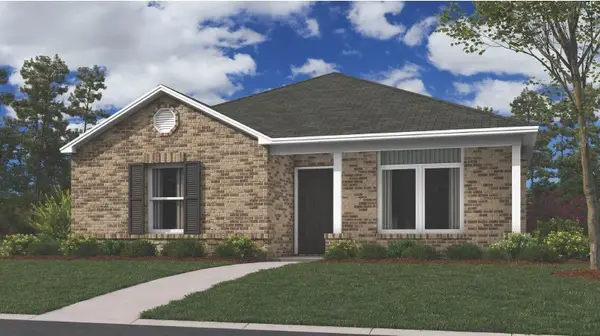 $281,000Pending3 beds 2 baths1,303 sq. ft.
$281,000Pending3 beds 2 baths1,303 sq. ft.3318 S Bayou Alley, Fayetteville, AR 72701
MLS# 1337201Listed by: RAUSCH COLEMAN REALTY GROUP, LLC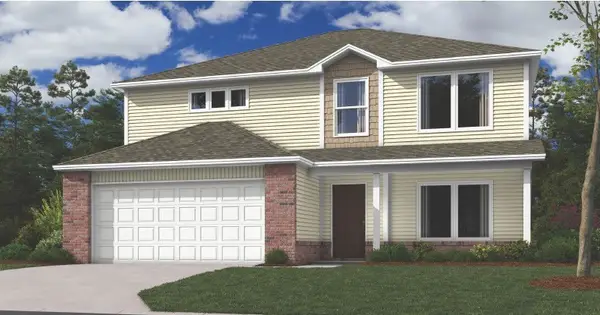 $379,100Pending5 beds 4 baths2,347 sq. ft.
$379,100Pending5 beds 4 baths2,347 sq. ft.2685 E Gila Way, Fayetteville, AR 72701
MLS# 1337203Listed by: RAUSCH COLEMAN REALTY GROUP, LLC- New
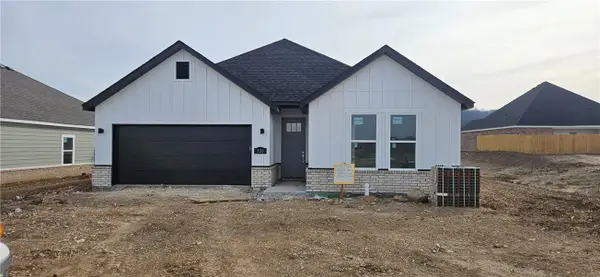 $399,000Active3 beds 2 baths1,830 sq. ft.
$399,000Active3 beds 2 baths1,830 sq. ft.526 S Calico, Fayetteville, AR 72704
MLS# 1337196Listed by: LINDSEY & ASSOCIATES INC - New
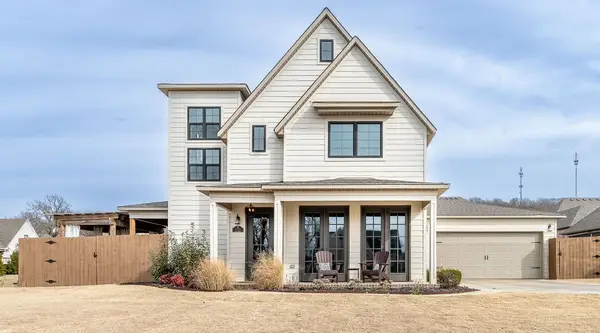 $629,900Active4 beds 3 baths2,810 sq. ft.
$629,900Active4 beds 3 baths2,810 sq. ft.132 N Solitude Bend, Fayetteville, AR 72704
MLS# 1336679Listed by: WEICHERT, REALTORS GRIFFIN COMPANY BENTONVILLE - New
 $1,000,000Active4 beds 2 baths1,800 sq. ft.
$1,000,000Active4 beds 2 baths1,800 sq. ft.1823-1835 W Mitchell Street, Fayetteville, AR 72701
MLS# 1337022Listed by: SUDAR GROUP - New
 $1,000,000Active0.46 Acres
$1,000,000Active0.46 AcresW Mitchell Street, Fayetteville, AR 72701
MLS# 1337085Listed by: SUDAR GROUP

