1136 N Oak Drive, Fayetteville, AR 72701
Local realty services provided by:Better Homes and Gardens Real Estate Journey
1136 N Oak Drive,Fayetteville, AR 72701
$479,000
- 3 Beds
- 3 Baths
- 2,704 sq. ft.
- Single family
- Pending
Listed by: the moldenhauer group
Office: re/max associates, llc.
MLS#:1318595
Source:AR_NWAR
Price summary
- Price:$479,000
- Price per sq. ft.:$177.14
About this home
Function meets style in this beautifully designed home, offering comfort and versatility with some fresh interior paint and thoughtful finishes. The kitchen features a pantry and flows into the main living space, making everyday living and entertaining easy. Nearby, a wet bar adds a stylish touch—perfect for hosting guests or enjoying quiet evenings at home. Three bedrooms and two full bathrooms are located on the main level, including a spacious primary suite with dual vanities and a walk-in shower. Downstairs, a finished basement offers even more flexibility. A central room with an adjacent full bath provides an ideal setup for a fourth bedroom, media room, or gym. Extra storage space in the basement is perfect for seasonal items or hobby supplies. The landscaped backyard includes a covered outdoor area, creating a peaceful setting for entertaining, relaxing, or enjoying morning coffee. Convenient to parks and trails, this property blends indoor comfort with outdoor charm in a desirable Fayetteville location.
Contact an agent
Home facts
- Year built:2003
- Listing ID #:1318595
- Added:246 day(s) ago
- Updated:December 17, 2025 at 11:38 AM
Rooms and interior
- Bedrooms:3
- Total bathrooms:3
- Full bathrooms:3
- Living area:2,704 sq. ft.
Heating and cooling
- Cooling:Central Air, Heat Pump
- Heating:Electric, Heat Pump
Structure and exterior
- Roof:Architectural, Shingle
- Year built:2003
- Building area:2,704 sq. ft.
- Lot area:0.25 Acres
Utilities
- Water:Public, Water Available
- Sewer:Public Sewer, Sewer Available
Finances and disclosures
- Price:$479,000
- Price per sq. ft.:$177.14
- Tax amount:$4,816
New listings near 1136 N Oak Drive
- New
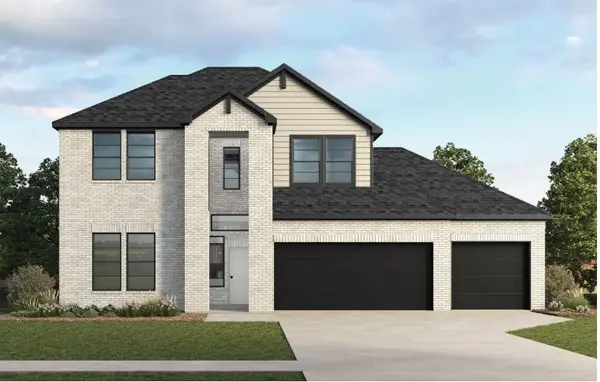 $503,000Active4 beds 3 baths2,388 sq. ft.
$503,000Active4 beds 3 baths2,388 sq. ft.4841 W Allium Street, Fayetteville, AR 72704
MLS# 1331057Listed by: D.R. HORTON REALTY OF ARKANSAS, LLC - New
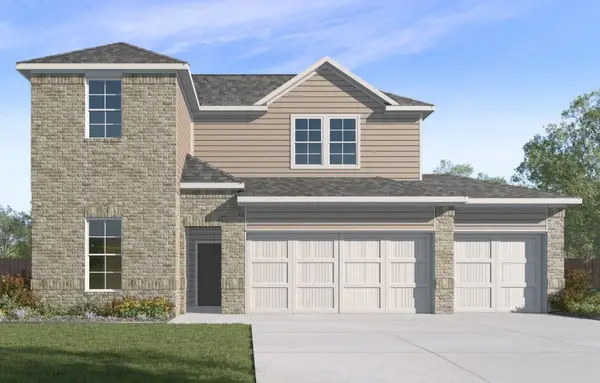 $503,000Active4 beds 3 baths2,500 sq. ft.
$503,000Active4 beds 3 baths2,500 sq. ft.4813 W Allium Street, Fayetteville, AR 72704
MLS# 1331061Listed by: D.R. HORTON REALTY OF ARKANSAS, LLC - New
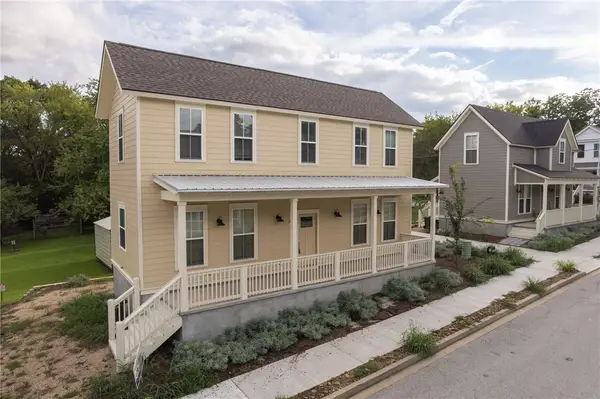 $364,800Active2 beds 3 baths1,280 sq. ft.
$364,800Active2 beds 3 baths1,280 sq. ft.233 E 10th Street, Fayetteville, AR 72701
MLS# 1331046Listed by: FIRST STAR REALTY - New
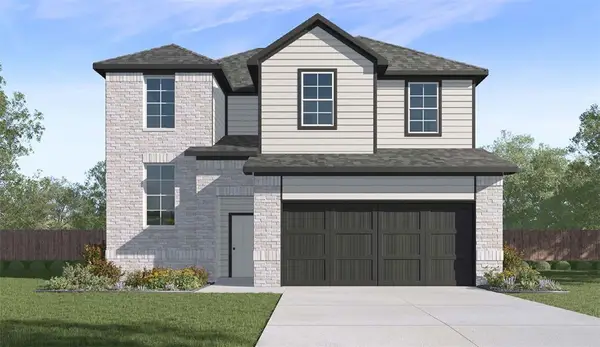 $518,480Active4 beds 4 baths2,461 sq. ft.
$518,480Active4 beds 4 baths2,461 sq. ft.1871 E Fiji Street, Fayetteville, AR 72701
MLS# 1331005Listed by: D.R. HORTON REALTY OF ARKANSAS, LLC - New
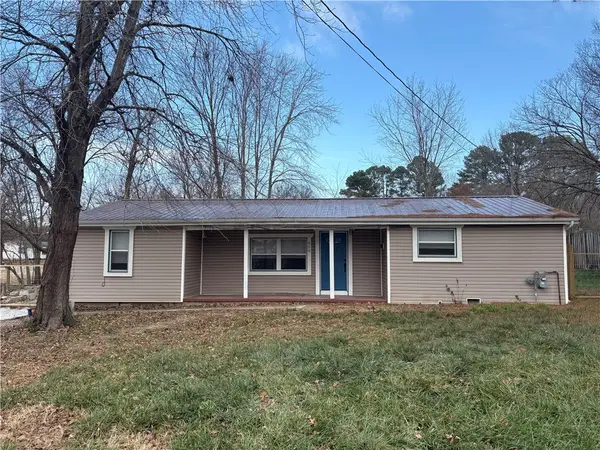 $299,000Active3 beds 2 baths1,356 sq. ft.
$299,000Active3 beds 2 baths1,356 sq. ft.650 Mcclinton Street, Fayetteville, AR 72701
MLS# 1330989Listed by: COLLIER & ASSOCIATES - New
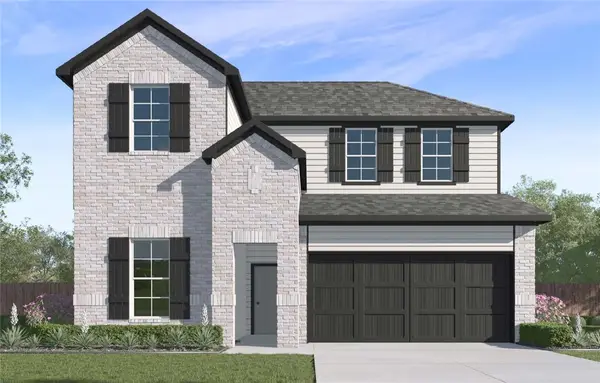 $519,000Active4 beds 3 baths2,491 sq. ft.
$519,000Active4 beds 3 baths2,491 sq. ft.1883 E Fiji Street, Fayetteville, AR 72701
MLS# 1331001Listed by: D.R. HORTON REALTY OF ARKANSAS, LLC - New
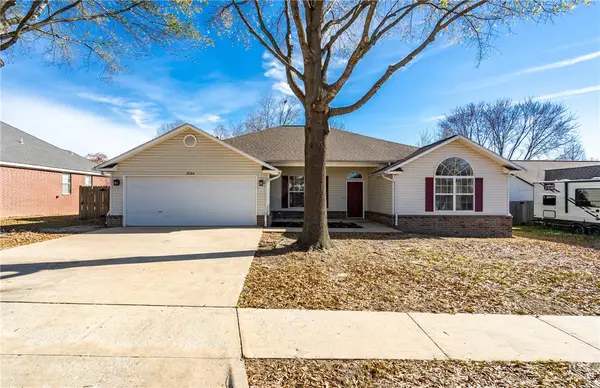 $390,000Active3 beds 2 baths1,828 sq. ft.
$390,000Active3 beds 2 baths1,828 sq. ft.3044 Rutile Drive, Fayetteville, AR 72704
MLS# 1330940Listed by: FATHOM REALTY - New
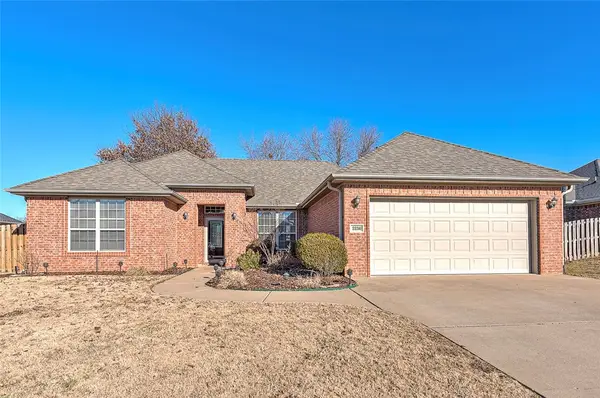 $376,500Active4 beds 2 baths1,846 sq. ft.
$376,500Active4 beds 2 baths1,846 sq. ft.3236 W Westbury Street, Fayetteville, AR 72704
MLS# 1330688Listed by: KELLER WILLIAMS MARKET PRO REALTY - New
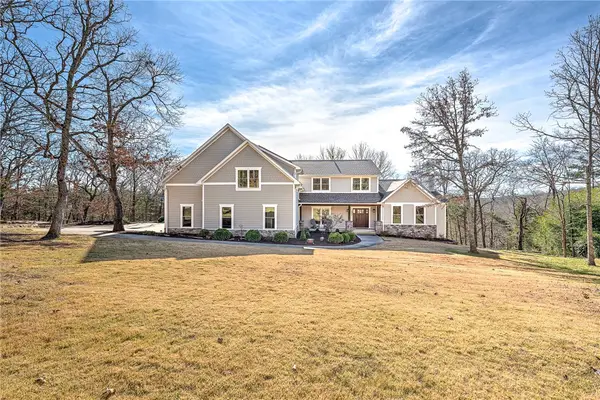 $1,499,000Active5 beds 5 baths5,182 sq. ft.
$1,499,000Active5 beds 5 baths5,182 sq. ft.2357 Fox Trail, Fayetteville, AR 72703
MLS# 1330860Listed by: COLLIER & ASSOCIATES - New
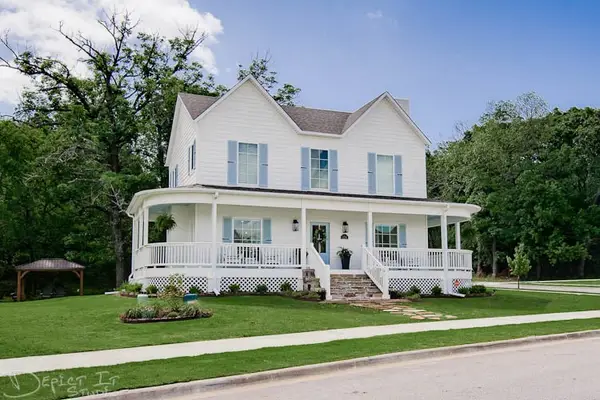 $529,000Active3 beds 3 baths2,021 sq. ft.
$529,000Active3 beds 3 baths2,021 sq. ft.178 N Hawkstone Drive, Fayetteville, AR 72704
MLS# 1330826Listed by: BROYLES & ASSOCIATES
