11391 Mountain Spring Drive, Fayetteville, AR 72701
Local realty services provided by:Better Homes and Gardens Real Estate Journey
Listed by: the duley group
Office: keller williams market pro realty - rogers branch
MLS#:1332975
Source:AR_NWAR
Price summary
- Price:$950,000
- Price per sq. ft.:$195.19
About this home
This LIKE-NEW, EXPANSIVE CUSTOM HOME offers exceptional privacy and picturesque views overlooking the Ozark mountainside. Upon entering this two-story home, you’re welcomed by soaring cathedral ceilings, abundant natural light, and open-concept living space. Designed with both relaxation and entertaining in mind, this home features multiple access points to a spacious covered back deck and patio, seamlessly connecting indoor and outdoor living. The walk-out basement provides a second living area complete with wet bar, bedroom, safe room, flex spaces ideal for home office or gym, and recreation room featuring a roll-up glass garage door. Additionally, there is an unfinished attic offering future potential for a media room or creative studio. Conveniently located just 15 minutes from the University of Arkansas and 20 minutes from the Fayetteville Downtown Square, this home delivers the perfect balance of tranquility and accessibility.
Contact an agent
Home facts
- Year built:2018
- Listing ID #:1332975
- Added:104 day(s) ago
- Updated:January 16, 2026 at 09:42 PM
Rooms and interior
- Bedrooms:4
- Total bathrooms:4
- Full bathrooms:3
- Half bathrooms:1
- Living area:4,867 sq. ft.
Heating and cooling
- Cooling:Central Air
- Heating:Gas
Structure and exterior
- Roof:Architectural, Shingle
- Year built:2018
- Building area:4,867 sq. ft.
- Lot area:3.43 Acres
Utilities
- Water:Public, Water Available
- Sewer:Septic Available, Septic Tank
Finances and disclosures
- Price:$950,000
- Price per sq. ft.:$195.19
- Tax amount:$5,790
New listings near 11391 Mountain Spring Drive
- New
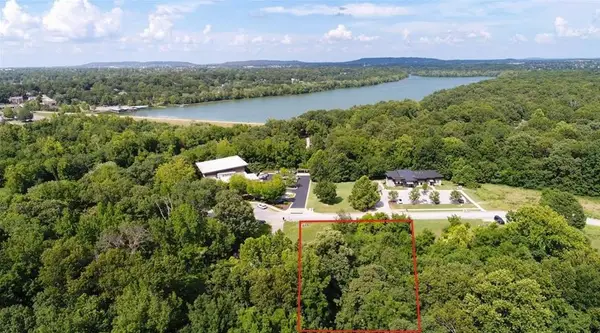 $275,000Active0.64 Acres
$275,000Active0.64 AcresWaterside Court, Fayetteville, AR 72703
MLS# 1333367Listed by: MOCKINGBIRD REAL ESTATE GROUP - New
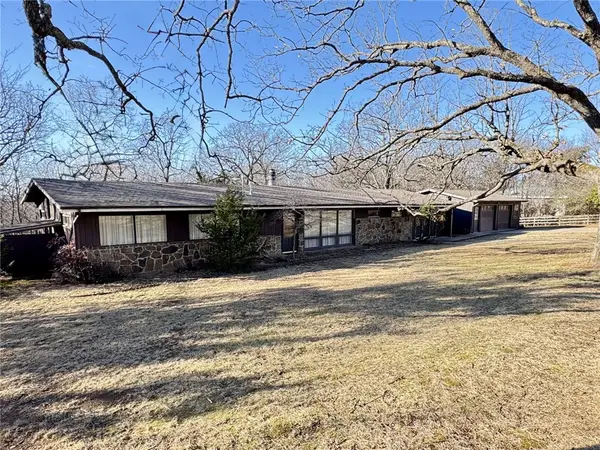 $524,900Active3 beds 2 baths2,308 sq. ft.
$524,900Active3 beds 2 baths2,308 sq. ft.915 Crest Drive, Fayetteville, AR 72701
MLS# 1333381Listed by: WILLIAM JOHNSON BROKERAGE - New
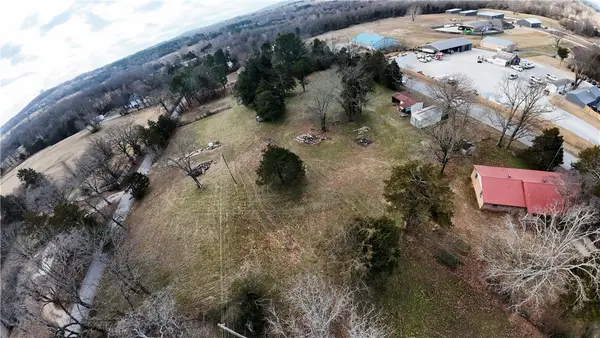 $550,000Active3 beds 1 baths1,334 sq. ft.
$550,000Active3 beds 1 baths1,334 sq. ft.4070 N Old Wire Road, Fayetteville, AR 72703
MLS# 1333308Listed by: LINDSEY & ASSOCIATES INC - New
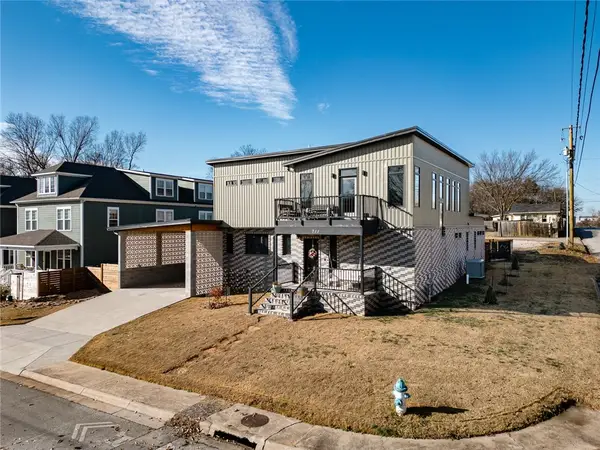 $875,000Active3 beds 4 baths2,500 sq. ft.
$875,000Active3 beds 4 baths2,500 sq. ft.711 S Washington Avenue, Fayetteville, AR 72701
MLS# 1332083Listed by: FLYER HOMES REAL ESTATE - New
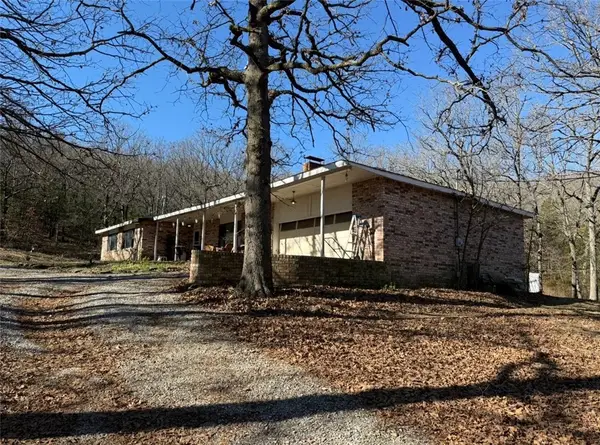 $595,000Active4 beds 2 baths2,310 sq. ft.
$595,000Active4 beds 2 baths2,310 sq. ft.657 Carrol Street, Fayetteville, AR 72701
MLS# 1332903Listed by: KELLER WILLIAMS MARKET PRO REALTY - New
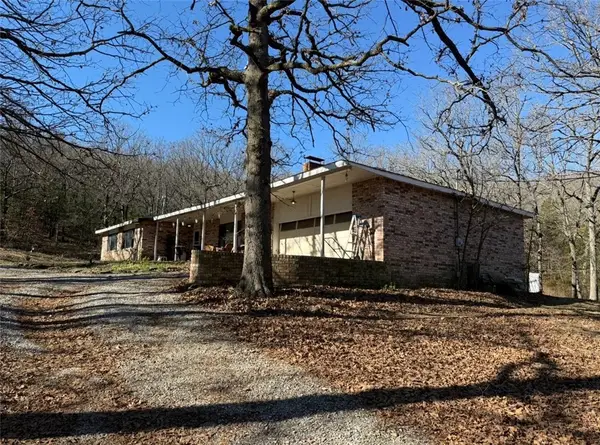 $450,000Active4 beds 2 baths2,310 sq. ft.
$450,000Active4 beds 2 baths2,310 sq. ft.657 Carrol Street, Fayetteville, AR 72701
MLS# 1332908Listed by: KELLER WILLIAMS MARKET PRO REALTY - New
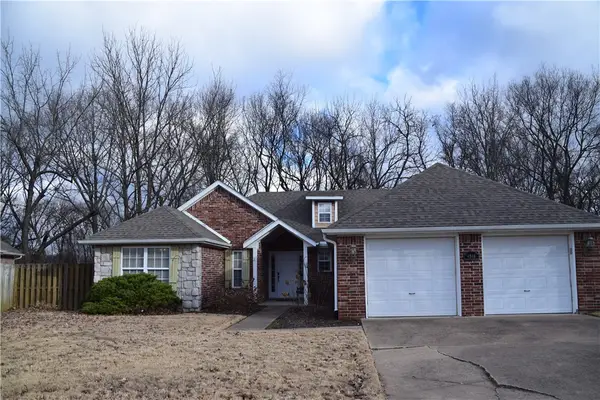 $369,000Active3 beds 2 baths1,900 sq. ft.
$369,000Active3 beds 2 baths1,900 sq. ft.4946 W Waverly Road, Fayetteville, AR 72704
MLS# 1333075Listed by: HUTCHINSON REALTY - New
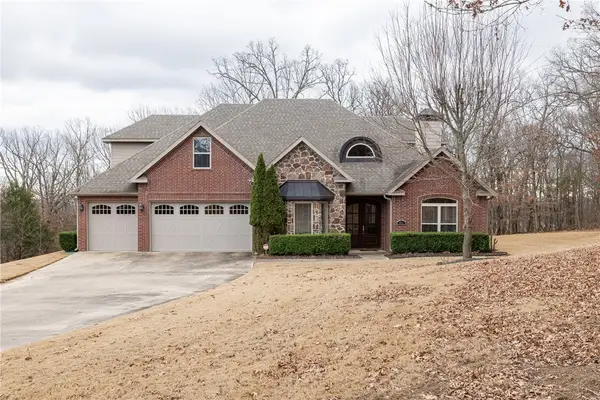 $999,900Active4 beds 5 baths4,031 sq. ft.
$999,900Active4 beds 5 baths4,031 sq. ft.3321 E Cadberry Terrace, Fayetteville, AR 72701
MLS# 1332916Listed by: GABEL REALTY - New
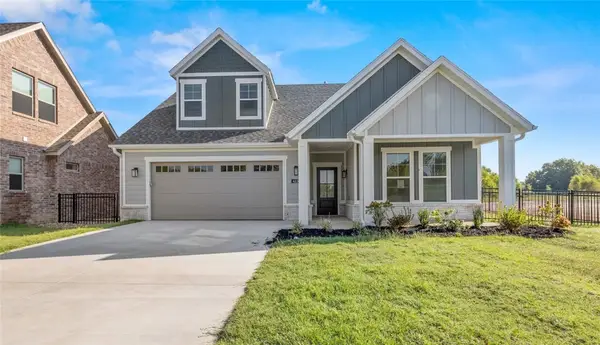 $472,950Active2 beds 3 baths2,098 sq. ft.
$472,950Active2 beds 3 baths2,098 sq. ft.4150 W Huron Loop, Fayetteville, AR 72704
MLS# 1333268Listed by: RIVERWOOD HOME REAL ESTATE - New
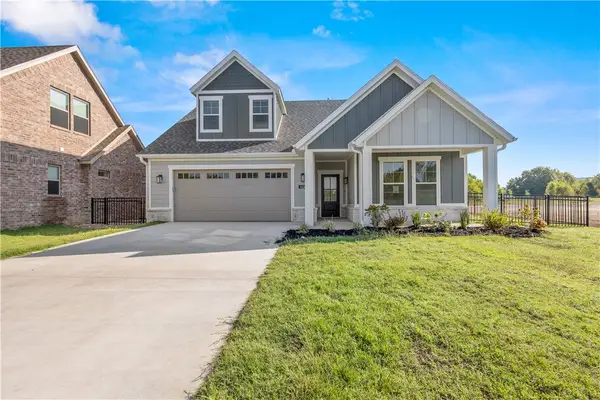 $412,950Active2 beds 2 baths1,702 sq. ft.
$412,950Active2 beds 2 baths1,702 sq. ft.4491 W Huron Loop, Fayetteville, AR 72704
MLS# 1333271Listed by: RIVERWOOD HOME REAL ESTATE
