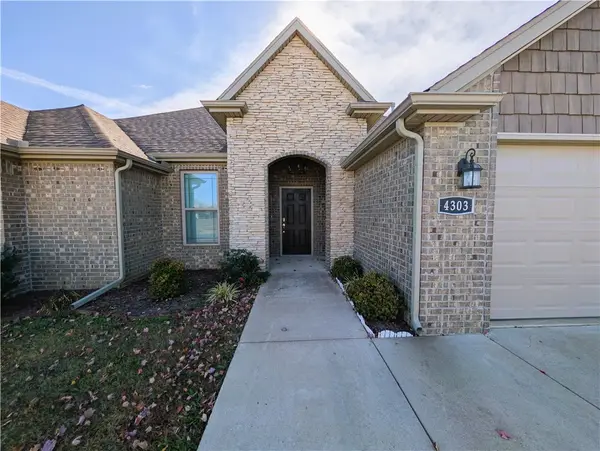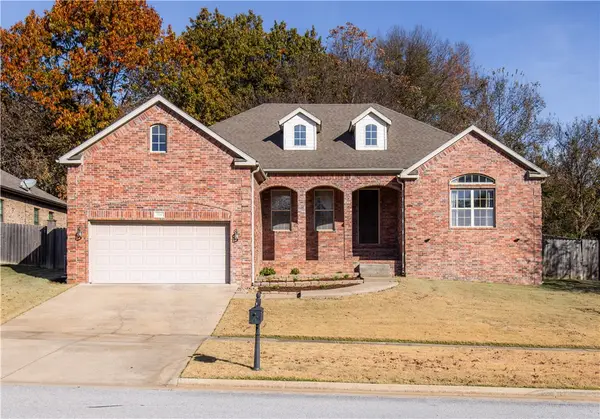1160 S Springfield Drive, Fayetteville, AR 72704
Local realty services provided by:Better Homes and Gardens Real Estate Journey
Listed by: nwa native team
Office: blue canopy realty
MLS#:1317923
Source:AR_NWAR
Price summary
- Price:$305,000
- Price per sq. ft.:$192.92
- Monthly HOA dues:$2.08
About this home
$3,000 BUYER CONCESSION - Motivated Seller! West Fayetteville - Bright spacious three bedroom + two bathroom open floor plan. A lovely well-designed home blending comfort living and quiet charm. The split layout offers abundance of natural light, open spaces and private retreats. Enter through a formal foyer that flows into a gathering living area. The kitchen features a large eat-in island and walk-in pantry. A home perfect for easy mornings or last-minute get-togethers. The primary suite offers a soaking tub and walk-in closet. Practical perks include a spacious laundry room and built-in garage shelving. Out back, unwind in the hot tub on the new deck overlooking a level yard with a full privacy fence. Located in a walkable community + two neighborhood parks. Close to the Razorback Greenway, I-49, and the University. If you are looking for ease, comfort and accessibility - this home is ready for your next chapter!
Contact an agent
Home facts
- Year built:2017
- Listing ID #:1317923
- Added:93 day(s) ago
- Updated:November 15, 2025 at 03:27 AM
Rooms and interior
- Bedrooms:3
- Total bathrooms:2
- Full bathrooms:2
- Living area:1,581 sq. ft.
Heating and cooling
- Cooling:Central Air, Electric
- Heating:Central, Electric
Structure and exterior
- Roof:Architectural, Shingle
- Year built:2017
- Building area:1,581 sq. ft.
- Lot area:0.16 Acres
Utilities
- Water:Public, Water Available
- Sewer:Public Sewer, Sewer Available
Finances and disclosures
- Price:$305,000
- Price per sq. ft.:$192.92
- Tax amount:$2,539
New listings near 1160 S Springfield Drive
 $315,000Pending3 beds 3 baths1,274 sq. ft.
$315,000Pending3 beds 3 baths1,274 sq. ft.3178 W Salida Lane, Fayetteville, AR 72704
MLS# 1328368Listed by: MCNAUGHTON REAL ESTATE $315,000Pending3 beds 3 baths1,274 sq. ft.
$315,000Pending3 beds 3 baths1,274 sq. ft.3190 W Salida Lane, Fayetteville, AR 72704
MLS# 1328369Listed by: MCNAUGHTON REAL ESTATE $315,000Pending3 beds 3 baths1,320 sq. ft.
$315,000Pending3 beds 3 baths1,320 sq. ft.1046 S Laramie Heights, Fayetteville, AR 72704
MLS# 1328370Listed by: MCNAUGHTON REAL ESTATE- New
 $470,000Active4 beds 3 baths2,668 sq. ft.
$470,000Active4 beds 3 baths2,668 sq. ft.6110 W Persimmon Street, Fayetteville, AR 72704
MLS# 1328588Listed by: KELLER WILLIAMS MARKET PRO REALTY - New
 $225,000Active1 beds 1 baths624 sq. ft.
$225,000Active1 beds 1 baths624 sq. ft.3177 W Salida Lane, Fayetteville, AR 72704
MLS# 1328367Listed by: MCNAUGHTON REAL ESTATE - New
 $270,500Active3 beds 2 baths1,125 sq. ft.
$270,500Active3 beds 2 baths1,125 sq. ft.3186 S Bayou, Fayetteville, AR 72701
MLS# 1328587Listed by: RAUSCH COLEMAN REALTY GROUP, LLC - New
 $399,900Active3 beds 2 baths1,796 sq. ft.
$399,900Active3 beds 2 baths1,796 sq. ft.4303 W Barhem Drive, Fayetteville, AR 72704
MLS# 1328552Listed by: LINSEY & CO REALTORS, LLC - Open Sun, 2 to 4pmNew
 $429,900Active4 beds 2 baths2,076 sq. ft.
$429,900Active4 beds 2 baths2,076 sq. ft.3266 W Ika Lane, Fayetteville, AR 72704
MLS# 1328570Listed by: HARRIS HEIGHTS REALTY - New
 $675,000Active5 beds 3 baths2,745 sq. ft.
$675,000Active5 beds 3 baths2,745 sq. ft.4480 Trough Spring Road, Fayetteville, AR 72703
MLS# 1328391Listed by: PRIME REAL ESTATE AND DEVELOPMENT - New
 $298,900Active3 beds 2 baths1,365 sq. ft.
$298,900Active3 beds 2 baths1,365 sq. ft.2629 N Indian Oaks Drive, Fayetteville, AR 72704
MLS# 1328526Listed by: LEGEND REALTY INC
