1161 Huntington Drive, Fayetteville, AR 72701
Local realty services provided by:Better Homes and Gardens Real Estate Journey
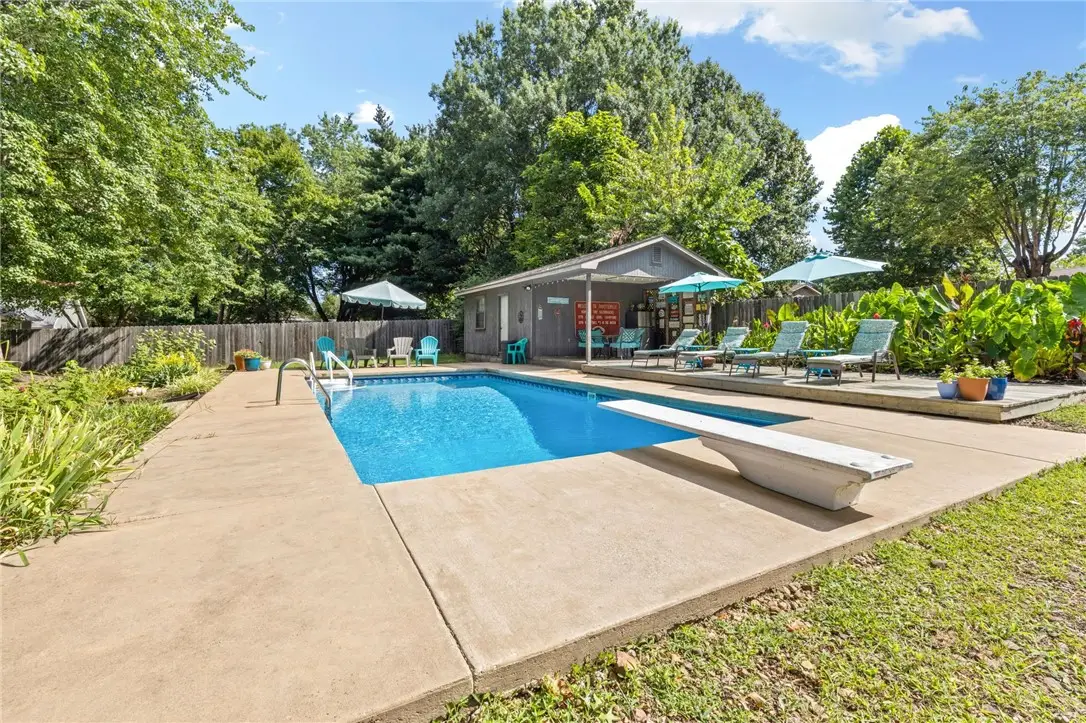
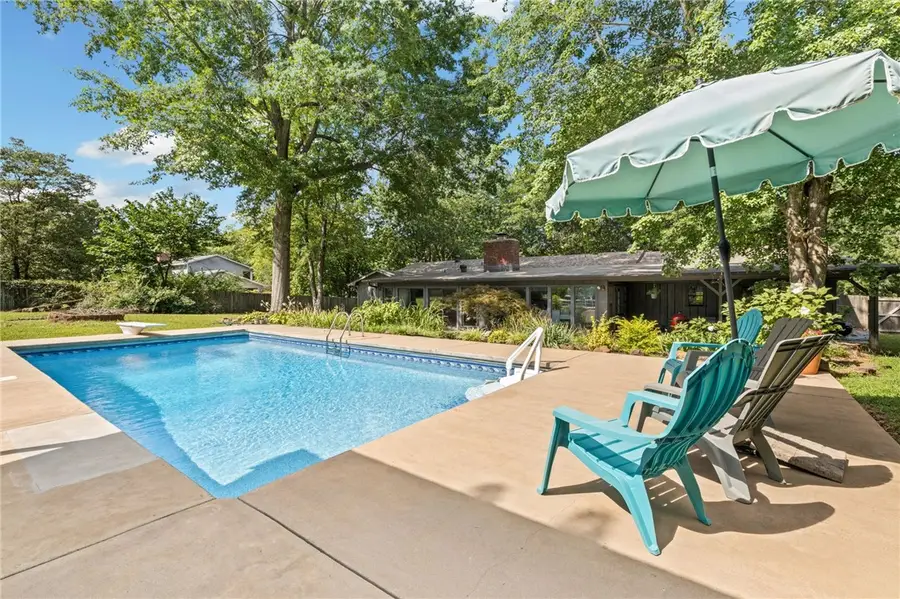
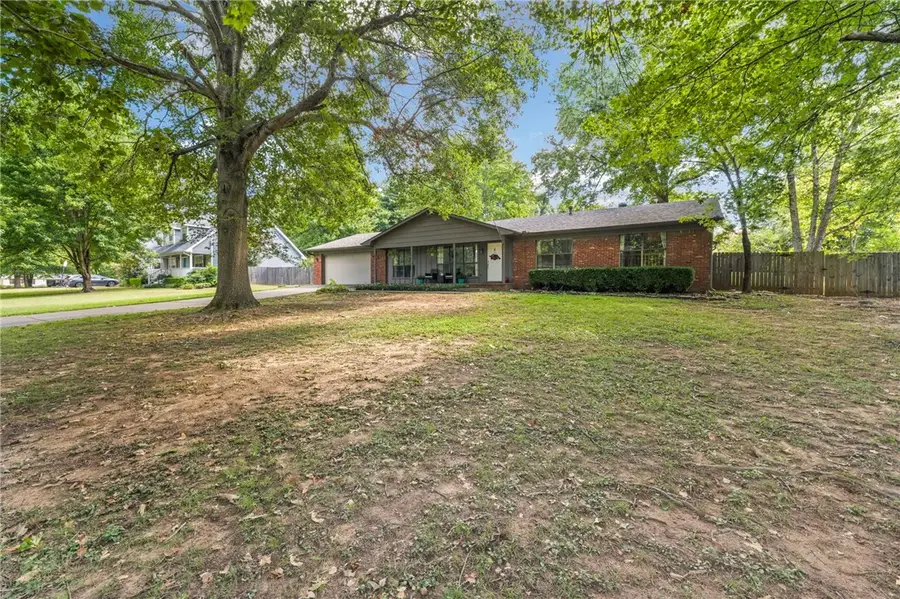
Listed by:caleb bailey
Office:collier & associates- rogers branch
MLS#:1318795
Source:AR_NWAR
Price summary
- Price:$600,000
- Price per sq. ft.:$217.39
About this home
Welcome to 1661 W Huntington Dr — a well-maintained home in one of Fayetteville’s most desirable and established neighborhoods. This 3-bedroom, 2-bath property offers a spacious layout, great outdoor space, and the perfect foundation to make it your own. Inside, you’ll find a bright living area with a wood-burning fireplace, a functional kitchen, and generously sized bedrooms. The home offers comfort and flexibility for a variety of lifestyles, whether you're moving in as-is or planning future updates. The backyard is a true highlight, featuring a private in-ground pool, mature landscaping, and a patio ideal for relaxing or entertaining. Additional features include a two-car garage, large primary suite with en-suite bath, and a quiet location just minutes from the University of Arkansas, parks, trails, shopping, and dining.
This is a fantastic opportunity to own a home with strong bones, great curb appeal, and incredible outdoor living — all in a prime Fayetteville location.
Contact an agent
Home facts
- Year built:1979
- Listing Id #:1318795
- Added:1 day(s) ago
- Updated:August 25, 2025 at 06:41 PM
Rooms and interior
- Bedrooms:3
- Total bathrooms:3
- Full bathrooms:2
- Half bathrooms:1
- Living area:2,760 sq. ft.
Heating and cooling
- Cooling:Central Air
- Heating:Central, Gas
Structure and exterior
- Roof:Architectural, Shingle
- Year built:1979
- Building area:2,760 sq. ft.
- Lot area:0.63 Acres
Utilities
- Water:Public, Water Available
Finances and disclosures
- Price:$600,000
- Price per sq. ft.:$217.39
- Tax amount:$2,117
New listings near 1161 Huntington Drive
- New
 $355,000Active3 beds 2 baths1,660 sq. ft.
$355,000Active3 beds 2 baths1,660 sq. ft.3494 Foxtail Lily Lane, Fayetteville, AR 72704
MLS# 1319077Listed by: SUDAR GROUP - New
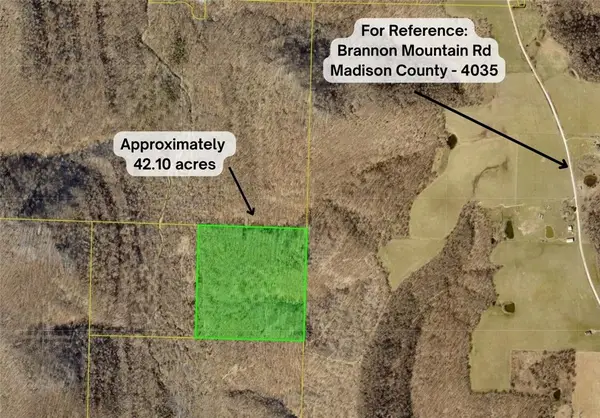 $210,000Active42.1 Acres
$210,000Active42.1 AcresJericho Wc 3105, Fayetteville, AR 72701
MLS# 1318796Listed by: GABEL REALTY - New
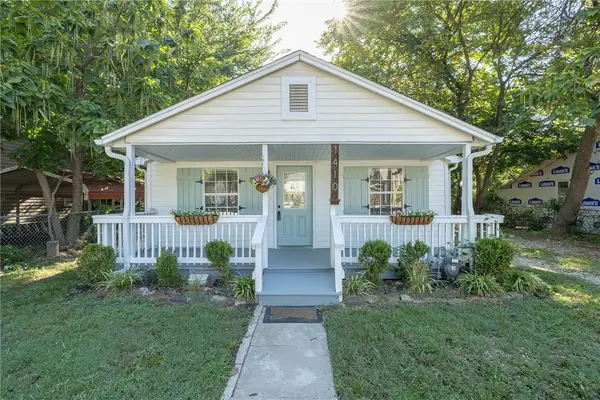 $369,000Active3 beds 2 baths1,128 sq. ft.
$369,000Active3 beds 2 baths1,128 sq. ft.1410 S Washington Avenue, Fayetteville, AR 72701
MLS# 1318614Listed by: BASSETT MIX AND ASSOCIATES, INC - New
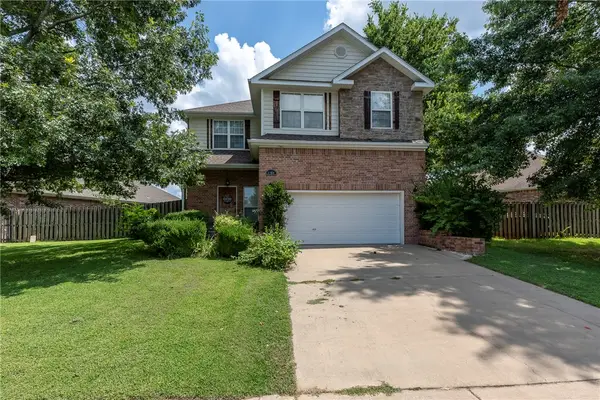 $385,000Active3 beds 3 baths1,914 sq. ft.
$385,000Active3 beds 3 baths1,914 sq. ft.1964 Batsford Drive, Fayetteville, AR 72704
MLS# 1318550Listed by: COLDWELL BANKER HARRIS MCHANEY & FAUCETTE-ROGERS - New
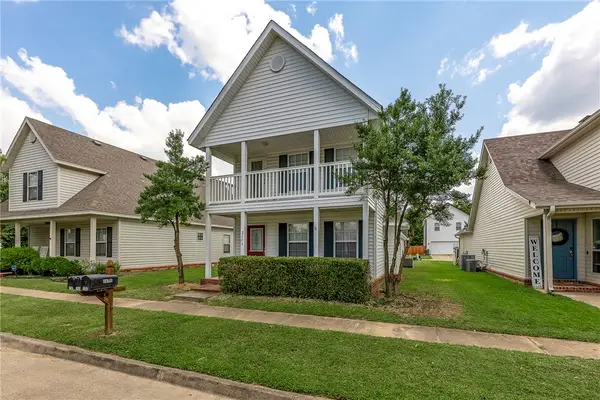 $330,000Active3 beds 3 baths1,782 sq. ft.
$330,000Active3 beds 3 baths1,782 sq. ft.2694 N Whit Lane, Fayetteville, AR 72704
MLS# 1319044Listed by: COLDWELL BANKER HARRIS MCHANEY & FAUCETTE-ROGERS - New
 $250,000Active2 beds 1 baths1,390 sq. ft.
$250,000Active2 beds 1 baths1,390 sq. ft.19849 Pug Gayer Road, Fayetteville, AR 72703
MLS# 1319008Listed by: COLLIER & ASSOCIATES- ROGERS BRANCH - New
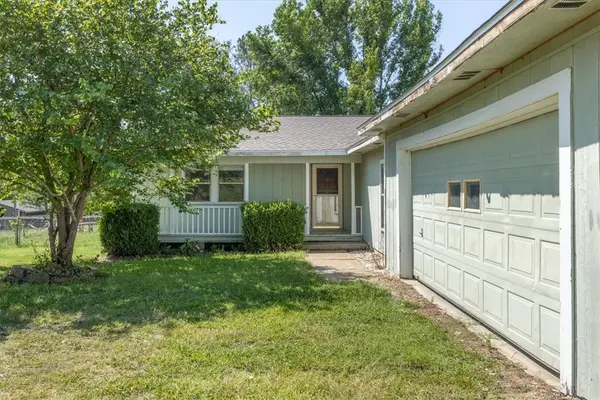 $327,900Active3 beds 2 baths1,963 sq. ft.
$327,900Active3 beds 2 baths1,963 sq. ft.3279 Wildcat Creek Boulevard, Fayetteville, AR 72704
MLS# 1319009Listed by: KELLER WILLIAMS REALTY ELEVATE - New
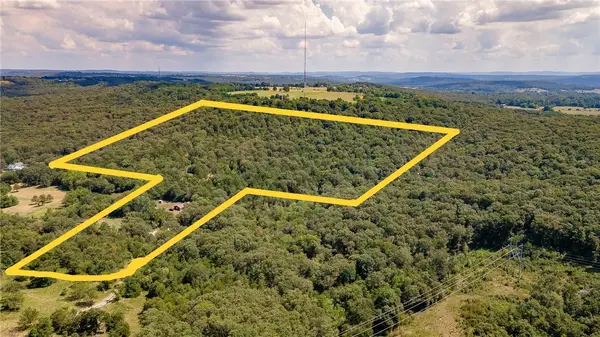 $885,287Active41.53 Acres
$885,287Active41.53 Acres19849 Pug Gayer Road, Fayetteville, AR 72703
MLS# 1319012Listed by: COLLIER & ASSOCIATES- ROGERS BRANCH - New
 $60,287Active2.65 Acres
$60,287Active2.65 AcresPug Gayer Road, Fayetteville, AR 72703
MLS# 1318990Listed by: COLLIER & ASSOCIATES- ROGERS BRANCH
