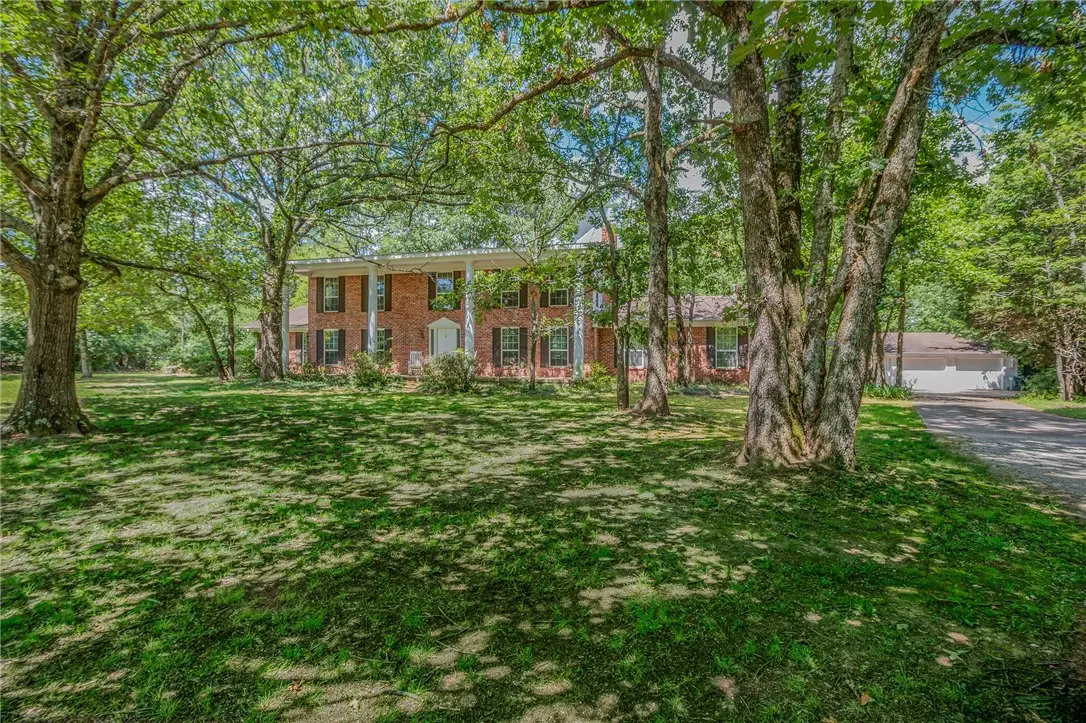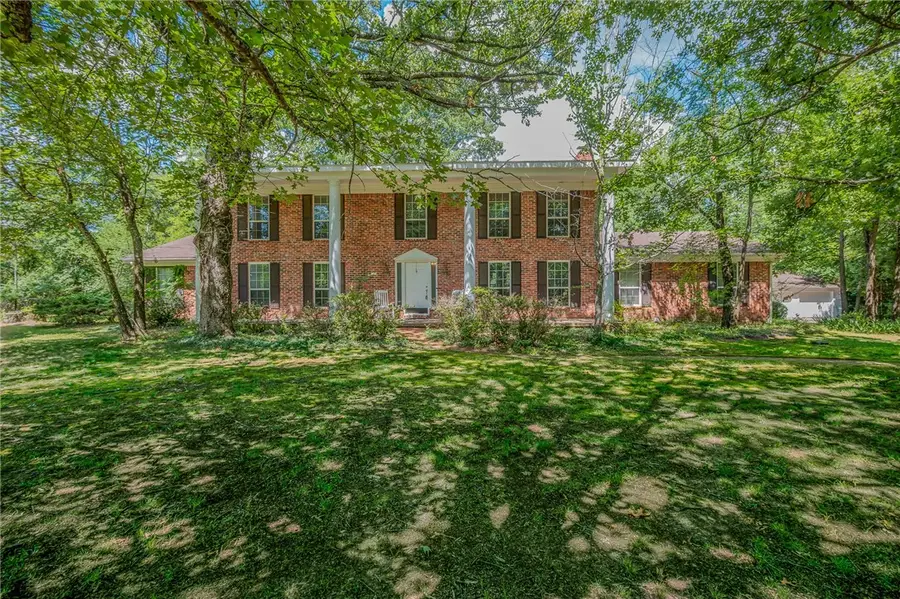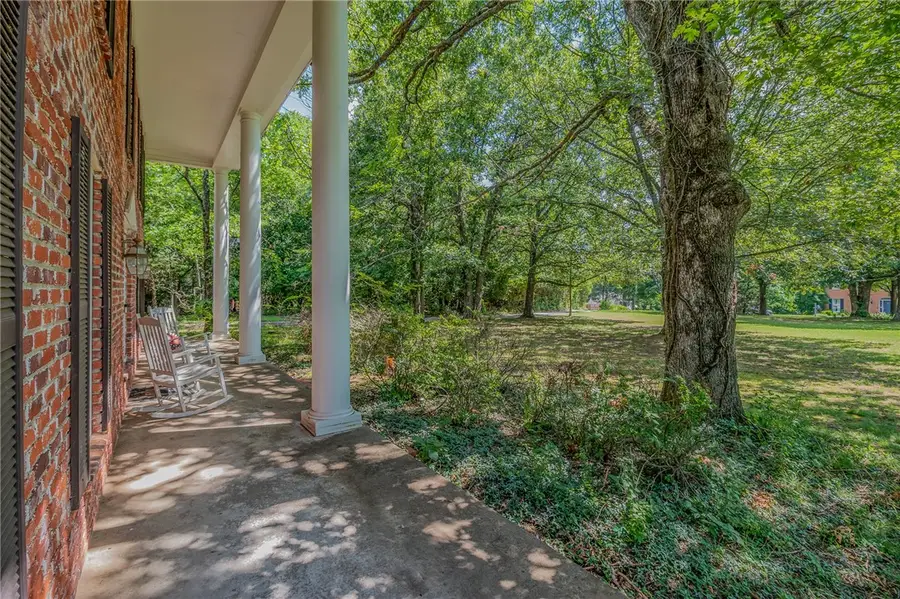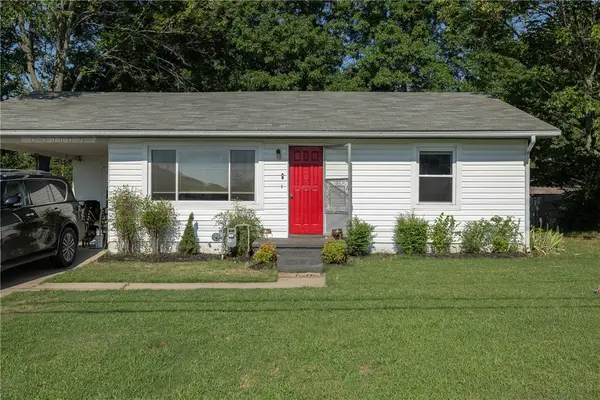1201 N Canterbury Road, Fayetteville, AR 72701
Local realty services provided by:Better Homes and Gardens Real Estate Journey



Listed by:kelley shearin
Office:portfolio sotheby's international realty
MLS#:1315131
Source:AR_NWAR
Price summary
- Price:$895,000
- Price per sq. ft.:$223.36
About this home
Set back along a sweeping drive offering peace and privacy this Georgian style home exudes its original character and charm. Located in one of Fayetteville’s highly sought-after areas on a flat 1.84 acres this 4 Bedroom property promises the tranquility you have been looking for in town. The main level hosts casual and formal living spaces both with fireplaces plus a primary guest suite with large walk-in closet. The eat-in Kitchen boasts double ovens, custom cabinetry, bar seating and wall pantry featuring pull out slides. The generous rooms and seamless flow direct you to an impressive sunroom with wet bar for those who love to entertain. Floor to ceiling windows and slider doors offer picturesque views and lots of natural sunlight providing direct access to the outdoor deck and grilling area. Fantastic laundry room with lots of storage. Second level boasts an additional primary bedroom and bath featuring an office/flex area plus two more guest rooms and full bath. A large bonus room with separate craft/exercise/office space completes the upstairs space. Enjoy the outdoors from the covered front porch, back deck area or create your own outdoor sanctuary nestled in the trees. Detached 3 car garage with room for a workshop. This delightful home invites you to embrace the endless possibilities. Sold AS IS. Agent related to seller.
Contact an agent
Home facts
- Year built:1975
- Listing Id #:1315131
- Added:26 day(s) ago
- Updated:August 21, 2025 at 02:16 PM
Rooms and interior
- Bedrooms:4
- Total bathrooms:4
- Full bathrooms:3
- Half bathrooms:1
- Living area:4,007 sq. ft.
Heating and cooling
- Cooling:Central Air, Electric
- Heating:Central, Electric, Gas
Structure and exterior
- Roof:Asphalt, Shingle
- Year built:1975
- Building area:4,007 sq. ft.
- Lot area:1.84 Acres
Utilities
- Water:Public, Water Available
- Sewer:Septic Available, Septic Tank
Finances and disclosures
- Price:$895,000
- Price per sq. ft.:$223.36
- Tax amount:$3,251
New listings near 1201 N Canterbury Road
- New
 $395,000Active4 beds 2 baths1,812 sq. ft.
$395,000Active4 beds 2 baths1,812 sq. ft.1675 Quincy Avenue, Fayetteville, AR 72704
MLS# 1318776Listed by: ARKANSAS REAL ESTATE GROUP FAYETTEVILLE - New
 $285,000Active3 beds 2 baths1,747 sq. ft.
$285,000Active3 beds 2 baths1,747 sq. ft.2411 W Megan Drive, Fayetteville, AR 72703
MLS# 1318671Listed by: BASSETT MIX AND ASSOCIATES, INC - New
 $490,000Active3 beds 2 baths1,799 sq. ft.
$490,000Active3 beds 2 baths1,799 sq. ft.4198 W Winter Evening Place, Fayetteville, AR 72704
MLS# 1318511Listed by: COLLIER & ASSOCIATES - New
 $299,900Active3 beds 2 baths1,336 sq. ft.
$299,900Active3 beds 2 baths1,336 sq. ft.1884 Albany Street, Fayetteville, AR 72704
MLS# 1318546Listed by: WEICHERT REALTORS - THE GRIFFIN COMPANY SPRINGDALE - New
 $399,999Active4 beds 3 baths1,957 sq. ft.
$399,999Active4 beds 3 baths1,957 sq. ft.2124 Woodlark Lane, Fayetteville, AR 72704
MLS# 1318465Listed by: COLDWELL BANKER HARRIS MCHANEY & FAUCETTE -FAYETTE - New
 $285,000Active2 beds 1 baths1,418 sq. ft.
$285,000Active2 beds 1 baths1,418 sq. ft.921 S Morningside Drive, Fayetteville, AR 72701
MLS# 1318651Listed by: KELLER WILLIAMS MARKET PRO REALTY  $749,000Pending4 beds 3 baths3,246 sq. ft.
$749,000Pending4 beds 3 baths3,246 sq. ft.3915 Owl Creek Place, Fayetteville, AR 72704
MLS# 1317740Listed by: COBBLESTONE HOMES REAL ESTATE $260,000Pending3 beds 2 baths1,066 sq. ft.
$260,000Pending3 beds 2 baths1,066 sq. ft.1892 W Holly Street, Fayetteville, AR 72703
MLS# 1318591Listed by: LINDSEY & ASSOCIATES INC- New
 $320,000Active3 beds 2 baths1,346 sq. ft.
$320,000Active3 beds 2 baths1,346 sq. ft.5943 Holdcroft Drive, Fayetteville, AR 72704
MLS# 1318438Listed by: MCMULLEN REALTY GROUP  $400,000Pending4 beds 3 baths2,739 sq. ft.
$400,000Pending4 beds 3 baths2,739 sq. ft.2216 N Aspen Drive, Fayetteville, AR 72703
MLS# 1317567Listed by: COLLIER & ASSOCIATES
