12016 Snake Branch Road, Fayetteville, AR 72701
Local realty services provided by:Better Homes and Gardens Real Estate Journey
Listed by: robin grisso
Office: bassett mix and associates, inc
MLS#:1299293
Source:AR_NWAR
Price summary
- Price:$575,000
- Price per sq. ft.:$300.73
About this home
Escape to your own private hobby farm on 8.43 serene acres surrounded by natural beauty and modern convenience. A large spring-fed pond and creeks border both sides of the property, with the west-side creek flowing year-round and featuring small waterfalls and a picturesque swimming hole. The home offers 3 bedrooms, an office, and 2.5 baths, plus a sunroom off the primary bedroom. Solar panels in the side field provide electricity for the entire home, backed by a Generac generator for added peace of mind, and several rainwater collectors support irrigation. Multiple outbuildings enhance the property’s functionality, including a chicken coop with storage, the original log home, and a 40x33 shop with underground 220 service, workbenches, shelving, and a woodstove. A new metal roof was installed in 2018 on the house, shop, and an additional outbuilding, and two wells serve the property—one currently capped. Don’t miss the attached survey and extensive list of updates that make this property a rare hobby farm retreat.
Contact an agent
Home facts
- Year built:1971
- Listing ID #:1299293
- Added:366 day(s) ago
- Updated:February 25, 2026 at 03:23 PM
Rooms and interior
- Bedrooms:3
- Total bathrooms:3
- Full bathrooms:2
- Half bathrooms:1
- Living area:1,912 sq. ft.
Heating and cooling
- Cooling:Central Air, Electric
- Heating:Central, Gas, Wood Stove
Structure and exterior
- Roof:Metal
- Year built:1971
- Building area:1,912 sq. ft.
- Lot area:8.43 Acres
Utilities
- Water:Public, Water Available
- Sewer:Septic Available, Septic Tank
Finances and disclosures
- Price:$575,000
- Price per sq. ft.:$300.73
- Tax amount:$1,731
New listings near 12016 Snake Branch Road
- New
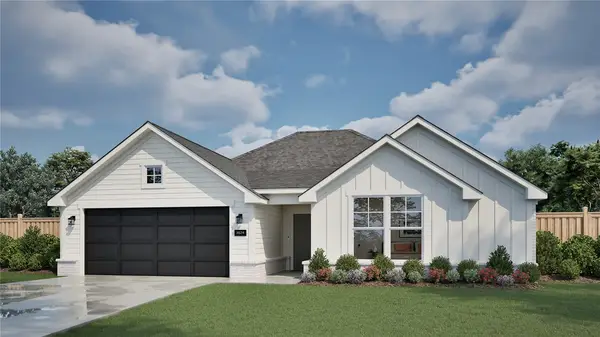 $392,450Active3 beds 2 baths1,746 sq. ft.
$392,450Active3 beds 2 baths1,746 sq. ft.2251 S Magnificent Loop, Fayetteville, AR 72701
MLS# 1336989Listed by: RIVERWOOD HOME REAL ESTATE - New
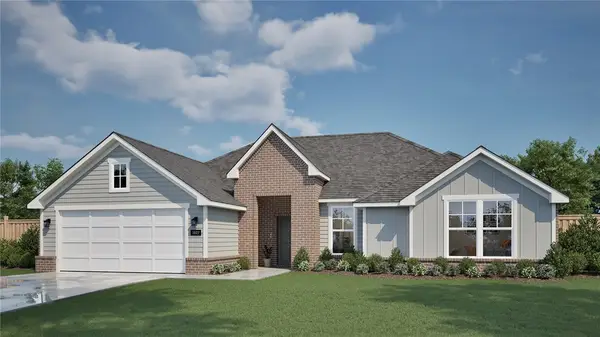 $412,950Active3 beds 2 baths1,849 sq. ft.
$412,950Active3 beds 2 baths1,849 sq. ft.2237 S Magnificent Loop, Fayetteville, AR 72701
MLS# 1336993Listed by: RIVERWOOD HOME REAL ESTATE - New
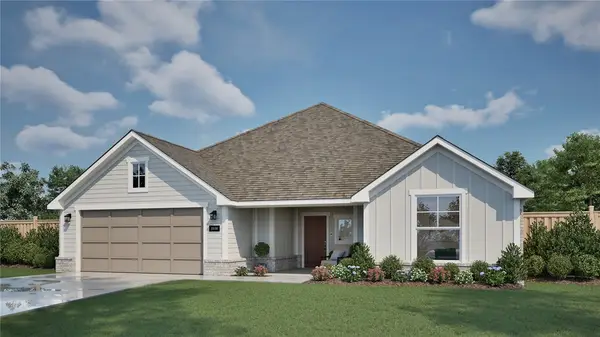 $383,950Active3 beds 2 baths1,774 sq. ft.
$383,950Active3 beds 2 baths1,774 sq. ft.2223 S Magnificent Loop, Fayetteville, AR 72701
MLS# 1336994Listed by: RIVERWOOD HOME REAL ESTATE - New
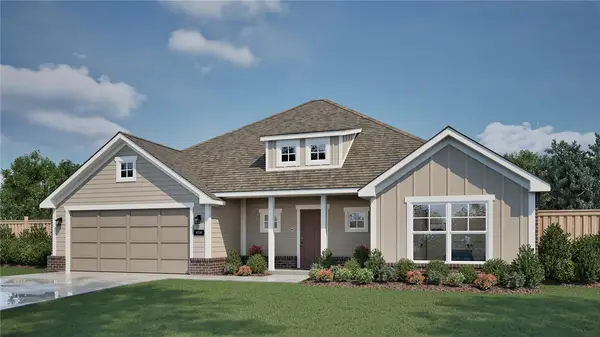 $412,950Active3 beds 2 baths1,836 sq. ft.
$412,950Active3 beds 2 baths1,836 sq. ft.2209 S Magnificent Loop, Fayetteville, AR 72701
MLS# 1336998Listed by: RIVERWOOD HOME REAL ESTATE - New
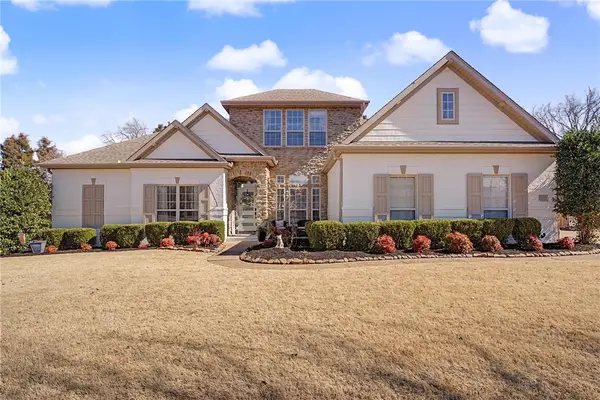 $708,000Active4 beds 4 baths2,770 sq. ft.
$708,000Active4 beds 4 baths2,770 sq. ft.3340 N Doyne Hamm Drive, Fayetteville, AR 72703
MLS# 1336945Listed by: MOHLER NWA HOMES - New
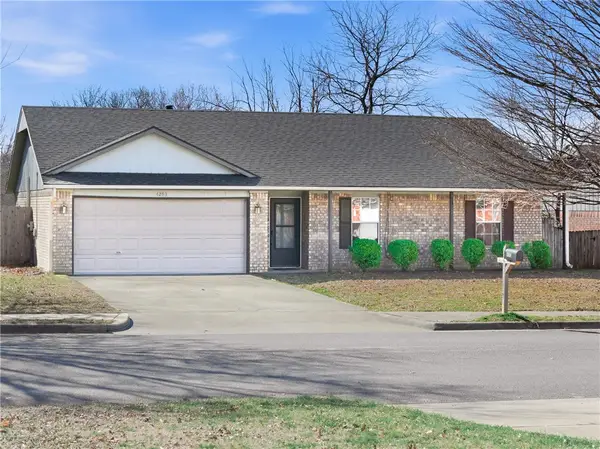 $280,000Active3 beds 2 baths1,440 sq. ft.
$280,000Active3 beds 2 baths1,440 sq. ft.4293 W Chaparral Lane, Fayetteville, AR 72704
MLS# 1336891Listed by: LINDSEY & ASSOCIATES INC - New
 $1,050,000Active4 beds 4 baths5,110 sq. ft.
$1,050,000Active4 beds 4 baths5,110 sq. ft.645 N Riding Ridge Lane, Fayetteville, AR 72704
MLS# 1336020Listed by: COLLIER & ASSOCIATES - New
 $369,000Active4 beds 2 baths1,944 sq. ft.
$369,000Active4 beds 2 baths1,944 sq. ft.6159 W Limerick Way, Fayetteville, AR 72704
MLS# 1337017Listed by: LINDSEY & ASSOCIATES INC 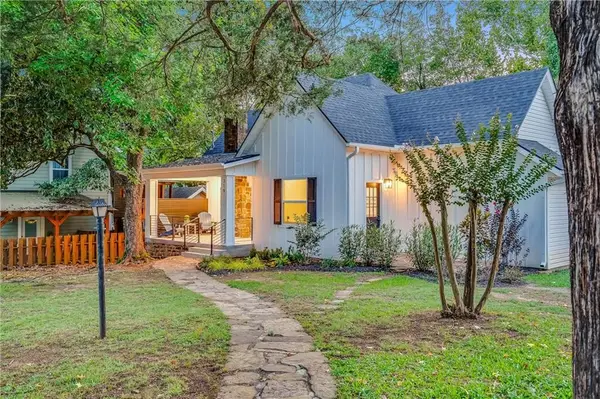 $685,000Pending3 beds 3 baths1,820 sq. ft.
$685,000Pending3 beds 3 baths1,820 sq. ft.319 S College Avenue, Fayetteville, AR 72701
MLS# 1337087Listed by: EXIT REALTY HARPER CARLTON GROUP- New
 $279,900Active3 beds 2 baths1,432 sq. ft.
$279,900Active3 beds 2 baths1,432 sq. ft.803 Liberty, Fayetteville, AR 72701
MLS# 1336882Listed by: INFINITY REAL ESTATE GROUP

