137 Kestrel Drive, Fayetteville, AR 72701
Local realty services provided by:Better Homes and Gardens Real Estate Journey
Listed by: jennifer m. sims
Office: lindsey & associates inc
MLS#:1315985
Source:AR_NWAR
Price summary
- Price:$1,350,000
- Price per sq. ft.:$360.67
- Monthly HOA dues:$37.5
About this home
Enjoy peaceful living on an exclusive private drive on Mt. Sequoyah in a custom cedar craftsman by DEMX Architects. Access to Sequoyah Preserve and minutes to downtown. Entertain with an unparalleled layout with hickory hardwood floors, endless storage in maple and walnut cabinetry and teak decks. Chef's kitchen, butler’s pantry and walk-in pantry. Living room features wet bar with roll-out bar and gas fireplace. Dining room shares dual sided fireplace with library. Secluded fieldstone patio and gas fire pit in back. Primary suite has dual oversized walk-in closets, large luxurious jetted tub, and glass walk-in shower with dual shower heads. Upstairs, enjoy another living room, 3 bedrooms w/ walk-in closets, 2 full bathrooms and teak balcony with seasonal views. Whole home humidity control, efficient fresh air ventilators: ERVs. New heat pump water heater with instant backups. Up and downstairs laundry. Temp and humidity-controlled garage easily fits XL vehicles: +/-875 sqft not in listing.
Contact an agent
Home facts
- Year built:2007
- Listing ID #:1315985
- Added:143 day(s) ago
- Updated:December 17, 2025 at 07:02 PM
Rooms and interior
- Bedrooms:4
- Total bathrooms:4
- Full bathrooms:3
- Half bathrooms:1
- Living area:3,743 sq. ft.
Heating and cooling
- Cooling:Central Air, Electric
- Heating:Central, Gas
Structure and exterior
- Roof:Architectural, Shingle
- Year built:2007
- Building area:3,743 sq. ft.
- Lot area:0.6 Acres
Utilities
- Water:Public, Water Available
- Sewer:Sewer Available
Finances and disclosures
- Price:$1,350,000
- Price per sq. ft.:$360.67
- Tax amount:$10,233
New listings near 137 Kestrel Drive
- New
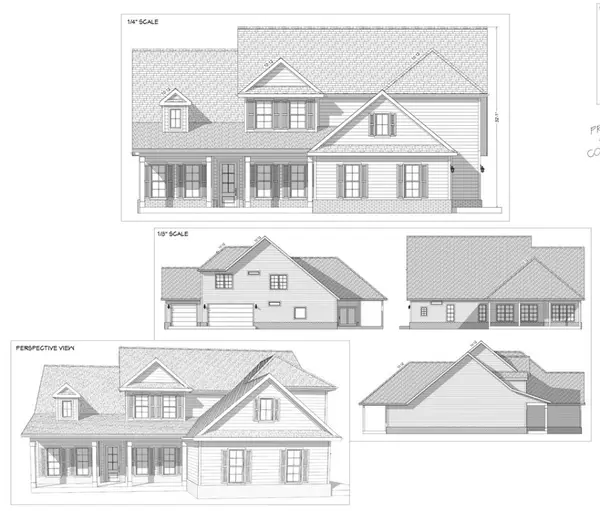 $849,000Active4 beds 4 baths3,288 sq. ft.
$849,000Active4 beds 4 baths3,288 sq. ft.18914 Magnolia Meadows, Fayetteville, AR 72704
MLS# 1330927Listed by: RE/MAX ASSOCIATES, LLC - New
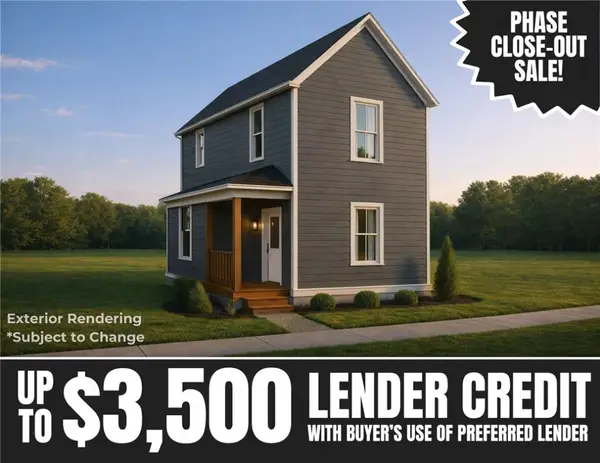 $315,000Active3 beds 3 baths1,320 sq. ft.
$315,000Active3 beds 3 baths1,320 sq. ft.3166 W Salida Lane, Fayetteville, AR 72704
MLS# 1331113Listed by: MCNAUGHTON REAL ESTATE - New
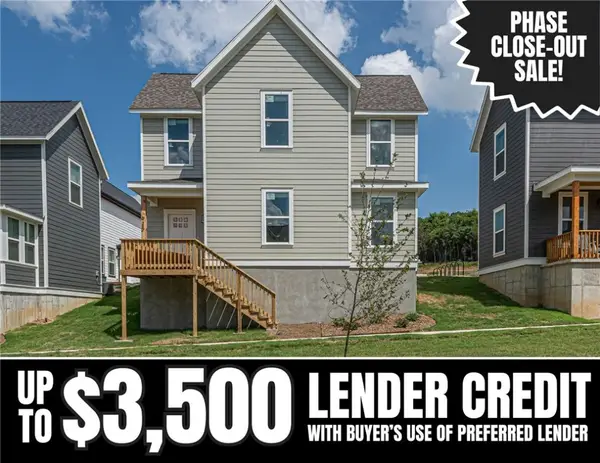 $315,000Active3 beds 3 baths1,273 sq. ft.
$315,000Active3 beds 3 baths1,273 sq. ft.3172 W Salida Lane, Fayetteville, AR 72704
MLS# 1331114Listed by: MCNAUGHTON REAL ESTATE - New
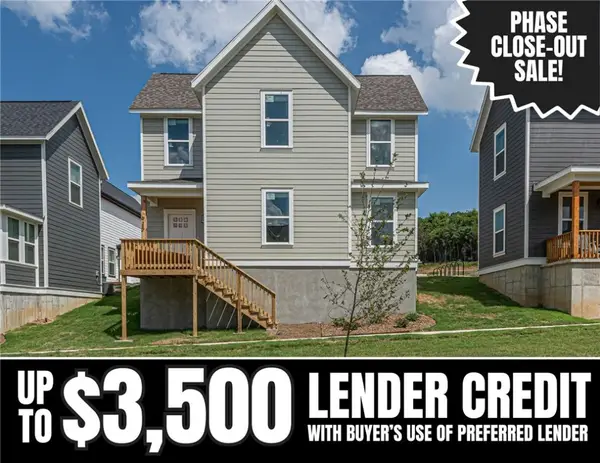 $315,000Active3 beds 3 baths1,273 sq. ft.
$315,000Active3 beds 3 baths1,273 sq. ft.982 S Laramie Heights, Fayetteville, AR 72704
MLS# 1331117Listed by: MCNAUGHTON REAL ESTATE - New
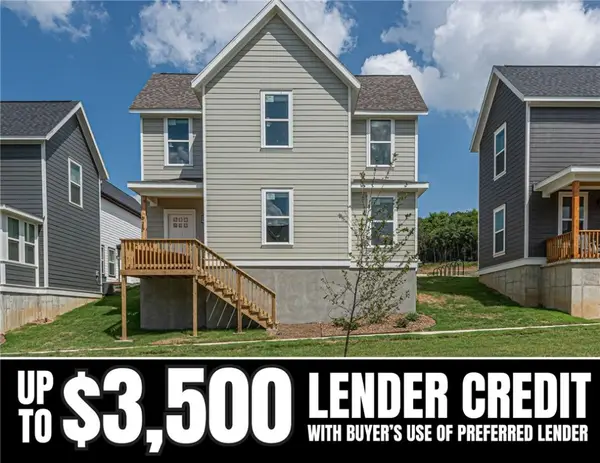 $335,000Active3 beds 3 baths1,273 sq. ft.
$335,000Active3 beds 3 baths1,273 sq. ft.964 S Laramie Heights, Fayetteville, AR 72704
MLS# 1331121Listed by: MCNAUGHTON REAL ESTATE - New
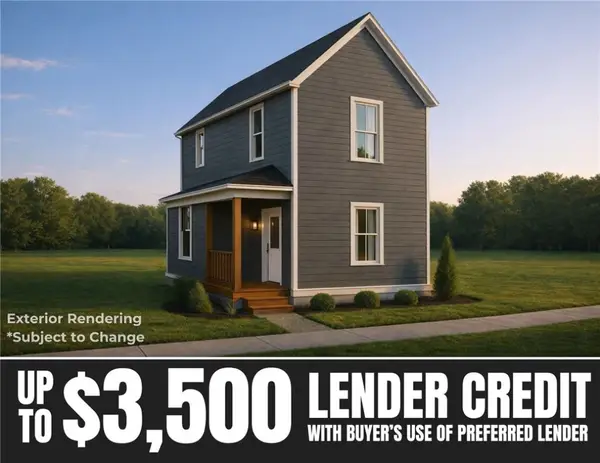 $335,000Active3 beds 3 baths1,320 sq. ft.
$335,000Active3 beds 3 baths1,320 sq. ft.976 S Laramie Heights, Fayetteville, AR 72704
MLS# 1331125Listed by: MCNAUGHTON REAL ESTATE - New
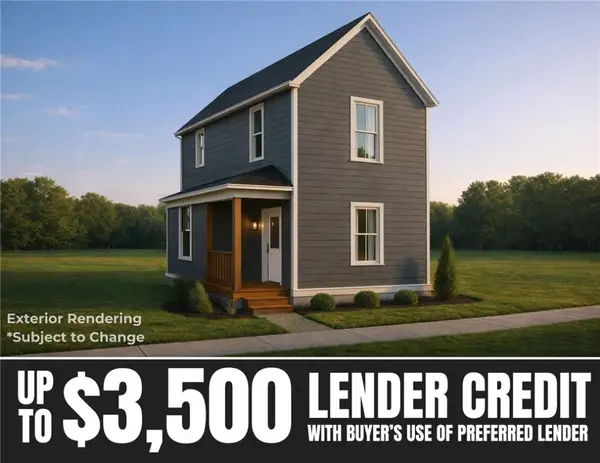 $335,000Active3 beds 3 baths1,320 sq. ft.
$335,000Active3 beds 3 baths1,320 sq. ft.970 S Laramie Heights, Fayetteville, AR 72704
MLS# 1331127Listed by: MCNAUGHTON REAL ESTATE - New
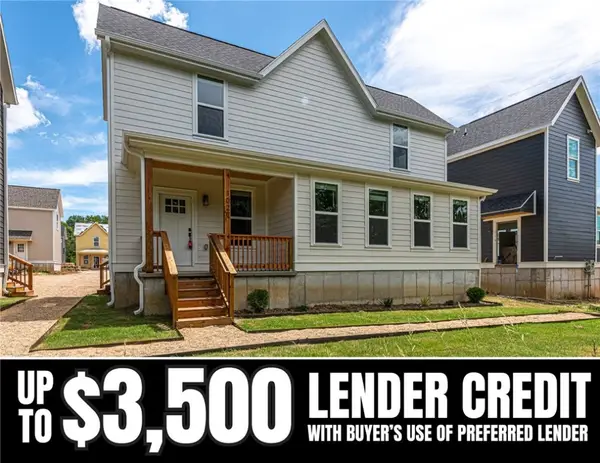 $335,000Active3 beds 3 baths1,320 sq. ft.
$335,000Active3 beds 3 baths1,320 sq. ft.958 S Laramie Heights, Fayetteville, AR 72704
MLS# 1331129Listed by: MCNAUGHTON REAL ESTATE - New
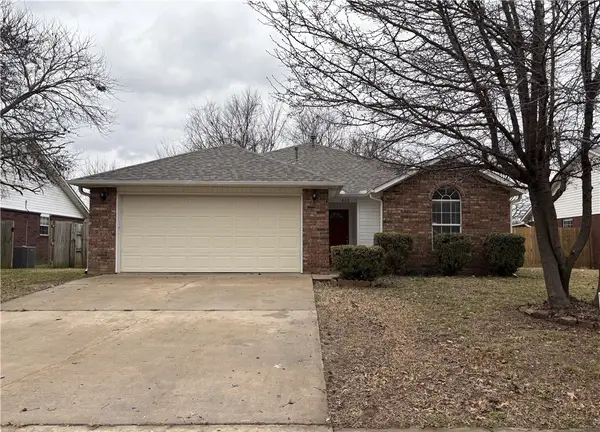 $269,900Active3 beds 2 baths1,352 sq. ft.
$269,900Active3 beds 2 baths1,352 sq. ft.829 S Liberty Drive, Fayetteville, AR 72701
MLS# 1330384Listed by: BASSETT MIX AND ASSOCIATES, INC - New
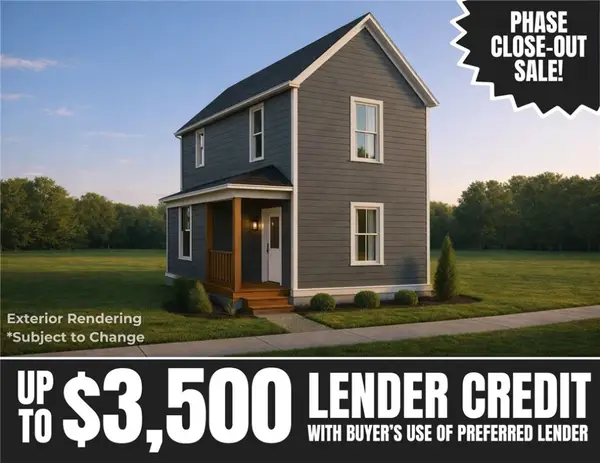 $315,000Active3 beds 3 baths1,320 sq. ft.
$315,000Active3 beds 3 baths1,320 sq. ft.3160 W Salida Lane, Fayetteville, AR 72704
MLS# 1331022Listed by: MCNAUGHTON REAL ESTATE
