144 N Washington Avenue #203, Fayetteville, AR 72701
Local realty services provided by:Better Homes and Gardens Real Estate Journey
Listed by: wesley bates
Office: flyer homes real estate
MLS#:1302526
Source:AR_NWAR
Price summary
- Price:$364,000
- Price per sq. ft.:$362.91
- Monthly HOA dues:$150
About this home
Just a few blocks from the vibrant Fayetteville Downtown Square and a five-minute walk to Ozark Natural Foods, this energy-efficient, low-maintenance home is part of a five-unit condo development that blends seamlessly into the neighborhood—an ideal example of missing middle housing. Inspired by Ozark vernacular farmhouse and craftsman design, this two-bedroom residence features timeless architectural details paired with modern efficiency. The open floor plan is bathed in natural light from expansive windows, creating a bright, welcoming feel. The kitchen is both stylish and functional, boasting a gas range and eating bar, perfect for entertaining. Two comfortable bedrooms provide flexible living space, complemented by a beautifully designed bath featuring a charming clawfoot tub. With convenient on-street parking and a walkable location near Dickson Street, the Fayetteville Public Library, and the University of Arkansas, this home blends character, convenience, and thoughtful design.
Contact an agent
Home facts
- Year built:2020
- Listing ID #:1302526
- Added:289 day(s) ago
- Updated:January 06, 2026 at 03:22 PM
Rooms and interior
- Bedrooms:2
- Total bathrooms:1
- Full bathrooms:1
- Living area:1,003 sq. ft.
Heating and cooling
- Cooling:Central Air, Electric
- Heating:Central, Electric
Structure and exterior
- Roof:Asphalt, Shingle
- Year built:2020
- Building area:1,003 sq. ft.
- Lot area:0.02 Acres
Utilities
- Water:Public, Water Available
- Sewer:Public Sewer, Sewer Available
Finances and disclosures
- Price:$364,000
- Price per sq. ft.:$362.91
- Tax amount:$3,800
New listings near 144 N Washington Avenue #203
- New
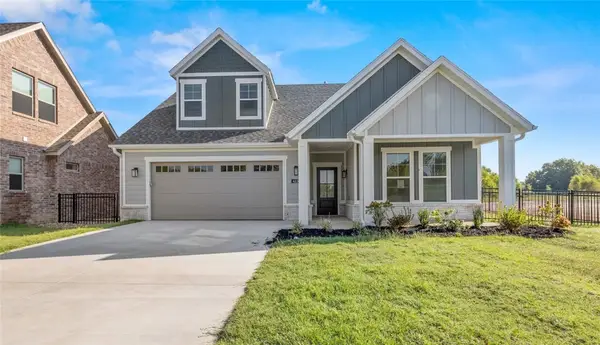 $472,950Active2 beds 3 baths2,098 sq. ft.
$472,950Active2 beds 3 baths2,098 sq. ft.4150 W Huron Loop, Fayetteville, AR 72704
MLS# 1333268Listed by: RIVERWOOD HOME REAL ESTATE - New
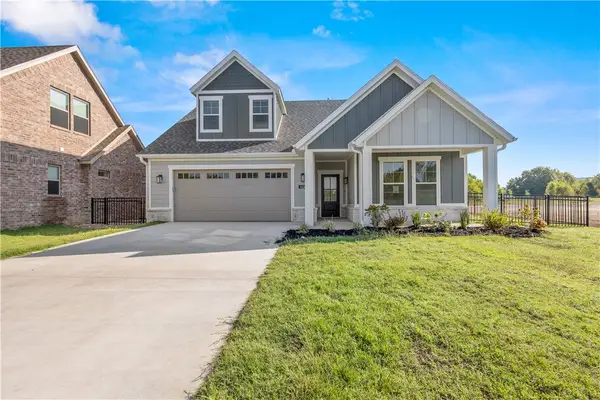 $412,950Active2 beds 2 baths1,702 sq. ft.
$412,950Active2 beds 2 baths1,702 sq. ft.4491 W Huron Loop, Fayetteville, AR 72704
MLS# 1333271Listed by: RIVERWOOD HOME REAL ESTATE - New
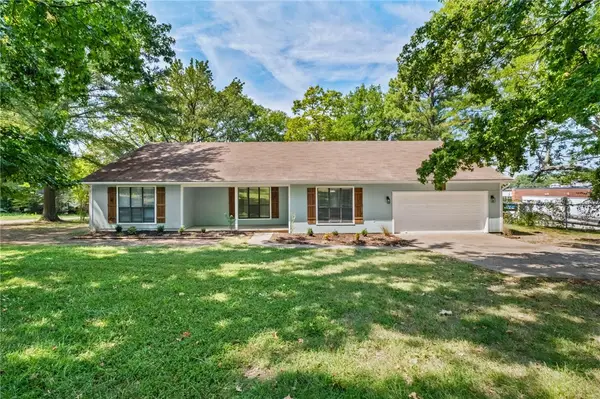 $649,900Active5 beds 3 baths2,863 sq. ft.
$649,900Active5 beds 3 baths2,863 sq. ft.3325, 3335 S School, Fayetteville, AR 72701
MLS# 1333286Listed by: ELEVATION REAL ESTATE AND MANAGEMENT - Open Sat, 2 to 4pmNew
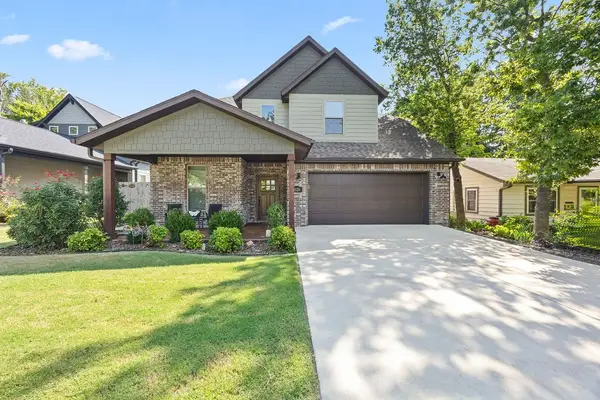 $529,900Active4 beds 3 baths2,357 sq. ft.
$529,900Active4 beds 3 baths2,357 sq. ft.1626 S Price Avenue, Fayetteville, AR 72701
MLS# 1332966Listed by: KELLER WILLIAMS MARKET PRO REALTY - New
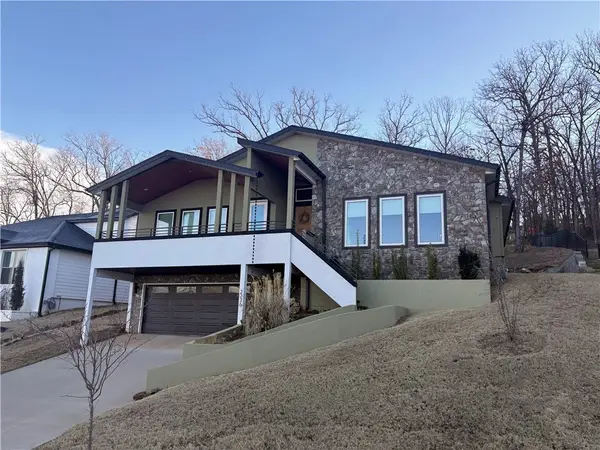 $695,000Active3 beds 3 baths2,534 sq. ft.
$695,000Active3 beds 3 baths2,534 sq. ft.2236 N Marks Mill Lane, Fayetteville, AR 72703
MLS# 1332939Listed by: CRIS REALTY - New
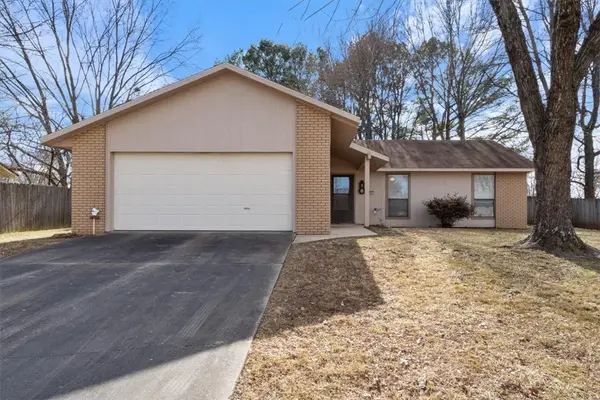 $329,000Active3 beds 2 baths1,400 sq. ft.
$329,000Active3 beds 2 baths1,400 sq. ft.2847 Dove Drive, Fayetteville, AR 72704
MLS# 1333214Listed by: ARKANSAS ASSOCIATES REALTY INC - New
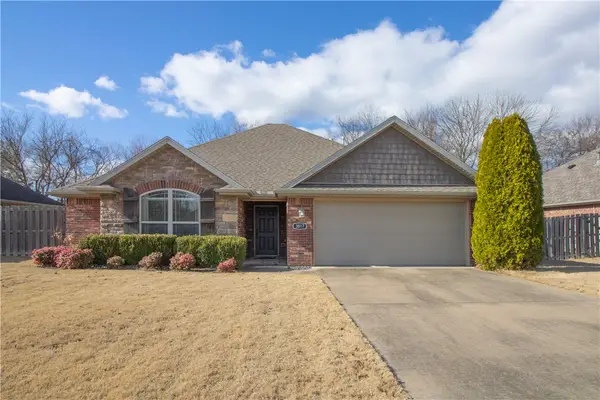 $350,000Active3 beds 2 baths1,549 sq. ft.
$350,000Active3 beds 2 baths1,549 sq. ft.3017 N Raven Lane, Fayetteville, AR 72704
MLS# 1332998Listed by: CARLTON REALTY, INC - New
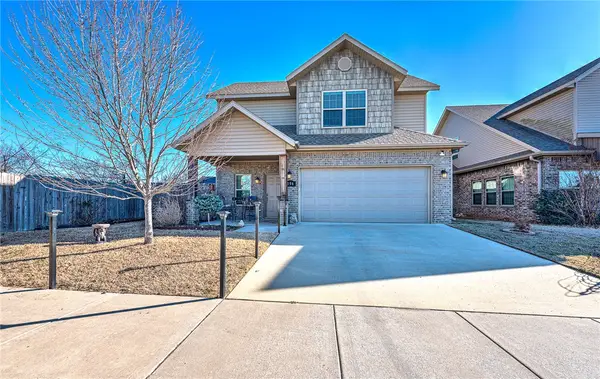 $415,000Active3 beds 3 baths1,990 sq. ft.
$415,000Active3 beds 3 baths1,990 sq. ft.396 N Torc Lane, Fayetteville, AR 72704
MLS# 1333073Listed by: COLDWELL BANKER HARRIS MCHANEY & FAUCETTE-ROGERS - New
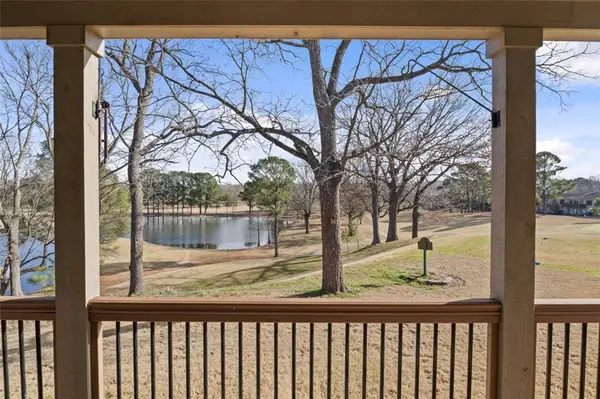 Listed by BHGRE$450,000Active2 beds 2 baths2,029 sq. ft.
Listed by BHGRE$450,000Active2 beds 2 baths2,029 sq. ft.3480 N Greenbriar Drive, Fayetteville, AR 72703
MLS# 1332705Listed by: BETTER HOMES AND GARDENS REAL ESTATE JOURNEY - New
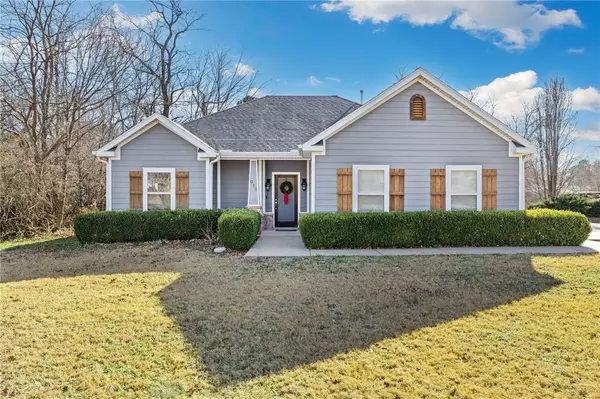 $399,900Active3 beds 2 baths1,461 sq. ft.
$399,900Active3 beds 2 baths1,461 sq. ft.911 E Township Street, Fayetteville, AR 72703
MLS# 1332978Listed by: HOMES & SPACES REAL ESTATE
