151 S Maroon Avenue, Fayetteville, AR 72704
Local realty services provided by:Better Homes and Gardens Real Estate Journey
Listed by: d.r. horton team
Office: d.r. horton realty of arkansas, llc.
MLS#:1320008
Source:AR_NWAR
Price summary
- Price:$437,400
- Price per sq. ft.:$183.01
- Monthly HOA dues:$16.67
About this home
The Notable Naples plan in The Element, brought to you by D.R. Horton! This home offers 4 bedrooms and 3 full bathrooms! Upon entering, you’ll find a spacious living room and kitchen with a breakfast nook! The kitchen features beautiful quartz countertops, a gas range, and pantry. The primary bedroom and ensuite are located on the first floor. The primary bath features quartz countertops with double sinks and a walk-in shower! Upstairs, you’ll find a game room, perfect for entertaining along with bedrooms 3 & 4 with another full bathroom! Each home will have LVP flooring throughout the first floor, with carpeted stairs and carpet in all upstairs living areas. Upstairs wet areas will have LVP flooring. The exterior will feature brick and Hardie® siding per plan and a covered patio per plan. Homes in this neighborhood are equipped with a programmable thermostat allows you to effortlessly control your environment with the touch of a button. Landscape package! Garage Door opener! Taxes and parcel number TBD.
Contact an agent
Home facts
- Year built:2026
- Listing ID #:1320008
- Added:107 day(s) ago
- Updated:December 17, 2025 at 11:37 AM
Rooms and interior
- Bedrooms:4
- Total bathrooms:3
- Full bathrooms:3
- Living area:2,390 sq. ft.
Heating and cooling
- Cooling:Central Air, Electric
- Heating:Central, Gas
Structure and exterior
- Roof:Architectural, Shingle
- Year built:2026
- Building area:2,390 sq. ft.
- Lot area:0.17 Acres
Utilities
- Water:Public, Water Available
- Sewer:Public Sewer, Sewer Available
Finances and disclosures
- Price:$437,400
- Price per sq. ft.:$183.01
- Tax amount:$4,400
New listings near 151 S Maroon Avenue
- New
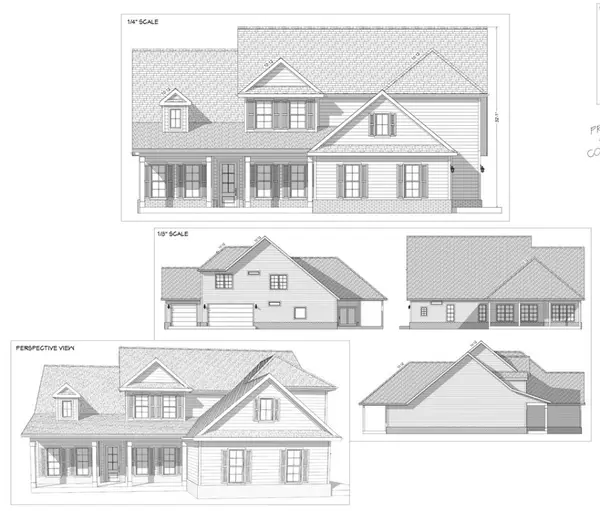 $849,000Active4 beds 4 baths3,288 sq. ft.
$849,000Active4 beds 4 baths3,288 sq. ft.18914 Magnolia Meadows, Fayetteville, AR 72704
MLS# 1330927Listed by: RE/MAX ASSOCIATES, LLC - New
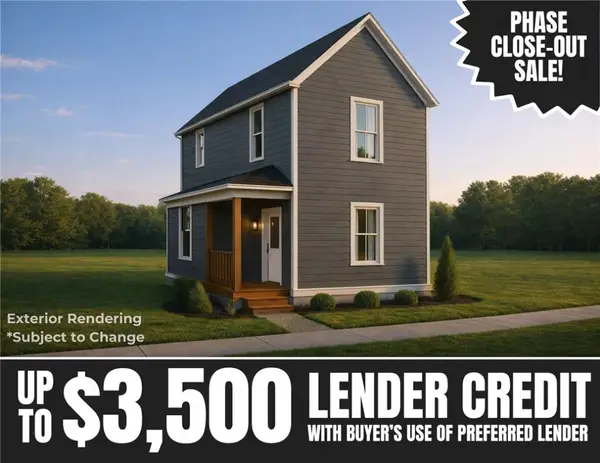 $315,000Active3 beds 3 baths1,320 sq. ft.
$315,000Active3 beds 3 baths1,320 sq. ft.3166 W Salida Lane, Fayetteville, AR 72704
MLS# 1331113Listed by: MCNAUGHTON REAL ESTATE - New
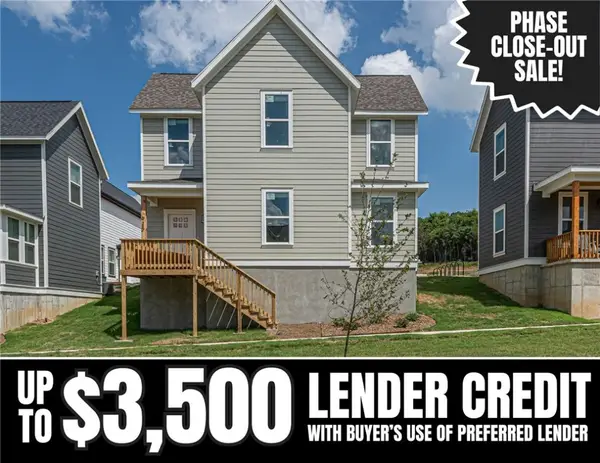 $315,000Active3 beds 3 baths1,273 sq. ft.
$315,000Active3 beds 3 baths1,273 sq. ft.3172 W Salida Lane, Fayetteville, AR 72704
MLS# 1331114Listed by: MCNAUGHTON REAL ESTATE - New
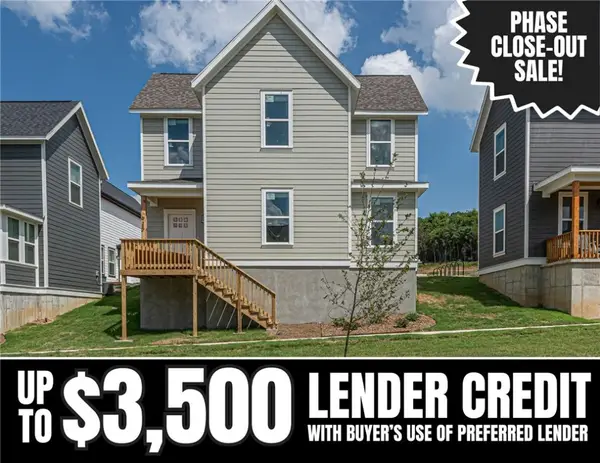 $315,000Active3 beds 3 baths1,273 sq. ft.
$315,000Active3 beds 3 baths1,273 sq. ft.982 S Laramie Heights, Fayetteville, AR 72704
MLS# 1331117Listed by: MCNAUGHTON REAL ESTATE - New
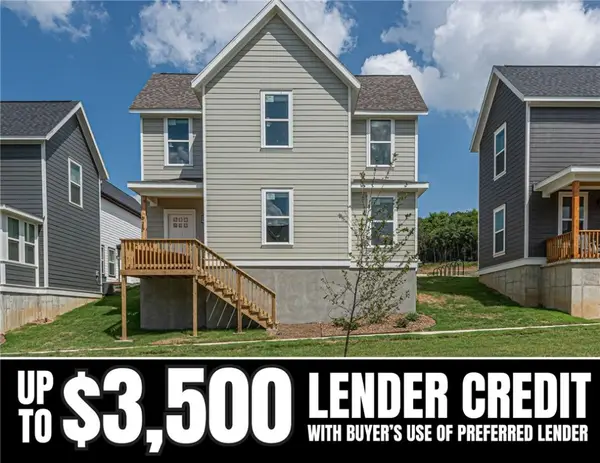 $335,000Active3 beds 3 baths1,273 sq. ft.
$335,000Active3 beds 3 baths1,273 sq. ft.964 S Laramie Heights, Fayetteville, AR 72704
MLS# 1331121Listed by: MCNAUGHTON REAL ESTATE - New
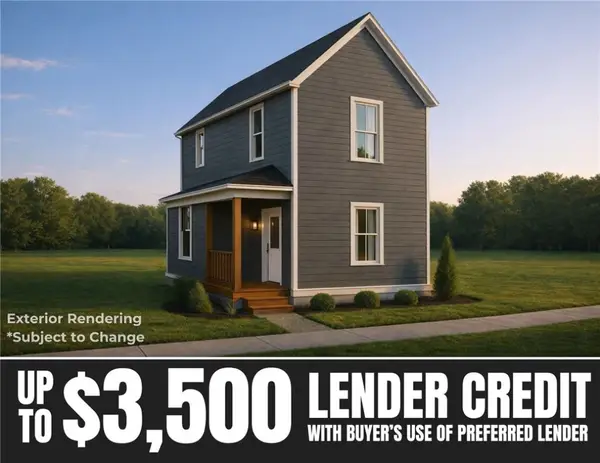 $335,000Active3 beds 3 baths1,320 sq. ft.
$335,000Active3 beds 3 baths1,320 sq. ft.976 S Laramie Heights, Fayetteville, AR 72704
MLS# 1331125Listed by: MCNAUGHTON REAL ESTATE - New
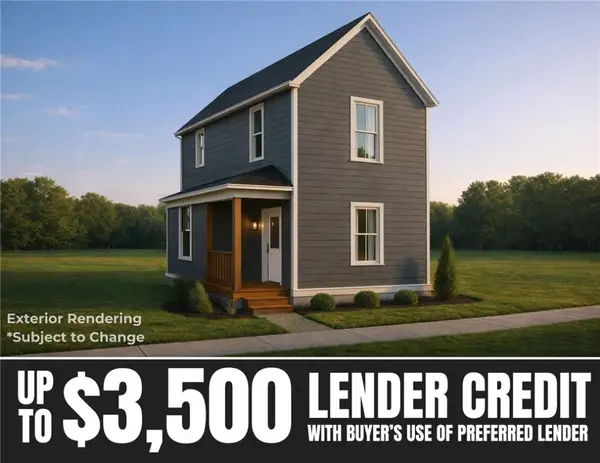 $335,000Active3 beds 3 baths1,320 sq. ft.
$335,000Active3 beds 3 baths1,320 sq. ft.970 S Laramie Heights, Fayetteville, AR 72704
MLS# 1331127Listed by: MCNAUGHTON REAL ESTATE - New
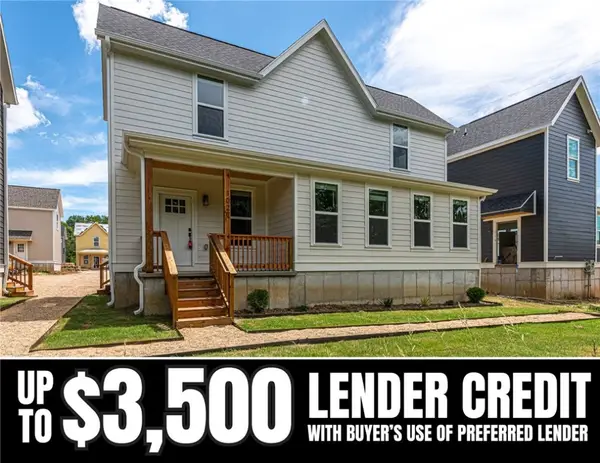 $335,000Active3 beds 3 baths1,320 sq. ft.
$335,000Active3 beds 3 baths1,320 sq. ft.958 S Laramie Heights, Fayetteville, AR 72704
MLS# 1331129Listed by: MCNAUGHTON REAL ESTATE - New
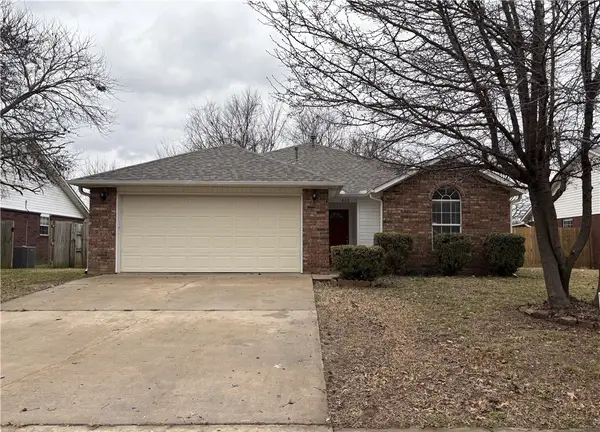 $269,900Active3 beds 2 baths1,352 sq. ft.
$269,900Active3 beds 2 baths1,352 sq. ft.829 S Liberty Drive, Fayetteville, AR 72701
MLS# 1330384Listed by: BASSETT MIX AND ASSOCIATES, INC - New
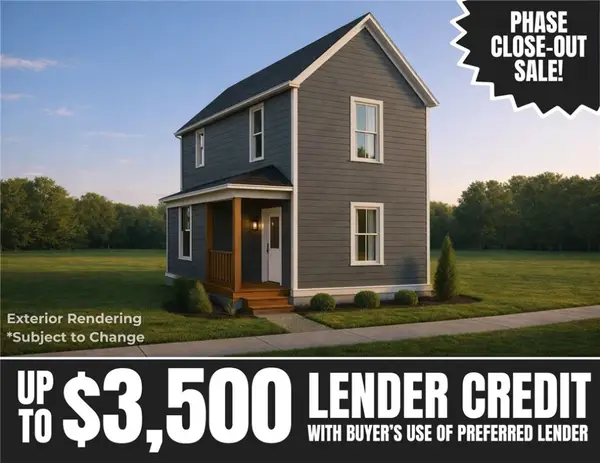 $315,000Active3 beds 3 baths1,320 sq. ft.
$315,000Active3 beds 3 baths1,320 sq. ft.3160 W Salida Lane, Fayetteville, AR 72704
MLS# 1331022Listed by: MCNAUGHTON REAL ESTATE
