1573 Cannondale Drive, Fayetteville, AR 72704
Local realty services provided by:Better Homes and Gardens Real Estate Journey
1573 Cannondale Drive,Fayetteville, AR 72704
$400,000
- 4 Beds
- 2 Baths
- 2,193 sq. ft.
- Single family
- Active
Upcoming open houses
- Sun, Mar 0102:00 pm - 04:00 pm
Listed by: stephanie luttrell
Office: smith and associates real estate services
MLS#:1328260
Source:AR_NWAR
Price summary
- Price:$400,000
- Price per sq. ft.:$182.4
About this home
Energy-Efficient 4-Bed Home in West Fayetteville with Backyard Retreat & Solar Panels
Spacious 4-bedroom, 2-bathroom home with 2,193 sq ft of living space in the heart of Fayetteville. Near trails, parks, schools, and a only short drive to the University of Arkansas.
Steel framed and featuring fully paid-off solar panels, this home combines long-term savings with lasting peace of mind. With generous living spaces—ideal for both daily living and entertaining.
The kitchen offers ample cabinetry and countertop space, while the primary suite includes a spacious en-suite bath and walk-in closet. Three additional bedrooms provide flexibility for guests, home offices, or growing families.
Step outside to your own private backyard retreat, complete with a storage building for added functionality.
Located in West Fayetteville, you’ll enjoy quick access to walking trails, community parks, shopping, and schools—all with the natural charm of the Ozarks just beyond your doorstep.
Contact an agent
Home facts
- Year built:2004
- Listing ID #:1328260
- Added:106 day(s) ago
- Updated:February 27, 2026 at 04:28 AM
Rooms and interior
- Bedrooms:4
- Total bathrooms:2
- Full bathrooms:2
- Flooring:Luxury Vinyl Plank
- Kitchen Description:Electric Oven, Electric Range
- Living area:2,193 sq. ft.
Heating and cooling
- Cooling:Central Air
- Heating:Central
Structure and exterior
- Roof:Architectural, Shingle
- Year built:2004
- Building area:2,193 sq. ft.
- Lot area:0.32 Acres
- Lot Features:City Lot, Subdivision
- Construction Materials:Brick
- Exterior Features:Covered, Enclosed
- Foundation Description:Slab
- Levels:1 Story
Utilities
- Water:Public, Water Available
- Sewer:Public Sewer, Sewer Available
Finances and disclosures
- Price:$400,000
- Price per sq. ft.:$182.4
- Tax amount:$1,799
Features and amenities
- Appliances:Electric Oven, Electric Range, Tankless Water Heater
- Amenities:Ceiling Fans
New listings near 1573 Cannondale Drive
- Open Sun, 2 to 4pmNew
 $485,000Active3 beds 3 baths2,543 sq. ft.
$485,000Active3 beds 3 baths2,543 sq. ft.2588 N Justin Drive, Fayetteville, AR 72704
MLS# 1337363Listed by: COLDWELL BANKER HARRIS MCHANEY & FAUCETTE-BENTONVI - New
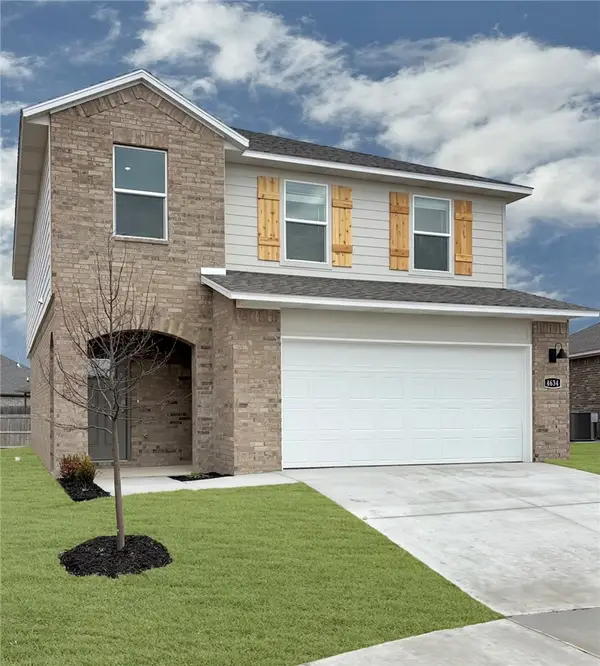 $384,500Active4 beds 3 baths1,968 sq. ft.
$384,500Active4 beds 3 baths1,968 sq. ft.627 S Neon Avenue, Fayetteville, AR 72704
MLS# 1337438Listed by: D.R. HORTON REALTY OF ARKANSAS, LLC - New
 $370,000Active4 beds 3 baths1,891 sq. ft.
$370,000Active4 beds 3 baths1,891 sq. ft.645 S Neon Avenue, Fayetteville, AR 72704
MLS# 1337446Listed by: D.R. HORTON REALTY OF ARKANSAS, LLC  $458,450Pending4 beds 3 baths2,139 sq. ft.
$458,450Pending4 beds 3 baths2,139 sq. ft.2310 S Magnificent Loop, Fayetteville, AR 72701
MLS# 1337442Listed by: RIVERWOOD HOME REAL ESTATE- New
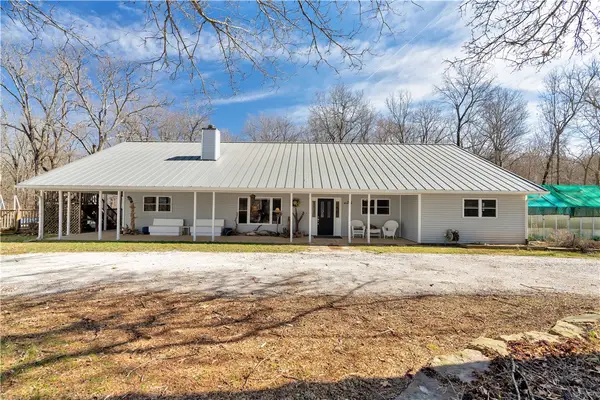 $607,000Active4 beds 4 baths3,333 sq. ft.
$607,000Active4 beds 4 baths3,333 sq. ft.16116 Pin Oak Road, Fayetteville, AR 72704
MLS# 1336798Listed by: KELLER WILLIAMS MARKET PRO REALTY - Open Sun, 2 to 4pmNew
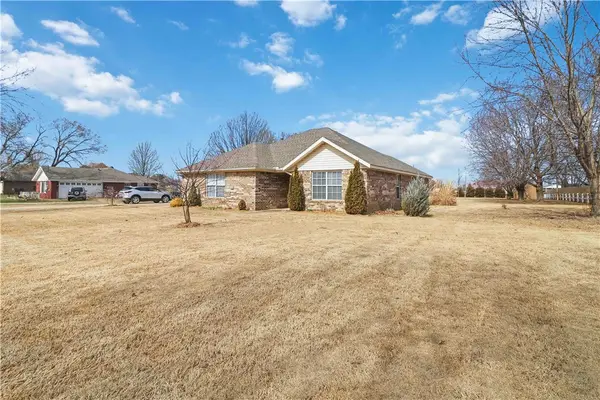 $335,000Active3 beds 2 baths1,473 sq. ft.
$335,000Active3 beds 2 baths1,473 sq. ft.13648 N Ua Beef Farm, Fayetteville, AR 72704
MLS# 1336961Listed by: COLDWELL BANKER HARRIS MCHANEY & FAUCETTE -FAYETTE - New
 $379,500Active3 beds 2 baths1,669 sq. ft.
$379,500Active3 beds 2 baths1,669 sq. ft.392 S Calico, Fayetteville, AR 72704
MLS# 1337327Listed by: LINDSEY & ASSOCIATES INC - New
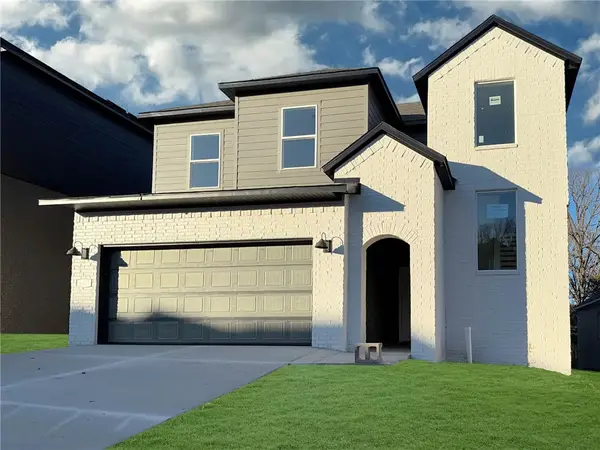 $449,000Active4 beds 4 baths2,461 sq. ft.
$449,000Active4 beds 4 baths2,461 sq. ft.244 S Gala Avenue, Fayetteville, AR 72701
MLS# 1337411Listed by: D.R. HORTON REALTY OF ARKANSAS, LLC - New
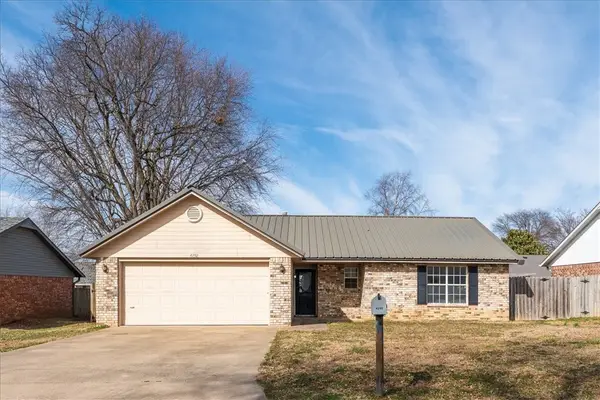 $269,900Active3 beds 2 baths1,440 sq. ft.
$269,900Active3 beds 2 baths1,440 sq. ft.4292 Patrick Street, Fayetteville, AR 72704
MLS# 1337414Listed by: JOSEPH WALTER REALTY - New
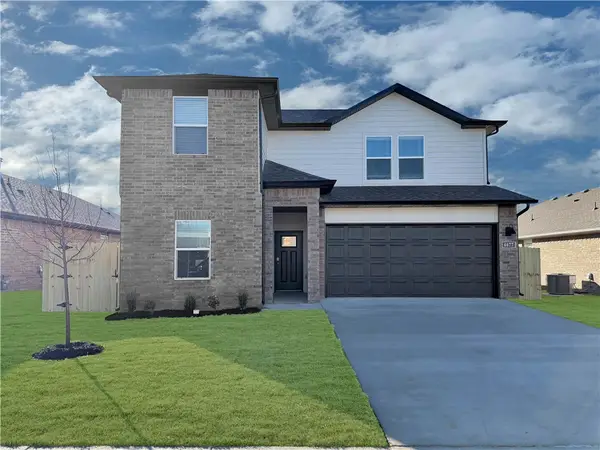 $454,000Active4 beds 3 baths2,497 sq. ft.
$454,000Active4 beds 3 baths2,497 sq. ft.238 S Gala Avenue, Fayetteville, AR 72701
MLS# 1337418Listed by: D.R. HORTON REALTY OF ARKANSAS, LLC

