1615 N Garland Avenue, Fayetteville, AR 72703
Local realty services provided by:Better Homes and Gardens Real Estate Journey
Listed by: jackson williams
Office: navigate real estate
MLS#:1296648
Source:AR_NWAR
Price summary
- Price:$749,900
- Price per sq. ft.:$292.82
About this home
Beautifully custom-built 2,561 SF home less than a block from the Razorback Greenway and under a mile to the University of Arkansas. Located on the U of A bus route, this thoughtfully designed home offers a main-level primary suite, gourmet kitchen with granite counters, Bosch dishwasher, and Jenn-Air range, open living with a gas fireplace and granite surround, and exceeds Energy standards by 20%. Custom finishes throughout include a striking steel front door, custom steel stair railing, designer lighting, premium plumbing fixtures and tankless hot water heater. Upstairs features 3 spacious bedrooms and two full baths. Enjoy a large, wood privacy-fenced backyard perfect for entertaining. Walk, bike, or bus to campus and explore Fayetteville’s best parks, trails, and amenities. A rare find that blends luxury, comfort, and unbeatable location—schedule your showing today! Range vent hood is being installed. Refrigerator, washer and dryer convey.
Contact an agent
Home facts
- Year built:2025
- Listing ID #:1296648
- Added:240 day(s) ago
- Updated:January 09, 2026 at 11:36 PM
Rooms and interior
- Bedrooms:4
- Total bathrooms:4
- Full bathrooms:3
- Half bathrooms:1
- Living area:2,561 sq. ft.
Heating and cooling
- Cooling:Central Air, Electric
- Heating:Central, Gas
Structure and exterior
- Roof:Architectural, Shingle
- Year built:2025
- Building area:2,561 sq. ft.
- Lot area:0.28 Acres
Utilities
- Sewer:Public Sewer, Sewer Available
Finances and disclosures
- Price:$749,900
- Price per sq. ft.:$292.82
- Tax amount:$8,490
New listings near 1615 N Garland Avenue
- Open Sat, 2 to 4pmNew
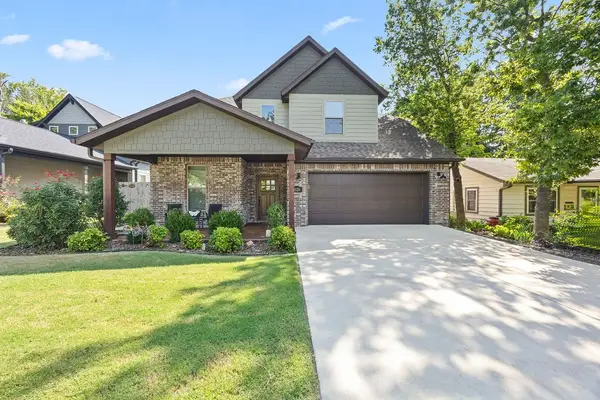 $529,900Active4 beds 3 baths2,357 sq. ft.
$529,900Active4 beds 3 baths2,357 sq. ft.1626 S Price Avenue, Fayetteville, AR 72701
MLS# 1332966Listed by: KELLER WILLIAMS MARKET PRO REALTY - New
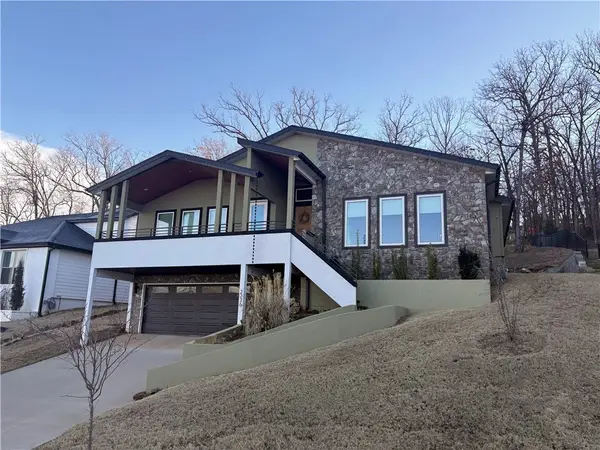 $695,000Active3 beds 3 baths2,534 sq. ft.
$695,000Active3 beds 3 baths2,534 sq. ft.2236 N Marks Mill Lane, Fayetteville, AR 72703
MLS# 1332939Listed by: CRIS REALTY - New
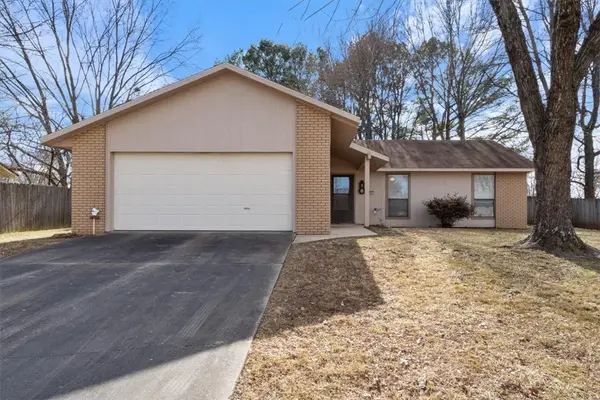 $329,000Active3 beds 2 baths1,400 sq. ft.
$329,000Active3 beds 2 baths1,400 sq. ft.2847 Dove Drive, Fayetteville, AR 72704
MLS# 1333214Listed by: ARKANSAS ASSOCIATES REALTY INC - New
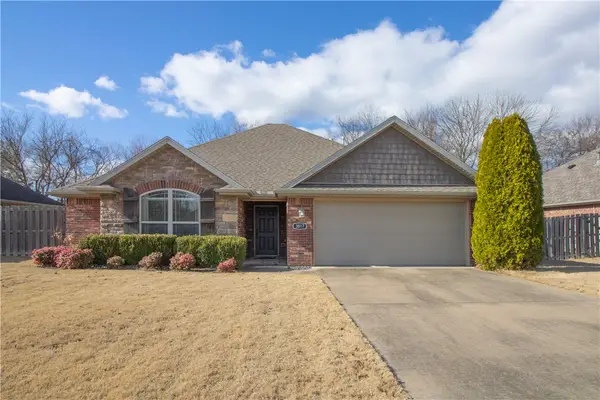 $350,000Active3 beds 2 baths1,549 sq. ft.
$350,000Active3 beds 2 baths1,549 sq. ft.3017 N Raven Lane, Fayetteville, AR 72704
MLS# 1332998Listed by: CARLTON REALTY, INC - New
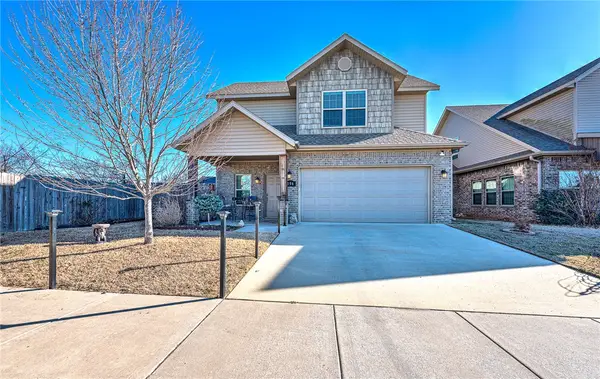 $415,000Active3 beds 3 baths1,990 sq. ft.
$415,000Active3 beds 3 baths1,990 sq. ft.396 N Torc Lane, Fayetteville, AR 72704
MLS# 1333073Listed by: COLDWELL BANKER HARRIS MCHANEY & FAUCETTE-ROGERS - New
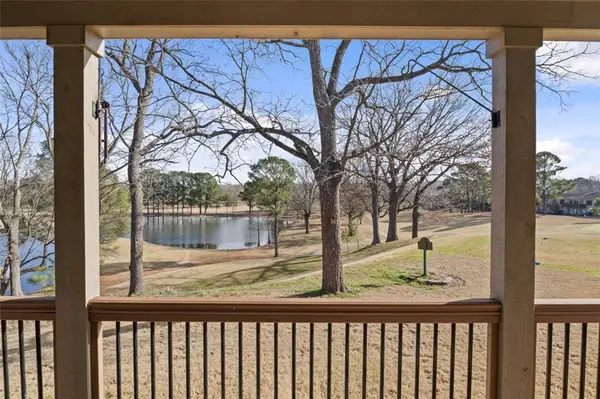 Listed by BHGRE$450,000Active2 beds 2 baths2,029 sq. ft.
Listed by BHGRE$450,000Active2 beds 2 baths2,029 sq. ft.3480 N Greenbriar Drive, Fayetteville, AR 72703
MLS# 1332705Listed by: BETTER HOMES AND GARDENS REAL ESTATE JOURNEY - New
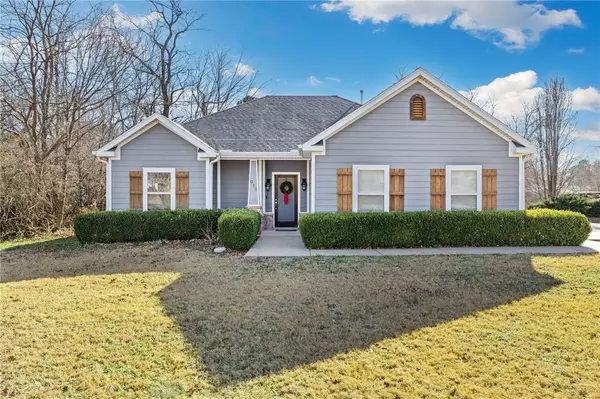 $399,900Active3 beds 2 baths1,461 sq. ft.
$399,900Active3 beds 2 baths1,461 sq. ft.911 E Township Street, Fayetteville, AR 72703
MLS# 1332978Listed by: HOMES & SPACES REAL ESTATE - Open Sat, 12 to 2pmNew
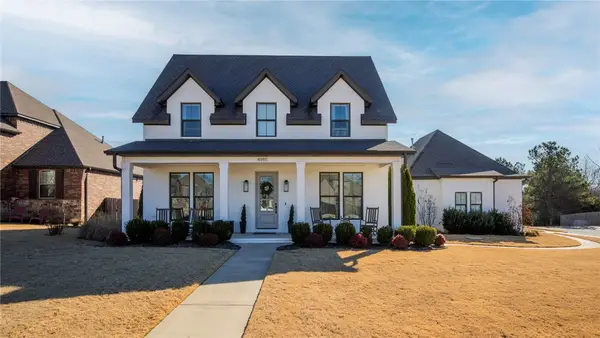 $900,000Active5 beds 4 baths3,387 sq. ft.
$900,000Active5 beds 4 baths3,387 sq. ft.4985 E Sagely Lane, Fayetteville, AR 72703
MLS# 1332947Listed by: COLLIER & ASSOCIATES - Open Sun, 2 to 4pmNew
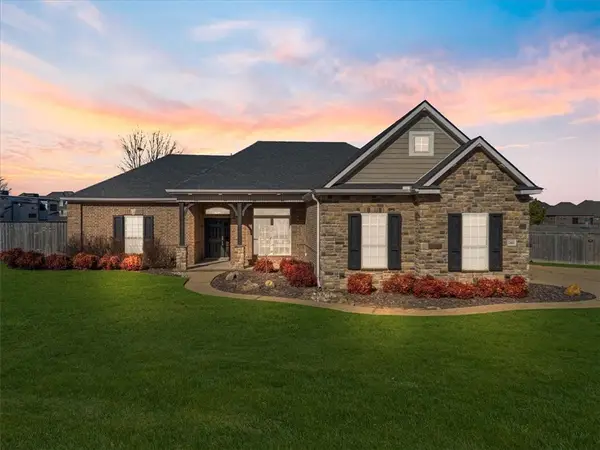 $640,000Active4 beds 3 baths2,630 sq. ft.
$640,000Active4 beds 3 baths2,630 sq. ft.2402 Riverfront Lane, Fayetteville, AR 72703
MLS# 1332952Listed by: SUDAR GROUP - New
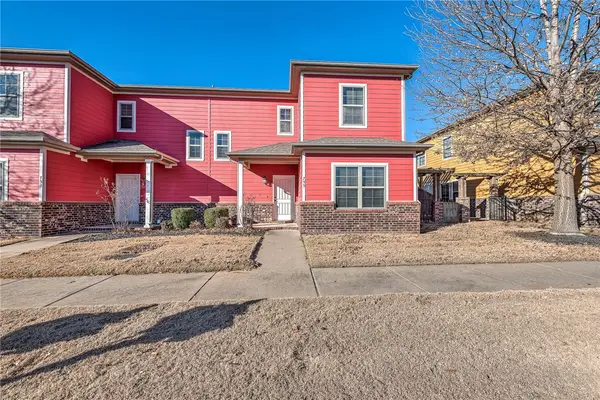 $365,000Active4 beds 3 baths1,963 sq. ft.
$365,000Active4 beds 3 baths1,963 sq. ft.755 N Wordsworth Lane, Fayetteville, AR 72704
MLS# 1333060Listed by: KELLER WILLIAMS MARKET PRO REALTY
