- BHGRE®
- Arkansas
- Fayetteville
- 1661 S Coopers Cove Street
1661 S Coopers Cove Street, Fayetteville, AR 72701
Local realty services provided by:Better Homes and Gardens Real Estate Journey
Listed by: catherine pollock, jennifer warren
Office: 1 percent lists arkansas real estate
MLS#:1307291
Source:AR_NWAR
Price summary
- Price:$634,900
- Price per sq. ft.:$169.8
- Monthly HOA dues:$25
About this home
This well-appointed 5-bed, 3.5 bath home sits directly across from Stonebridge Meadows Golf Club and is only 4 miles to the University of Arkansas. Enjoy views of the golf course from the enclosed back patio & landscaped backyard. The main floor includes a family room with soaring ceilings, an office, formal dining room and a half bath for guests. Natural light flows into the centralized living room thru the wall of tall windows. The kitchen features granite countertops, a pantry, gas range & a casual dining space overlooking the backyard. The primary ensuite includes a double vanity, walk-in closet, walk-in shower & jetted tub. Upstairs, find a media room and bonus/game room with wet bar for entertaining. The 4 secondary bedrooms & two full bathrooms are upstairs. The third car garage is the perfect size for a golf cart plus storage for bikes and yard equipment. The exterior of the home has been freshly painted with updated landscaping in the backyard. New flooring 2023. Newer roof. Washer, dryer & fridge conveys.
Contact an agent
Home facts
- Year built:2010
- Listing ID #:1307291
- Added:255 day(s) ago
- Updated:December 19, 2025 at 08:42 AM
Rooms and interior
- Bedrooms:5
- Total bathrooms:4
- Full bathrooms:3
- Half bathrooms:1
- Living area:3,739 sq. ft.
Heating and cooling
- Cooling:Central Air, Electric
- Heating:Central, Gas
Structure and exterior
- Roof:Architectural, Shingle
- Year built:2010
- Building area:3,739 sq. ft.
- Lot area:0.23 Acres
Utilities
- Water:Public, Water Available
- Sewer:Public Sewer, Sewer Available
Finances and disclosures
- Price:$634,900
- Price per sq. ft.:$169.8
- Tax amount:$3,443
New listings near 1661 S Coopers Cove Street
- Open Sun, 2 to 4pmNew
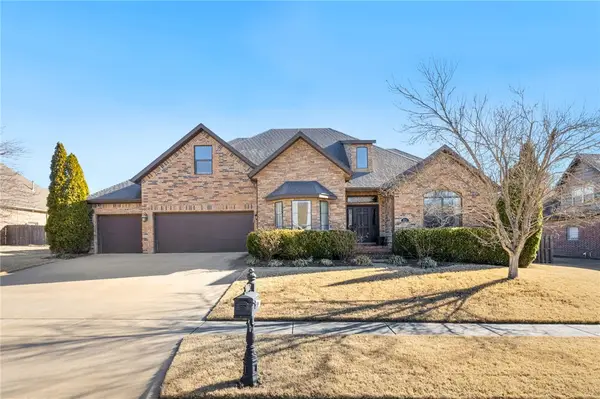 $799,000Active4 beds 5 baths3,650 sq. ft.
$799,000Active4 beds 5 baths3,650 sq. ft.2772 N Signet Place, Fayetteville, AR 72703
MLS# 1334179Listed by: COLLIER & ASSOCIATES - New
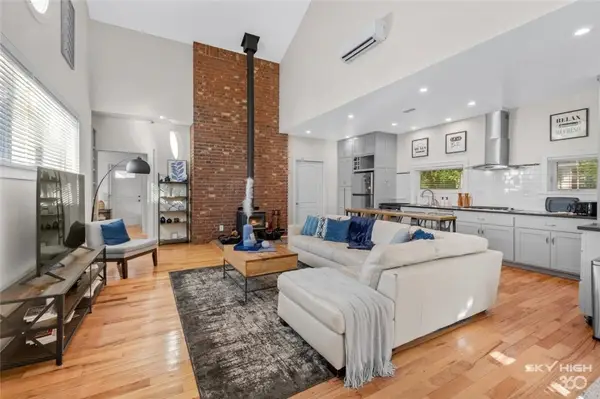 $499,000Active3 beds 3 baths1,840 sq. ft.
$499,000Active3 beds 3 baths1,840 sq. ft.1049 S Washington Avenue, Fayetteville, AR 72701
MLS# 1334440Listed by: COLLIER & ASSOCIATES - New
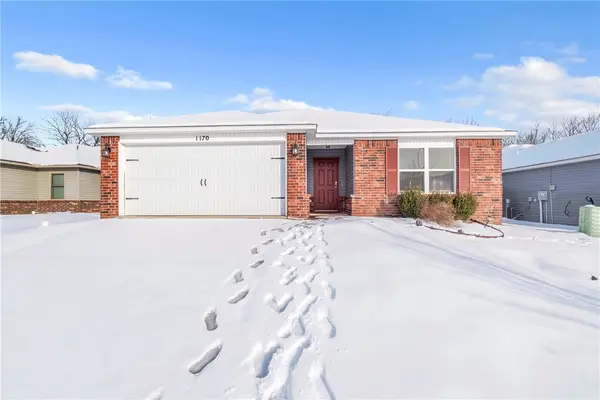 $297,000Active3 beds 2 baths1,366 sq. ft.
$297,000Active3 beds 2 baths1,366 sq. ft.1170 S Kingfisher Lane, Fayetteville, AR 72701
MLS# 1334200Listed by: COLLIER & ASSOCIATES - New
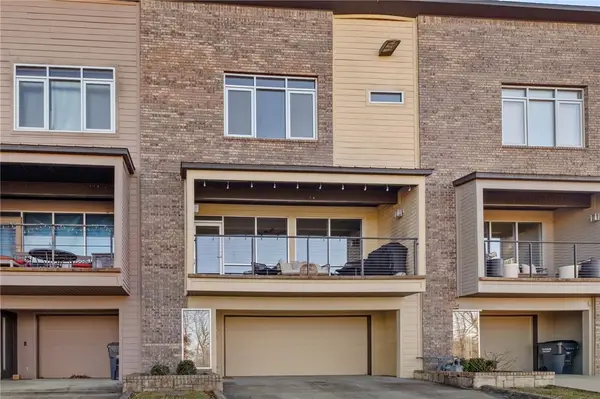 $599,900Active3 beds 3 baths1,890 sq. ft.
$599,900Active3 beds 3 baths1,890 sq. ft.275 Noble Lane, Fayetteville, AR 72703
MLS# 1334425Listed by: THE EXCLUSIVE REAL ESTATE GROUP LLC 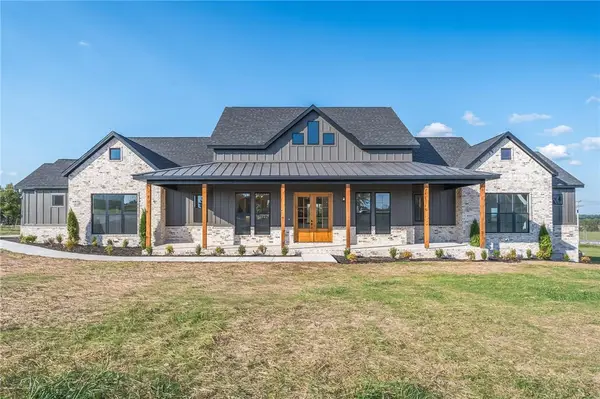 $799,999Active4 beds 4 baths2,930 sq. ft.
$799,999Active4 beds 4 baths2,930 sq. ft.165 Madison 7218 Drive, Fayetteville, AR 72703
MLS# 1324909Listed by: CRYE-LEIKE REALTORS FAYETTEVILLE- New
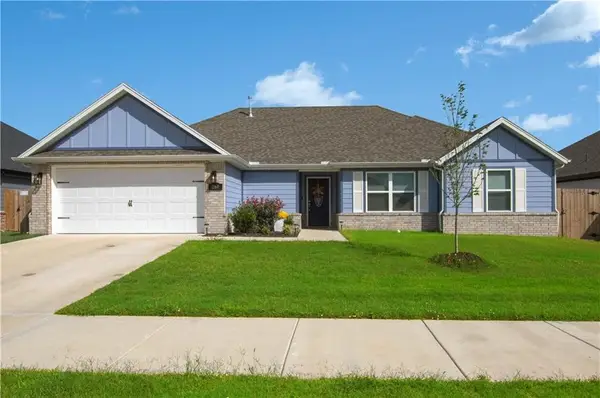 Listed by BHGRE$415,000Active4 beds 2 baths1,977 sq. ft.
Listed by BHGRE$415,000Active4 beds 2 baths1,977 sq. ft.260 S Maroon Avenue, Fayetteville, AR 72704
MLS# 1334295Listed by: BETTER HOMES AND GARDENS REAL ESTATE JOURNEY BENTO - New
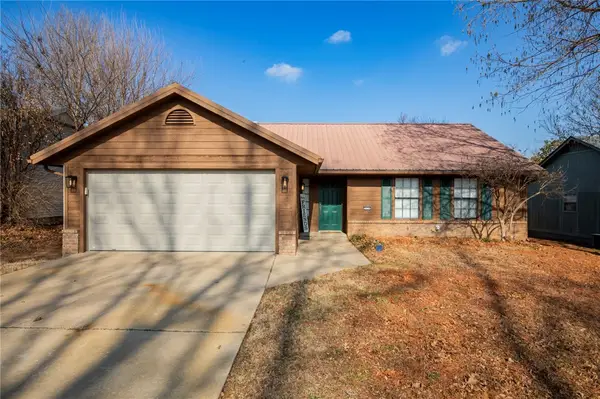 $327,500Active3 beds 2 baths1,334 sq. ft.
$327,500Active3 beds 2 baths1,334 sq. ft.3154 W Shale Street, Fayetteville, AR 72704
MLS# 1333665Listed by: MOHLER NWA HOMES - Open Sat, 1 to 4pmNew
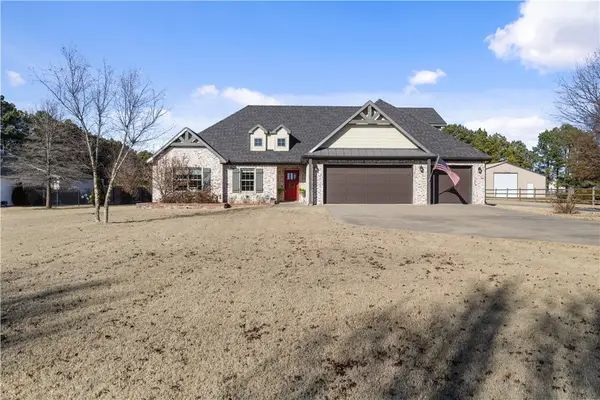 Listed by BHGRE$775,000Active4 beds 2 baths2,878 sq. ft.
Listed by BHGRE$775,000Active4 beds 2 baths2,878 sq. ft.13738 Ua Beef Farm Road, Fayetteville, AR 72704
MLS# 1333422Listed by: BETTER HOMES AND GARDENS REAL ESTATE JOURNEY - Open Sat, 2 to 4pmNew
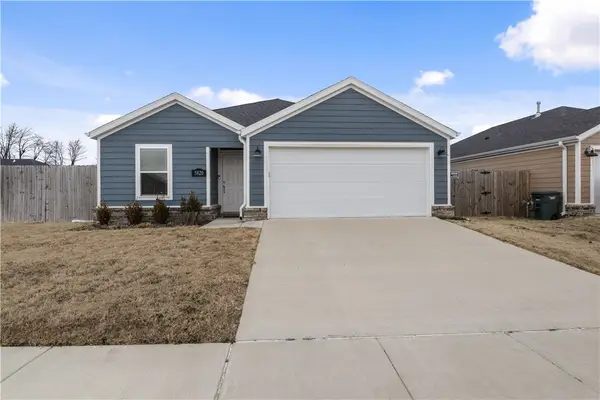 Listed by BHGRE$288,000Active3 beds 2 baths1,357 sq. ft.
Listed by BHGRE$288,000Active3 beds 2 baths1,357 sq. ft.5820 W Holdcroft Drive, Fayetteville, AR 72704
MLS# 1334053Listed by: BETTER HOMES AND GARDENS REAL ESTATE JOURNEY - New
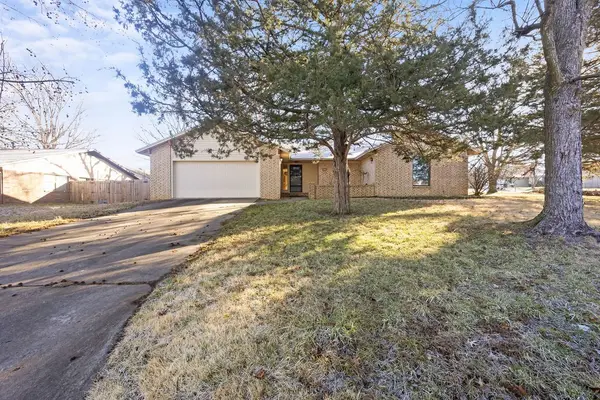 $425,000Active3 beds 2 baths1,726 sq. ft.
$425,000Active3 beds 2 baths1,726 sq. ft.2648 N Wakefield Place, Fayetteville, AR 72703
MLS# 1334208Listed by: VYLLA HOME

