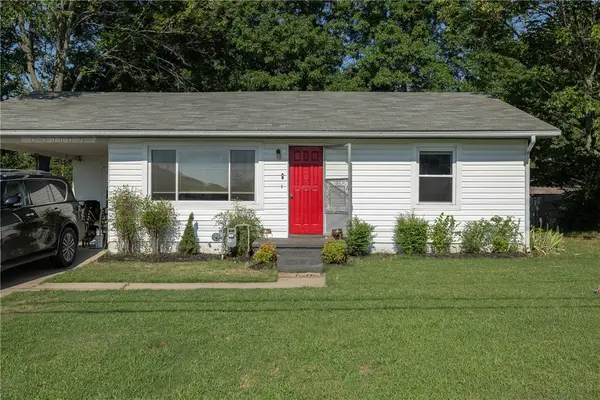1662 E Amber Drive, Fayetteville, AR 72703
Local realty services provided by:Better Homes and Gardens Real Estate Journey



Listed by:mcnaughton team
Office:mcnaughton real estate
MLS#:1317955
Source:AR_NWAR
Price summary
- Price:$550,000
- Price per sq. ft.:$233.94
- Monthly HOA dues:$41.67
About this home
Welcome Home! This 4 bedroom, 2.5 bathroom in the established Charleston Place Subdivision offers a premier East Fayetteville location near Gulley Park, schools, College Ave & Mission Blvd! From the covered front porch, head into the living room with wood floors, cased windows & gas log fireplace. Spacious dining area with French doors & U-shaped kitchen with bar-height peninsula, granite counters, tile backsplash & ample storage. Main floor primary suite boasts crown molding and private ensuite feat: jacuzzi tub, shower, private water closet & dual-sink vanity. Main floor laundry & half bath for guests. Upstairs: 3 more bedrooms—front bedrooms with access to covered upper deck, rear bedroom w/ private vanity & pass-through to full bath. Enjoy the screened porch (built 2022) for summer nights & crisp fall weather. Community amenities include playground and community fireplace on the common grounds! Don’t miss this unbeatable location—Act now!
Contact an agent
Home facts
- Year built:2003
- Listing Id #:1317955
- Added:6 day(s) ago
- Updated:August 21, 2025 at 07:40 AM
Rooms and interior
- Bedrooms:4
- Total bathrooms:3
- Full bathrooms:2
- Half bathrooms:1
- Living area:2,351 sq. ft.
Heating and cooling
- Cooling:Central Air, Electric
- Heating:Central, Gas
Structure and exterior
- Roof:Architectural, Shingle
- Year built:2003
- Building area:2,351 sq. ft.
- Lot area:0.09 Acres
Utilities
- Water:Public, Water Available
- Sewer:Public Sewer, Sewer Available
Finances and disclosures
- Price:$550,000
- Price per sq. ft.:$233.94
- Tax amount:$4,923
New listings near 1662 E Amber Drive
- New
 $395,000Active4 beds 2 baths1,812 sq. ft.
$395,000Active4 beds 2 baths1,812 sq. ft.1675 Quincy Avenue, Fayetteville, AR 72704
MLS# 1318776Listed by: ARKANSAS REAL ESTATE GROUP FAYETTEVILLE - New
 $285,000Active3 beds 2 baths1,747 sq. ft.
$285,000Active3 beds 2 baths1,747 sq. ft.2411 W Megan Drive, Fayetteville, AR 72703
MLS# 1318671Listed by: BASSETT MIX AND ASSOCIATES, INC - New
 $490,000Active3 beds 2 baths1,799 sq. ft.
$490,000Active3 beds 2 baths1,799 sq. ft.4198 W Winter Evening Place, Fayetteville, AR 72704
MLS# 1318511Listed by: COLLIER & ASSOCIATES - New
 $299,900Active3 beds 2 baths1,336 sq. ft.
$299,900Active3 beds 2 baths1,336 sq. ft.1884 Albany Street, Fayetteville, AR 72704
MLS# 1318546Listed by: WEICHERT REALTORS - THE GRIFFIN COMPANY SPRINGDALE - New
 $399,999Active4 beds 3 baths1,957 sq. ft.
$399,999Active4 beds 3 baths1,957 sq. ft.2124 Woodlark Lane, Fayetteville, AR 72704
MLS# 1318465Listed by: COLDWELL BANKER HARRIS MCHANEY & FAUCETTE -FAYETTE - New
 $285,000Active2 beds 1 baths1,418 sq. ft.
$285,000Active2 beds 1 baths1,418 sq. ft.921 S Morningside Drive, Fayetteville, AR 72701
MLS# 1318651Listed by: KELLER WILLIAMS MARKET PRO REALTY  $749,000Pending4 beds 3 baths3,246 sq. ft.
$749,000Pending4 beds 3 baths3,246 sq. ft.3915 Owl Creek Place, Fayetteville, AR 72704
MLS# 1317740Listed by: COBBLESTONE HOMES REAL ESTATE $260,000Pending3 beds 2 baths1,066 sq. ft.
$260,000Pending3 beds 2 baths1,066 sq. ft.1892 W Holly Street, Fayetteville, AR 72703
MLS# 1318591Listed by: LINDSEY & ASSOCIATES INC- New
 $320,000Active3 beds 2 baths1,346 sq. ft.
$320,000Active3 beds 2 baths1,346 sq. ft.5943 Holdcroft Drive, Fayetteville, AR 72704
MLS# 1318438Listed by: MCMULLEN REALTY GROUP  $400,000Pending4 beds 3 baths2,739 sq. ft.
$400,000Pending4 beds 3 baths2,739 sq. ft.2216 N Aspen Drive, Fayetteville, AR 72703
MLS# 1317567Listed by: COLLIER & ASSOCIATES
