1738 W Markham Road, Fayetteville, AR 72701
Local realty services provided by:Better Homes and Gardens Real Estate Journey
Listed by: jeremy hudson
Office: specialized real estate group, inc.
MLS#:1321634
Source:AR_NWAR
Price summary
- Price:$1,195,000
- Price per sq. ft.:$445.4
About this home
This newly completed home blends timeless design with high-performance construction in one of
Fayetteville’s most distinctive new neighborhoods. Lot 2 offers 2,683 SF with 4 bedrooms and 3.5 baths,
including a main-level owner’s suite, large upstairs flex room, and open living/dining area ideal for
entertaining. Features include white oak floors, quartz countertops, custom soft-close cabinetry, and a
sealed, filtered HVAC system for healthy indoor air. Built to last with Pella Lifestyle windows and high-efficiency insulation, the home is also third-party HERS-rated for energy performance. Native landscaping and a front porch connect seamlessly to wooded streets and trails. Just minutes from the University and Downtown, Markham Hill offers walkability, nature, and long-term
architectural value. Residents also enjoy proximity to The Stonebreaker’s boutique hotel, all-day
restaurant, and neighborhood club.
Contact an agent
Home facts
- Year built:2025
- Listing ID #:1321634
- Added:146 day(s) ago
- Updated:February 11, 2026 at 03:25 PM
Rooms and interior
- Bedrooms:4
- Total bathrooms:4
- Full bathrooms:3
- Half bathrooms:1
- Living area:2,683 sq. ft.
Heating and cooling
- Cooling:Central Air, High Efficiency
- Heating:Central
Structure and exterior
- Roof:Architectural, Shingle
- Year built:2025
- Building area:2,683 sq. ft.
- Lot area:0.36 Acres
Utilities
- Water:Public, Water Available
- Sewer:Public Sewer, Sewer Available
Finances and disclosures
- Price:$1,195,000
- Price per sq. ft.:$445.4
- Tax amount:$1,302
New listings near 1738 W Markham Road
- Open Fri, 3 to 6pmNew
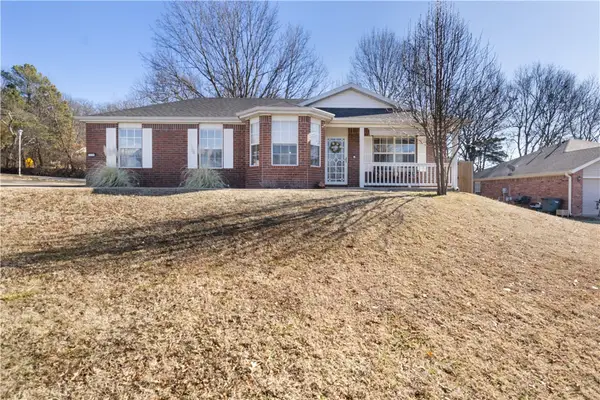 Listed by BHGRE$275,000Active3 beds 2 baths1,108 sq. ft.
Listed by BHGRE$275,000Active3 beds 2 baths1,108 sq. ft.1200 S China Berry Lane, Fayetteville, AR 72704
MLS# 1335413Listed by: BETTER HOMES AND GARDENS REAL ESTATE JOURNEY - New
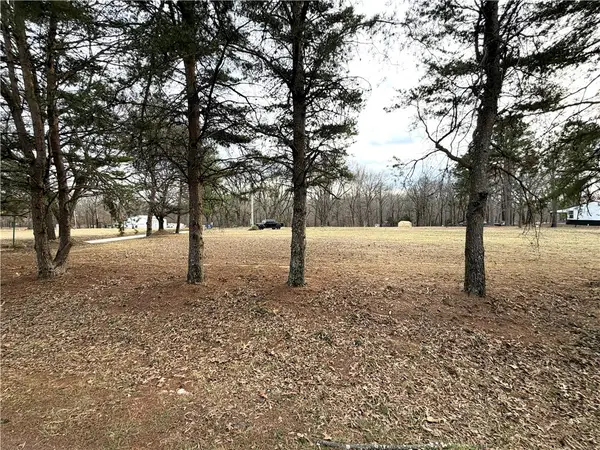 $245,000Active3.08 Acres
$245,000Active3.08 Acres2961 Clark Road, Fayetteville, AR 72704
MLS# 1335678Listed by: THE VIRTUAL REALTY GROUP - New
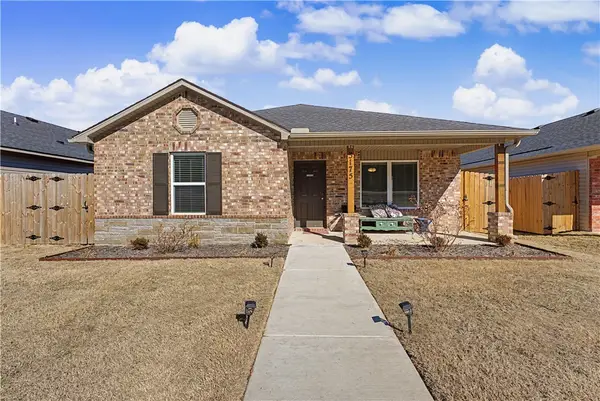 $284,900Active3 beds 2 baths1,328 sq. ft.
$284,900Active3 beds 2 baths1,328 sq. ft.3175 Saline Alley, Fayetteville, AR 72701
MLS# 1335621Listed by: COLLIER & ASSOCIATES - New
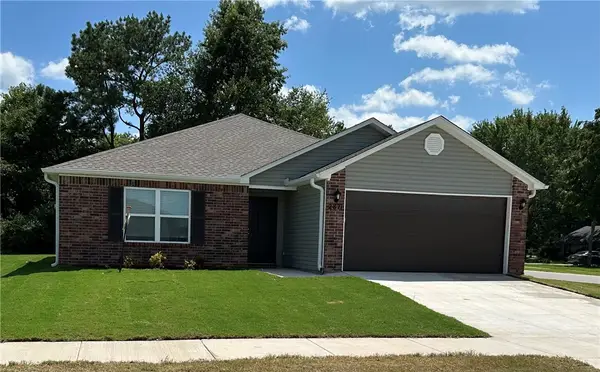 $315,000Active3 beds 2 baths1,498 sq. ft.
$315,000Active3 beds 2 baths1,498 sq. ft.2871 W Emil Drive, Fayetteville, AR 72704
MLS# 1335504Listed by: KELLER WILLIAMS MARKET PRO REALTY - New
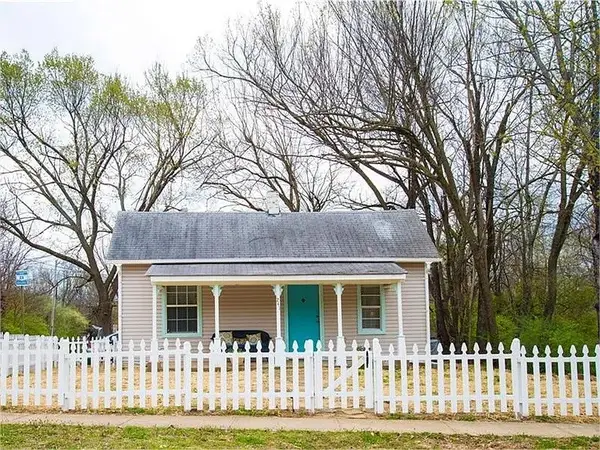 $162,000Active1 beds 1 baths672 sq. ft.
$162,000Active1 beds 1 baths672 sq. ft.241 Huntsville Road, Fayetteville, AR 72701
MLS# 1335593Listed by: CARROLL AND ASSOCIATES REALTY CO - New
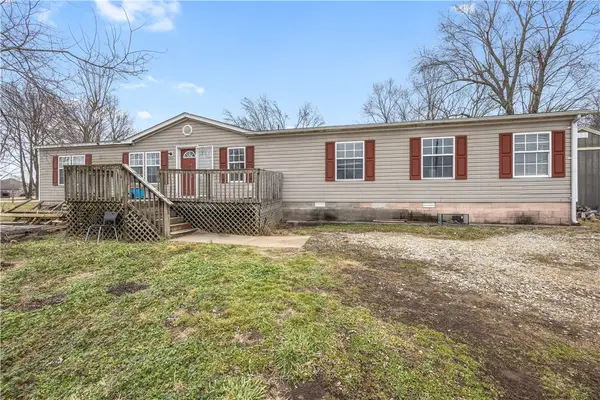 $200,000Active3 beds 2 baths2,100 sq. ft.
$200,000Active3 beds 2 baths2,100 sq. ft.2086 S Harris Drive, Fayetteville, AR 72701
MLS# 1335518Listed by: COLDWELL BANKER HARRIS MCHANEY & FAUCETTE -FAYETTE - New
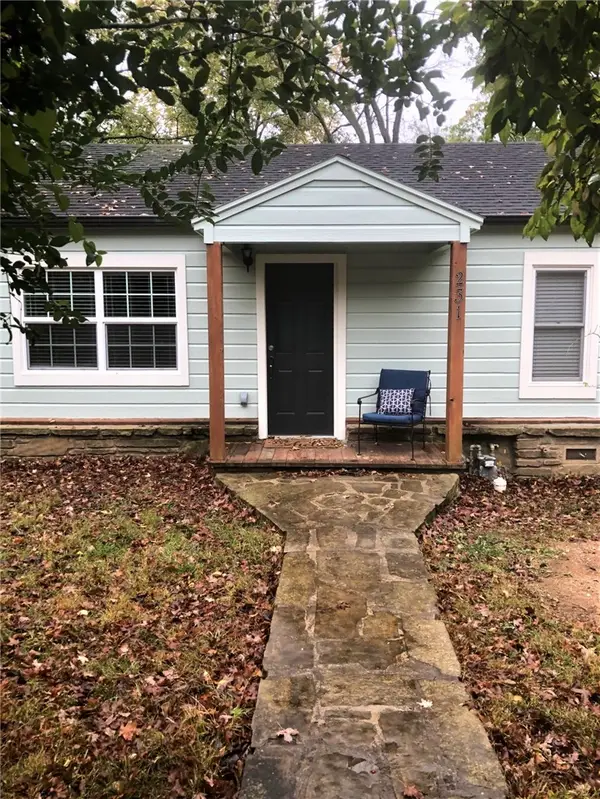 $265,000Active2 beds 1 baths912 sq. ft.
$265,000Active2 beds 1 baths912 sq. ft.231 E Huntsville Road, Fayetteville, AR 72701
MLS# 1335406Listed by: CARROLL AND ASSOCIATES REALTY CO - New
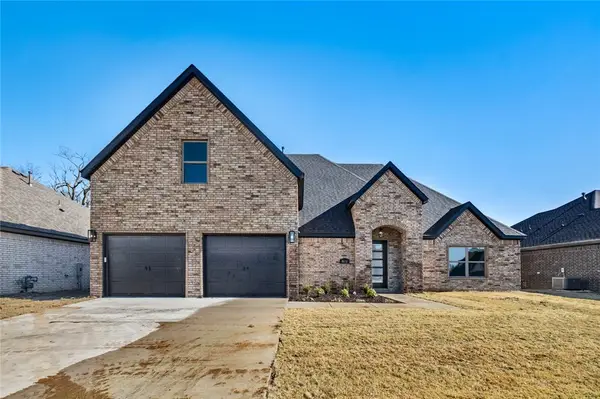 $481,241Active3 beds 3 baths2,278 sq. ft.
$481,241Active3 beds 3 baths2,278 sq. ft.4656 W Triangle Street, Fayetteville, AR 72704
MLS# 1334356Listed by: EQUITY PARTNERS REALTY - New
 $454,000Active4 beds 3 baths2,491 sq. ft.
$454,000Active4 beds 3 baths2,491 sq. ft.1870 E Fiji Street, Fayetteville, AR 72701
MLS# 1335454Listed by: D.R. HORTON REALTY OF ARKANSAS, LLC - New
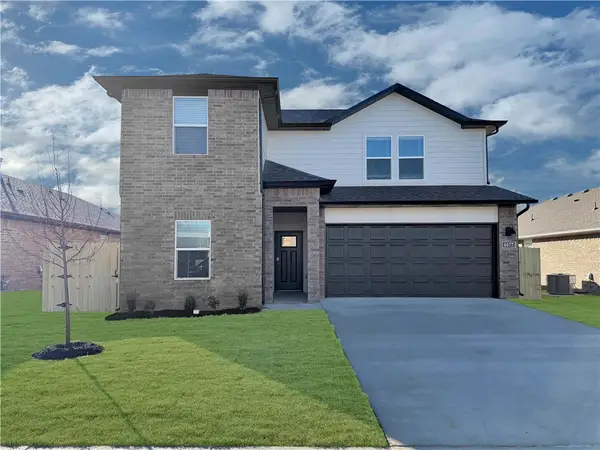 $456,050Active4 beds 3 baths2,491 sq. ft.
$456,050Active4 beds 3 baths2,491 sq. ft.1835 E Fiji Street, Fayetteville, AR 72701
MLS# 1335455Listed by: D.R. HORTON REALTY OF ARKANSAS, LLC

