1777 N Walnut Avenue, Fayetteville, AR 72703
Local realty services provided by:Better Homes and Gardens Real Estate Journey
Listed by: brandon still
Office: collier & associates
MLS#:1326658
Source:AR_NWAR
Price summary
- Price:$695,000
- Price per sq. ft.:$319.98
About this home
Perfectly situated on the right side of the property at the corner, this newly constructed home is located just a few miles from the University of Arkansas and showcases exceptional craftsmanship throughout. Offering four bedrooms, each with a private ensuite bathroom, this residence features luxury details including tinted Weatherbarr windows, granite countertops, Frigidaire Professional appliances, Fanimation ceiling fans, and Delta fixtures. Built for efficiency and comfort, it includes a two-stage HVAC system, insulated walls and floors, and premium engineered wood flooring with carpet in the bedrooms. The walkout basement opens to an oversized two-car garage and a large driveway, providing ample parking for guests on game days. Surrounded by wooded areas on three sides with beautiful sunset views and frequent deer sightings, the property also features poured stem walls, French drains, a front patio, and custom exterior lighting on an automatic timer. One-year builder warranty included, schedule your showing!
Contact an agent
Home facts
- Year built:2025
- Listing ID #:1326658
- Added:63 day(s) ago
- Updated:January 06, 2026 at 05:39 PM
Rooms and interior
- Bedrooms:4
- Total bathrooms:4
- Full bathrooms:4
- Living area:2,172 sq. ft.
Heating and cooling
- Cooling:Central Air, Ductless, Electric
- Heating:Central, Gas
Structure and exterior
- Roof:Architectural, Shingle
- Year built:2025
- Building area:2,172 sq. ft.
- Lot area:0.25 Acres
Utilities
- Water:Public, Water Available
- Sewer:Public Sewer, Sewer Available
Finances and disclosures
- Price:$695,000
- Price per sq. ft.:$319.98
- Tax amount:$771
New listings near 1777 N Walnut Avenue
- New
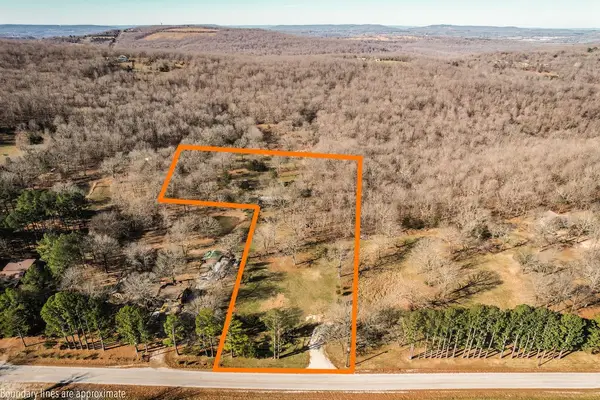 $285,000Active3.7 Acres
$285,000Active3.7 Acres10271 N Smokey Bear Road, Fayetteville, AR 72701
MLS# 1331649Listed by: KELLER WILLIAMS MARKET PRO REALTY - New
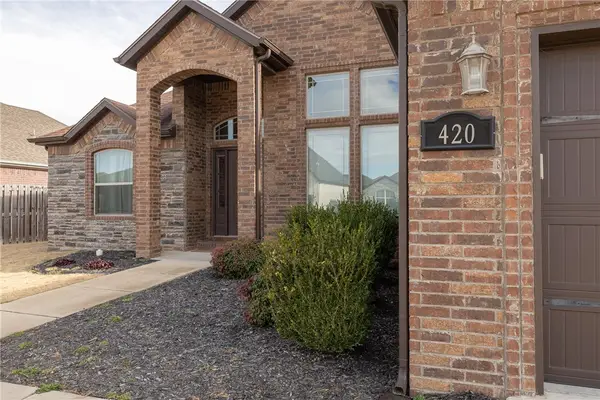 $425,000Active3 beds 2 baths2,022 sq. ft.
$425,000Active3 beds 2 baths2,022 sq. ft.420 Lone Jack Drive, Fayetteville, AR 72704
MLS# 1331944Listed by: COLDWELL BANKER HARRIS MCHANEY & FAUCETTE-ROGERS - New
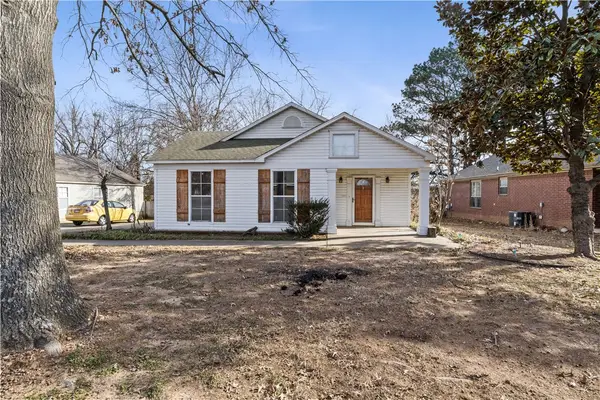 Listed by BHGRE$255,000Active3 beds 2 baths1,153 sq. ft.
Listed by BHGRE$255,000Active3 beds 2 baths1,153 sq. ft.1394 N Tradition Avenue, Fayetteville, AR 72704
MLS# 1332000Listed by: BETTER HOMES AND GARDENS REAL ESTATE JOURNEY - New
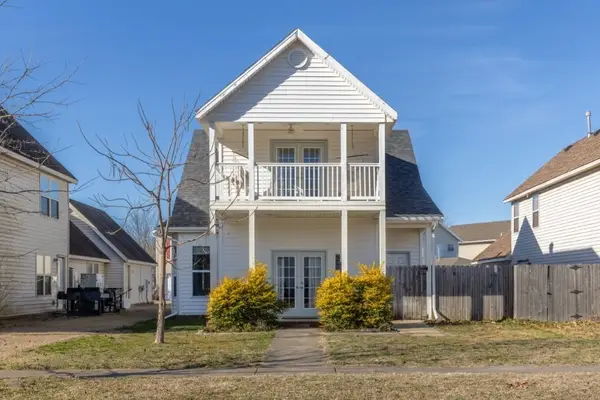 $315,000Active3 beds 3 baths1,730 sq. ft.
$315,000Active3 beds 3 baths1,730 sq. ft.2725 N Westminster Drive, Fayetteville, AR 72704
MLS# 1332047Listed by: LINDSEY & ASSOC INC BRANCH - New
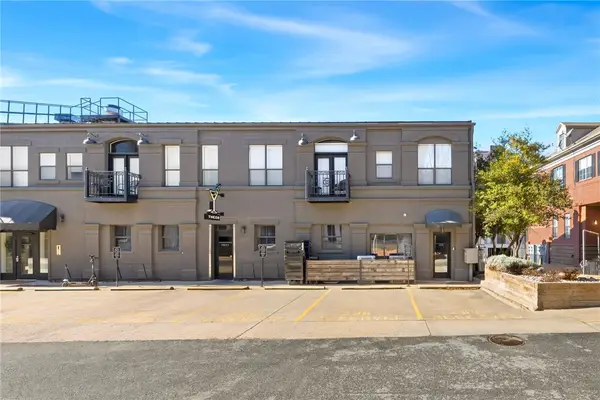 Listed by BHGRE$525,000Active2 beds 2 baths829 sq. ft.
Listed by BHGRE$525,000Active2 beds 2 baths829 sq. ft.315 N Rollston Avenue, Fayetteville, AR 72701
MLS# 1331987Listed by: BETTER HOMES AND GARDENS REAL ESTATE JOURNEY BENTO - New
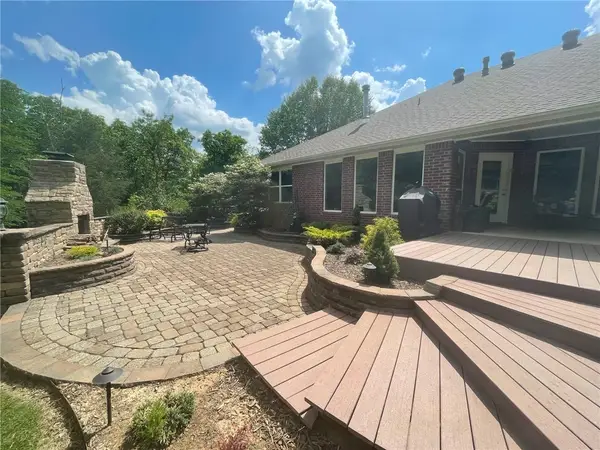 $759,000Active3 beds 3 baths2,520 sq. ft.
$759,000Active3 beds 3 baths2,520 sq. ft.4857 E Woodsedge Road, Fayetteville, AR 72701
MLS# 1331600Listed by: SMITH AND ASSOCIATES REAL ESTATE SERVICES - New
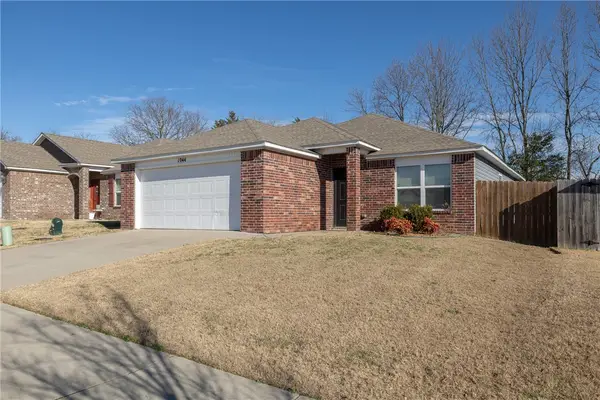 $305,000Active3 beds 2 baths1,426 sq. ft.
$305,000Active3 beds 2 baths1,426 sq. ft.1044 S Kingfisher Lane, Fayetteville, AR 72701
MLS# 1331948Listed by: COLDWELL BANKER HARRIS MCHANEY & FAUCETTE -FAYETTE - New
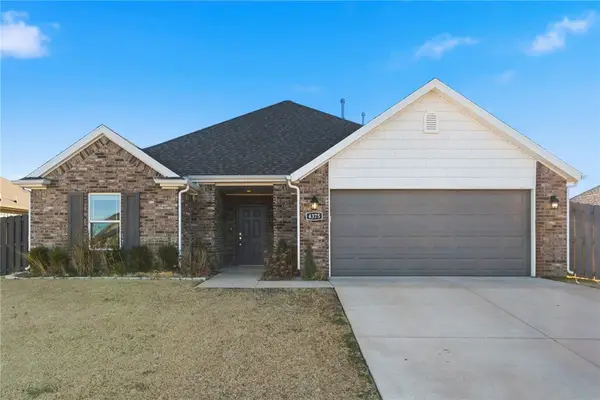 $350,000Active3 beds 2 baths1,536 sq. ft.
$350,000Active3 beds 2 baths1,536 sq. ft.4375 Topeka Avenue, Fayetteville, AR 72704
MLS# 1331920Listed by: EXP REALTY NWA BRANCH - New
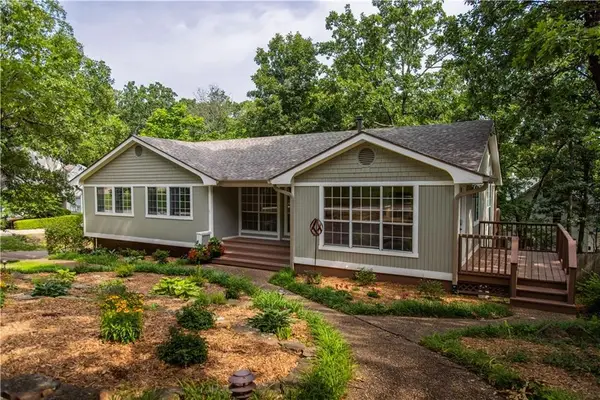 $565,000Active4 beds 3 baths2,588 sq. ft.
$565,000Active4 beds 3 baths2,588 sq. ft.1534 E Century Drive, Fayetteville, AR 72703
MLS# 1331898Listed by: COOK AND COMPANY - New
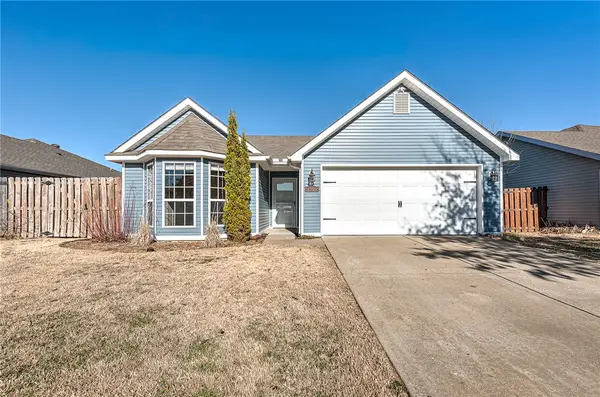 $290,000Active3 beds 2 baths1,405 sq. ft.
$290,000Active3 beds 2 baths1,405 sq. ft.4516 Serviceberry Drive, Fayetteville, AR 72704
MLS# 1331535Listed by: KELLER WILLIAMS MARKET PRO REALTY BRANCH OFFICE
