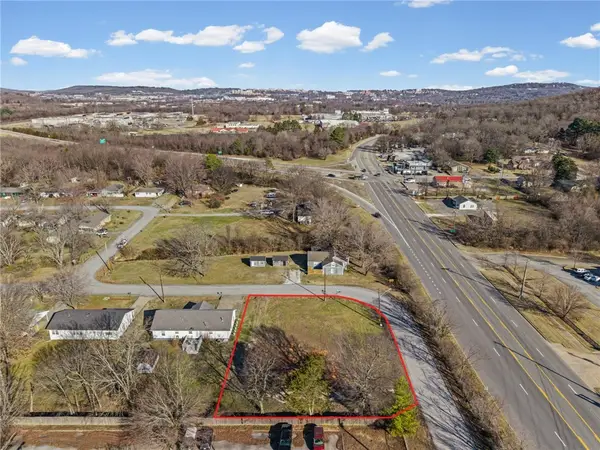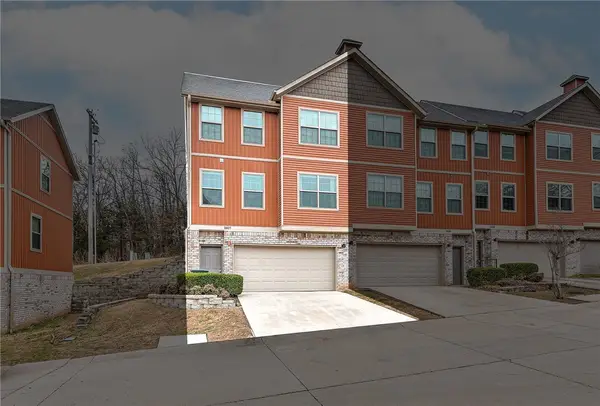1811 E Fiji Street, Fayetteville, AR 72701
Local realty services provided by:Better Homes and Gardens Real Estate Journey
Listed by: d.r. horton team
Office: d.r. horton realty of arkansas, llc.
MLS#:1312189
Source:AR_NWAR
Price summary
- Price:$489,000
- Price per sq. ft.:$196.31
- Monthly HOA dues:$24.58
About this home
The Marvelous Mitchell plan in Pine Hollow! This community offers two-story homes with spacious living areas, perfect for entertaining and everyday comfortable living. This home features 4 bedrooms, 3 full baths, & a game room upstairs! You'll enjoy a beautiful modern electric fireplace with a poplar mantle in the living room! Full oak Tread Staircase with black modern handrails-Bathroom 1 will be tile flooring- Beautiful Wood Laminate click LVP first and second floor! In the kitchen, you’ll find stunning quartz countertops, tile backsplash, and a gas range. The primary bedroom has an ensuite complete with quartz countertops, dual sinks, freestanding tub and a walk-in shower with tiled walls! Ceiling fans in the bedrooms, living room and game room! Home exterior features painted brick and Hardie® siding (per plan) with a covered patio (per plan). The programmable thermostat allows you to effortlessly control your environment with the touch of a button! Taxes and parcel TBD.
Contact an agent
Home facts
- Year built:2026
- Listing ID #:1312189
- Added:205 day(s) ago
- Updated:January 22, 2026 at 05:24 PM
Rooms and interior
- Bedrooms:4
- Total bathrooms:3
- Full bathrooms:3
- Living area:2,491 sq. ft.
Heating and cooling
- Cooling:Central Air, Electric
- Heating:Central, Gas
Structure and exterior
- Roof:Architectural, Shingle
- Year built:2026
- Building area:2,491 sq. ft.
- Lot area:0.13 Acres
Utilities
- Water:Public, Water Available
- Sewer:Sewer Available
Finances and disclosures
- Price:$489,000
- Price per sq. ft.:$196.31
- Tax amount:$450
New listings near 1811 E Fiji Street
- New
 $540,000Active4 beds 3 baths2,595 sq. ft.
$540,000Active4 beds 3 baths2,595 sq. ft.1819 S Cherry Hills Drive, Fayetteville, AR 72701
MLS# 1332818Listed by: COLLIER & ASSOCIATES - New
 $495,000Active4 beds 3 baths2,188 sq. ft.
$495,000Active4 beds 3 baths2,188 sq. ft.2959 N Dorchester Drive, Fayetteville, AR 72703
MLS# 1332680Listed by: ENGEL & VOLKERS SPRINGDALE - New
 $349,900Active3 beds 2 baths1,431 sq. ft.
$349,900Active3 beds 2 baths1,431 sq. ft.1842 E Cortland Street, Fayetteville, AR 72703
MLS# 1333818Listed by: MISSION HOUSE REAL ESTATE - New
 $125,000Active0.34 Acres
$125,000Active0.34 Acres825 W Montgomery Street, Fayetteville, AR 72701
MLS# 1333715Listed by: REAL BROKER NWA - New
 $198,000Active5 Acres
$198,000Active5 Acres21633 E Hwy 45, Fayetteville, AR 72703
MLS# 1333793Listed by: PRIME REAL ESTATE AND DEVELOPMENT - New
 $215,000Active3 beds 2 baths1,540 sq. ft.
$215,000Active3 beds 2 baths1,540 sq. ft.1615 N John Miller Road, Fayetteville, AR 72704
MLS# 1333585Listed by: KELLER WILLIAMS MARKET PRO REALTY - ROGERS BRANCH - New
 $875,000Active4 beds 4 baths2,491 sq. ft.
$875,000Active4 beds 4 baths2,491 sq. ft.17 W Louise Street, Fayetteville, AR 72701
MLS# 1333645Listed by: BASSETT MIX AND ASSOCIATES, INC - New
 $576,000Active3 beds 3 baths2,560 sq. ft.
$576,000Active3 beds 3 baths2,560 sq. ft.80 E Sycamore Street, Fayetteville, AR 72703
MLS# 1333719Listed by: RE/MAX ASSOCIATES, LLC - New
 $225,000Active0.72 Acres
$225,000Active0.72 Acres5078 Delilah Lane, Fayetteville, AR 72704
MLS# 1333623Listed by: WEICHERT REALTORS - THE GRIFFIN COMPANY SPRINGDALE - New
 $285,000Active2 beds 3 baths1,245 sq. ft.
$285,000Active2 beds 3 baths1,245 sq. ft.2827 W Cottonwillow Way, Fayetteville, AR 72704
MLS# 1333566Listed by: KELLER WILLIAMS MARKET PRO REALTY - ROGERS BRANCH
