- BHGRE®
- Arkansas
- Fayetteville
- 1911 N Austin Drive
1911 N Austin Drive, Fayetteville, AR 72703
Local realty services provided by:Better Homes and Gardens Real Estate Journey
1911 N Austin Drive,Fayetteville, AR 72703
$620,000
- 5 Beds
- 3 Baths
- - sq. ft.
- Single family
- Sold
Listed by: melissa walker
Office: flyer homes real estate
MLS#:1324709
Source:AR_NWAR
Sorry, we are unable to map this address
Price summary
- Price:$620,000
About this home
Architects personal home! Discover the timeless charm & modern comfort of this beautiful Craftsman-style home. Situated on a spacious corner lot, just a short walk to trails, Gulley Park and Root Elementary, this 5 bedroom, 3 full bath residence offers exceptional living space inside and out. Thoughtfully designed with quality & character, the home features an inviting layout showcasing classic craftsman details such as built-ins and covered front porch. The main floor includes a well-appointed kitchen, spacious living area, primary suite, full guest bath and two bedrooms. Upstairs, two additional bedrooms and the third full bath provide comfort for the whole family. Out back, enjoy the added convenience of the detached 2 car garage, offering plenty of storage and workspace. The tree covered yard has space for playing and gardening. Featuring CuZn full-home water filtration system and many upgrades. Perfect for those who appreciate craftsmanship, space and curb appeal, this home is a rare find in today's market!
Contact an agent
Home facts
- Year built:2005
- Listing ID #:1324709
- Added:99 day(s) ago
- Updated:January 30, 2026 at 08:37 PM
Rooms and interior
- Bedrooms:5
- Total bathrooms:3
- Full bathrooms:3
Heating and cooling
- Cooling:Electric
- Heating:Gas
Structure and exterior
- Roof:Architectural, Shingle
- Year built:2005
Utilities
- Water:Public, Water Available
- Sewer:Public Sewer, Sewer Available
Finances and disclosures
- Price:$620,000
- Tax amount:$3,263
New listings near 1911 N Austin Drive
- Open Sun, 2 to 4pmNew
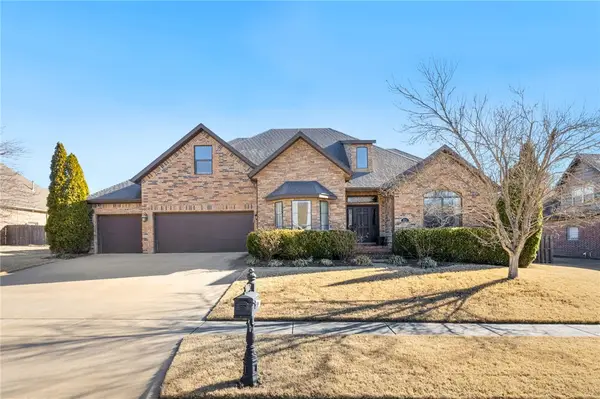 $799,000Active4 beds 5 baths3,650 sq. ft.
$799,000Active4 beds 5 baths3,650 sq. ft.2772 N Signet Place, Fayetteville, AR 72703
MLS# 1334179Listed by: COLLIER & ASSOCIATES - New
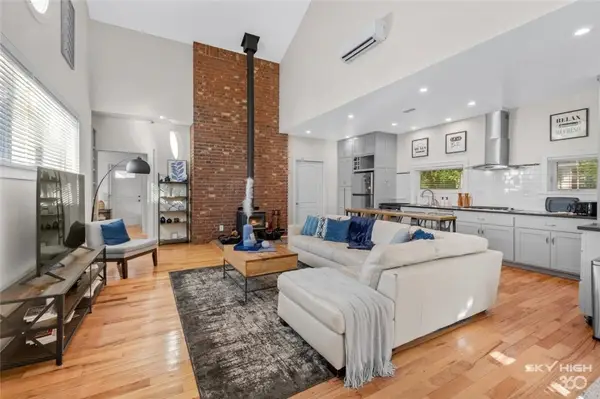 $499,000Active3 beds 3 baths1,840 sq. ft.
$499,000Active3 beds 3 baths1,840 sq. ft.1049 S Washington Avenue, Fayetteville, AR 72701
MLS# 1334440Listed by: COLLIER & ASSOCIATES - New
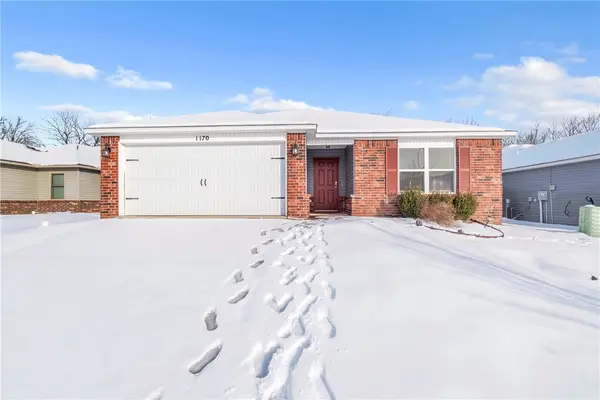 $297,000Active3 beds 2 baths1,366 sq. ft.
$297,000Active3 beds 2 baths1,366 sq. ft.1170 S Kingfisher Lane, Fayetteville, AR 72701
MLS# 1334200Listed by: COLLIER & ASSOCIATES - New
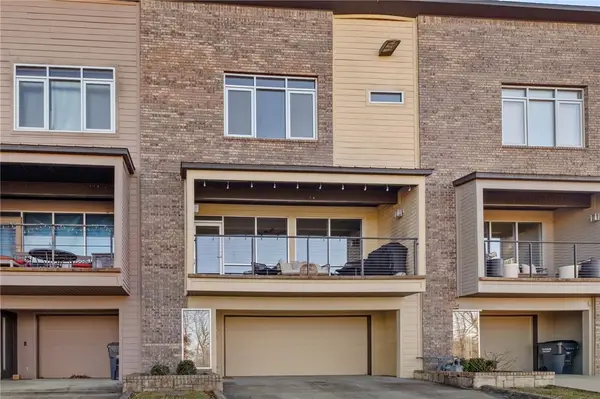 $599,900Active3 beds 3 baths1,890 sq. ft.
$599,900Active3 beds 3 baths1,890 sq. ft.275 Noble Lane, Fayetteville, AR 72703
MLS# 1334425Listed by: THE EXCLUSIVE REAL ESTATE GROUP LLC 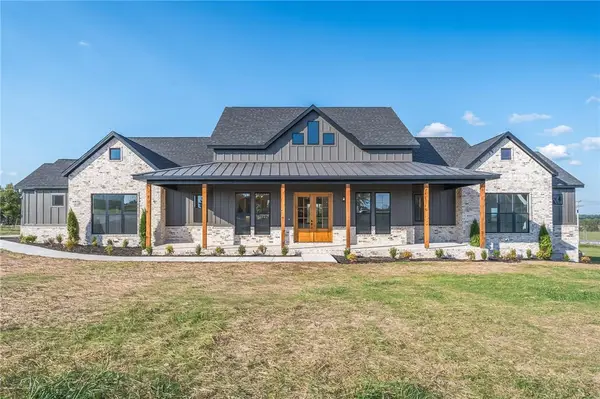 $799,999Active4 beds 4 baths2,930 sq. ft.
$799,999Active4 beds 4 baths2,930 sq. ft.165 Madison 7218 Drive, Fayetteville, AR 72703
MLS# 1324909Listed by: CRYE-LEIKE REALTORS FAYETTEVILLE- New
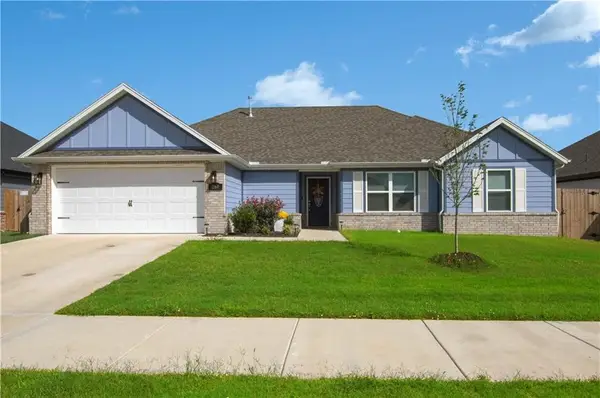 Listed by BHGRE$415,000Active4 beds 2 baths1,977 sq. ft.
Listed by BHGRE$415,000Active4 beds 2 baths1,977 sq. ft.260 S Maroon Avenue, Fayetteville, AR 72704
MLS# 1334295Listed by: BETTER HOMES AND GARDENS REAL ESTATE JOURNEY BENTO - New
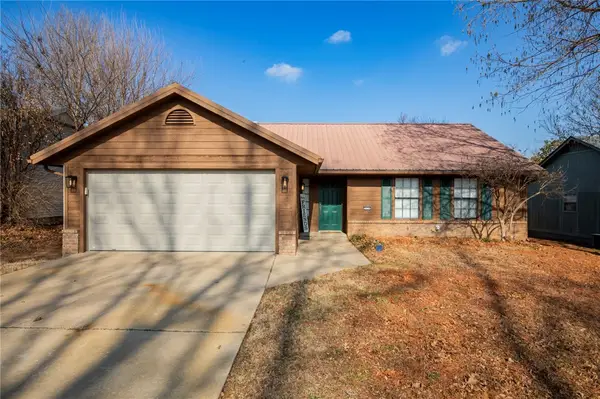 $327,500Active3 beds 2 baths1,334 sq. ft.
$327,500Active3 beds 2 baths1,334 sq. ft.3154 W Shale Street, Fayetteville, AR 72704
MLS# 1333665Listed by: MOHLER NWA HOMES - Open Sat, 1 to 4pmNew
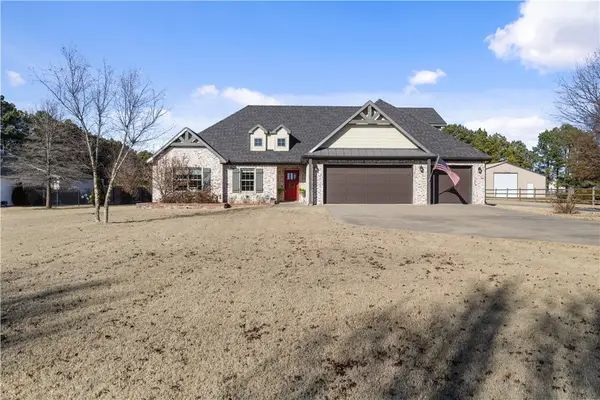 Listed by BHGRE$775,000Active4 beds 2 baths2,878 sq. ft.
Listed by BHGRE$775,000Active4 beds 2 baths2,878 sq. ft.13738 Ua Beef Farm Road, Fayetteville, AR 72704
MLS# 1333422Listed by: BETTER HOMES AND GARDENS REAL ESTATE JOURNEY - Open Sat, 2 to 4pmNew
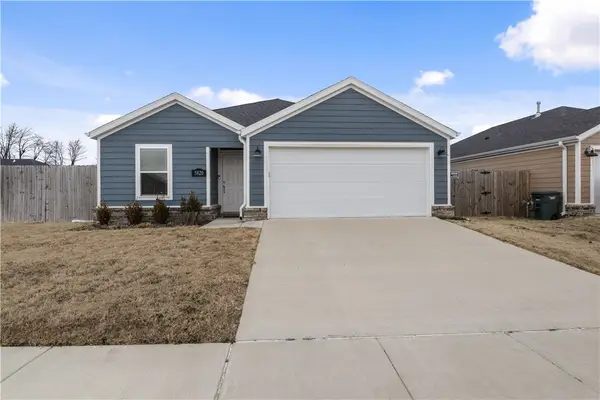 Listed by BHGRE$288,000Active3 beds 2 baths1,357 sq. ft.
Listed by BHGRE$288,000Active3 beds 2 baths1,357 sq. ft.5820 W Holdcroft Drive, Fayetteville, AR 72704
MLS# 1334053Listed by: BETTER HOMES AND GARDENS REAL ESTATE JOURNEY - New
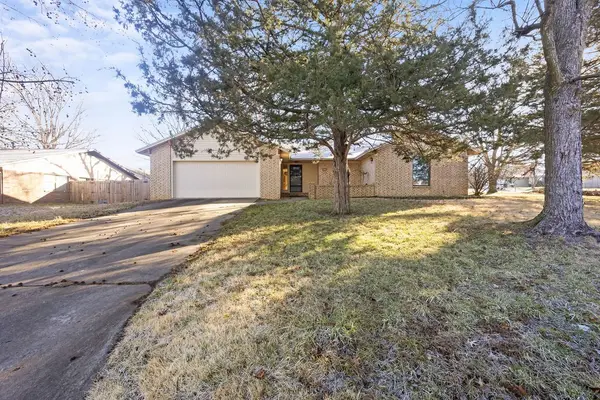 $425,000Active3 beds 2 baths1,726 sq. ft.
$425,000Active3 beds 2 baths1,726 sq. ft.2648 N Wakefield Place, Fayetteville, AR 72703
MLS# 1334208Listed by: VYLLA HOME

