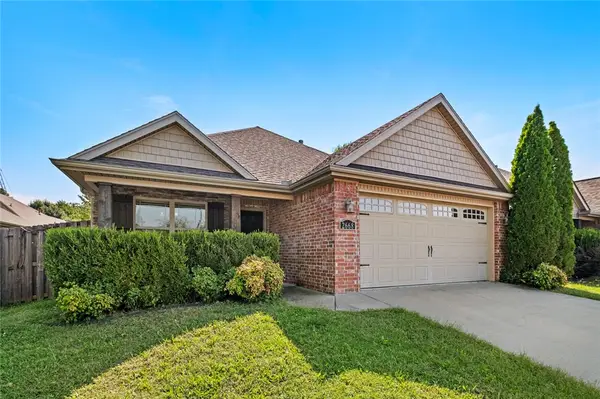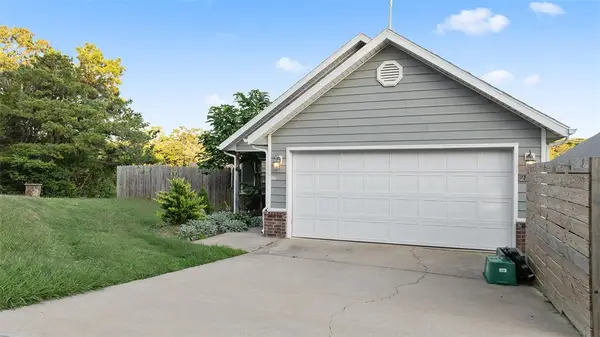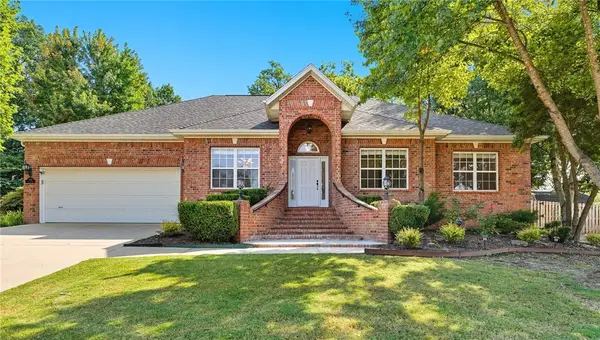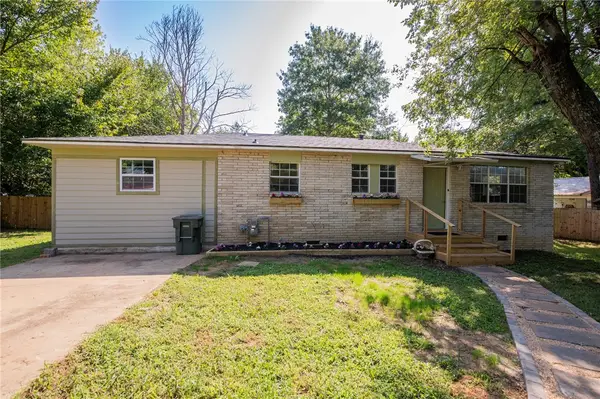1947 S River Meadows Drive, Fayetteville, AR 72701
Local realty services provided by:Better Homes and Gardens Real Estate Journey
Listed by:dick higgins
Office:flyer homes real estate
MLS#:1322107
Source:AR_NWAR
Price summary
- Price:$495,000
- Price per sq. ft.:$196.82
About this home
Nestled in the rolling hills of Fayetteville, this beautiful home sits on a quiet cul-de-sac in one of the city's most sought-after neighborhoods. From the moment you arrive, you'll notice the sense of community - friendly neighbors, kids playing outside, and a welcoming atmosphere that makes this more than just a house - it is a place to call home. With four spacious bedrooms downstairs plus an upstairs bonus room with full bath, there is plenty of room for everyone.
Enjoy the outdoors right at your doorstep: just a short walk walk to the part, perfect for family picnics and playtime, and steps away from Stonebridge Golf Course for leisurely rounds or evening strolls. Runners, walkers, and bikers will enjoy the safety of the scenic neighborhood streets.
This is the kind of neighborhood where you and your family can make lifelong friends, and neighbors look out of each other. With its unbeatable location, close-knit community, and endless lifestyle amenities, this is the home you have been searching for!
Contact an agent
Home facts
- Year built:2019
- Listing ID #:1322107
- Added:1 day(s) ago
- Updated:September 12, 2025 at 08:41 PM
Rooms and interior
- Bedrooms:4
- Total bathrooms:3
- Full bathrooms:3
- Living area:2,515 sq. ft.
Heating and cooling
- Cooling:Central Air
- Heating:Central
Structure and exterior
- Roof:Architectural, Shingle
- Year built:2019
- Building area:2,515 sq. ft.
- Lot area:0.26 Acres
Utilities
- Water:Public, Water Available
- Sewer:Public Sewer, Sewer Available
Finances and disclosures
- Price:$495,000
- Price per sq. ft.:$196.82
- Tax amount:$3,364
New listings near 1947 S River Meadows Drive
- New
 $335,000Active3 beds 2 baths1,406 sq. ft.
$335,000Active3 beds 2 baths1,406 sq. ft.2668 N Sierra Avenue, Fayetteville, AR 72703
MLS# 1321858Listed by: SELLERS PROPERTIES REAL ESTATE - New
 $315,000Active3 beds 2 baths1,570 sq. ft.
$315,000Active3 beds 2 baths1,570 sq. ft.2890 W Old Farmington Road, Fayetteville, AR 72704
MLS# 1319799Listed by: LIMBIRD REAL ESTATE GROUP  $618,425Pending4 beds 3 baths2,333 sq. ft.
$618,425Pending4 beds 3 baths2,333 sq. ft.3189 N Sumac Drive, Fayetteville, AR 72703
MLS# 1322130Listed by: WEICHERT, REALTORS GRIFFIN COMPANY BENTONVILLE- New
 $200,000Active3 beds 2 baths1,440 sq. ft.
$200,000Active3 beds 2 baths1,440 sq. ft.5020 E Wyman Road, Fayetteville, AR 72701
MLS# 1319958Listed by: SUDAR GROUP - New
 $875,000Active5 beds 5 baths3,430 sq. ft.
$875,000Active5 beds 5 baths3,430 sq. ft.2247 Heather Cove, Fayetteville, AR 72701
MLS# 1322106Listed by: EXP REALTY NWA BRANCH - Open Sun, 2 to 4pmNew
 $435,000Active4 beds 3 baths2,183 sq. ft.
$435,000Active4 beds 3 baths2,183 sq. ft.1721 N Colony Way, Fayetteville, AR 72704
MLS# 1322100Listed by: COLLIER & ASSOCIATES - FARMINGTON BRANCH  $255,000Pending3 beds 1 baths1,021 sq. ft.
$255,000Pending3 beds 1 baths1,021 sq. ft.1224 N Turner Avenue, Fayetteville, AR 72703
MLS# 1321877Listed by: FLYER HOMES REAL ESTATE COMPANY - SPRINGDALE- New
 $285,000Active4 beds 2 baths1,521 sq. ft.
$285,000Active4 beds 2 baths1,521 sq. ft.1208 S Lake Sequoyah Drive, Fayetteville, AR 72701
MLS# 1321904Listed by: COLDWELL BANKER HARRIS MCHANEY & FAUCETTE-BENTONVI - New
 $819,000Active4 beds 4 baths3,062 sq. ft.
$819,000Active4 beds 4 baths3,062 sq. ft.2083 N Dutton Place, Fayetteville, AR 72703
MLS# 1321442Listed by: COLLIER & ASSOCIATES
