1982 Greenview Drive, Fayetteville, AR 72701
Local realty services provided by:Better Homes and Gardens Real Estate Journey
Listed by: ryan hill
Office: the virtual realty group
MLS#:1316029
Source:AR_NWAR
Price summary
- Price:$479,000
- Price per sq. ft.:$193.15
About this home
Fantastic price improvement on this Mount Sequoyah home walking distance to Root Elementary, but still private and peaceful with deer grazing and flowers blooming year-round in large backyard. This lovely “Craftsman” family home sits on half-acre lot backing to a forest, but no worries--new gutters have leaf guards! On entry you are greeted by a big, warm, inviting living room with new Pella picture window that overlooks the forested hills below. Continue to the kitchen and dining room, each with new Pella sliding glass doors to back patio and yard. Main level features a primary bedroom with new carpet and an ensuite. Three more bedrooms and a bathroom on main level before heading downstairs for family game night in the giant great room with built-in fireplace, lots of windows and a flex space. Some new and fairly new carpet, hardwoods or new laminate floors cover the entire home. The entire interior and exterior are newly painted. Lots of storage in the crawlspace, indoor storage room, and two-car walk-in garage.
Contact an agent
Home facts
- Year built:1966
- Listing ID #:1316029
- Added:201 day(s) ago
- Updated:February 11, 2026 at 03:25 PM
Rooms and interior
- Bedrooms:4
- Total bathrooms:2
- Full bathrooms:2
- Living area:2,480 sq. ft.
Heating and cooling
- Cooling:Central Air, Electric
- Heating:Central, Gas
Structure and exterior
- Roof:Architectural, Shingle
- Year built:1966
- Building area:2,480 sq. ft.
- Lot area:0.5 Acres
Utilities
- Water:Public, Water Available
- Sewer:Public Sewer, Sewer Available
Finances and disclosures
- Price:$479,000
- Price per sq. ft.:$193.15
- Tax amount:$1,557
New listings near 1982 Greenview Drive
- Open Fri, 3 to 6pmNew
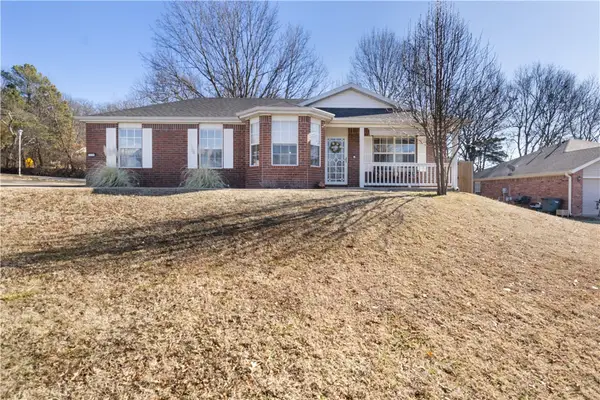 Listed by BHGRE$275,000Active3 beds 2 baths1,108 sq. ft.
Listed by BHGRE$275,000Active3 beds 2 baths1,108 sq. ft.1200 S China Berry Lane, Fayetteville, AR 72704
MLS# 1335413Listed by: BETTER HOMES AND GARDENS REAL ESTATE JOURNEY - New
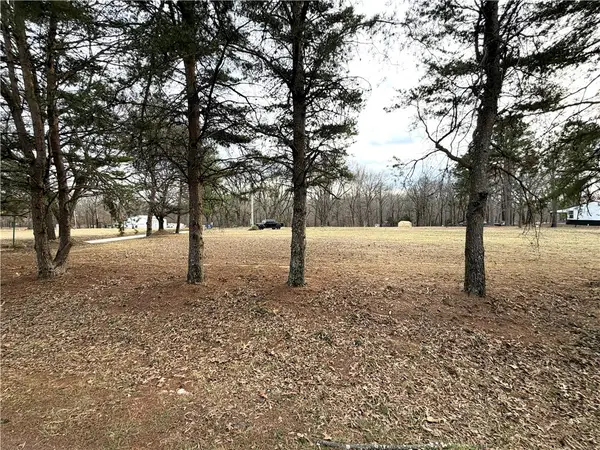 $245,000Active3.08 Acres
$245,000Active3.08 Acres2961 Clark Road, Fayetteville, AR 72704
MLS# 1335678Listed by: THE VIRTUAL REALTY GROUP - New
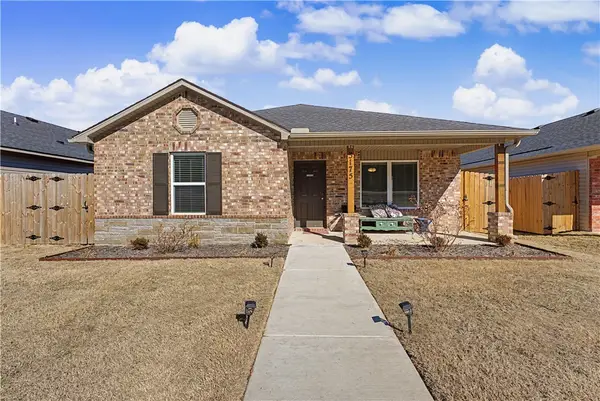 $284,900Active3 beds 2 baths1,328 sq. ft.
$284,900Active3 beds 2 baths1,328 sq. ft.3175 Saline Alley, Fayetteville, AR 72701
MLS# 1335621Listed by: COLLIER & ASSOCIATES - New
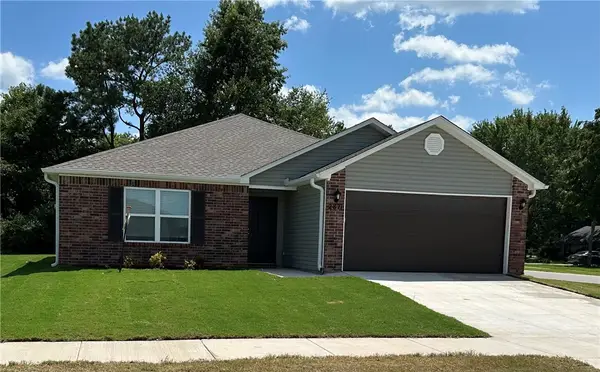 $315,000Active3 beds 2 baths1,498 sq. ft.
$315,000Active3 beds 2 baths1,498 sq. ft.2871 W Emil Drive, Fayetteville, AR 72704
MLS# 1335504Listed by: KELLER WILLIAMS MARKET PRO REALTY - New
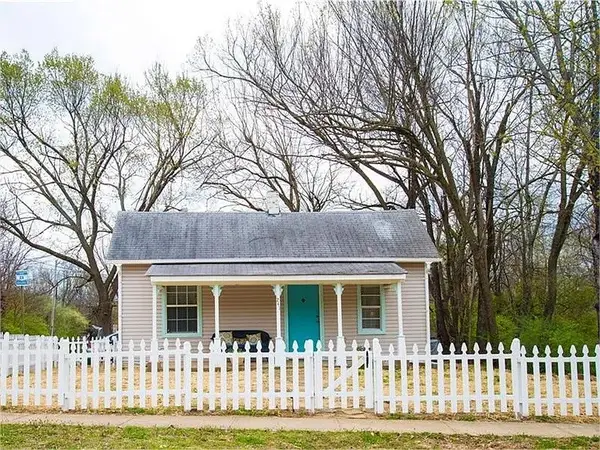 $162,000Active1 beds 1 baths672 sq. ft.
$162,000Active1 beds 1 baths672 sq. ft.241 Huntsville Road, Fayetteville, AR 72701
MLS# 1335593Listed by: CARROLL AND ASSOCIATES REALTY CO - New
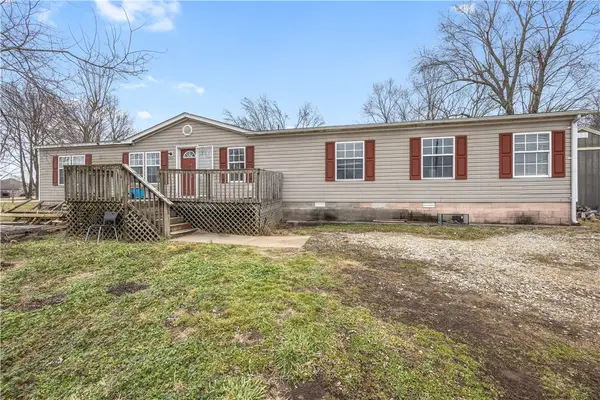 $200,000Active3 beds 2 baths2,100 sq. ft.
$200,000Active3 beds 2 baths2,100 sq. ft.2086 S Harris Drive, Fayetteville, AR 72701
MLS# 1335518Listed by: COLDWELL BANKER HARRIS MCHANEY & FAUCETTE -FAYETTE - New
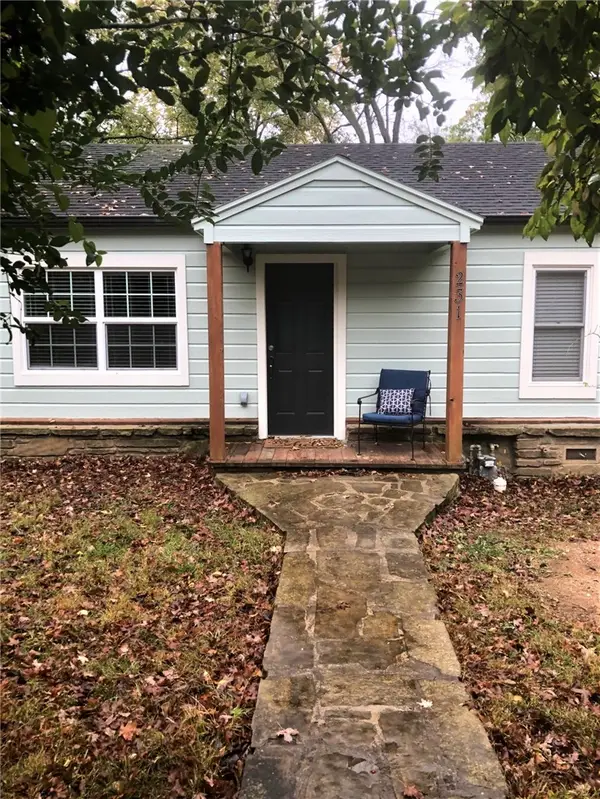 $265,000Active2 beds 1 baths912 sq. ft.
$265,000Active2 beds 1 baths912 sq. ft.231 E Huntsville Road, Fayetteville, AR 72701
MLS# 1335406Listed by: CARROLL AND ASSOCIATES REALTY CO - New
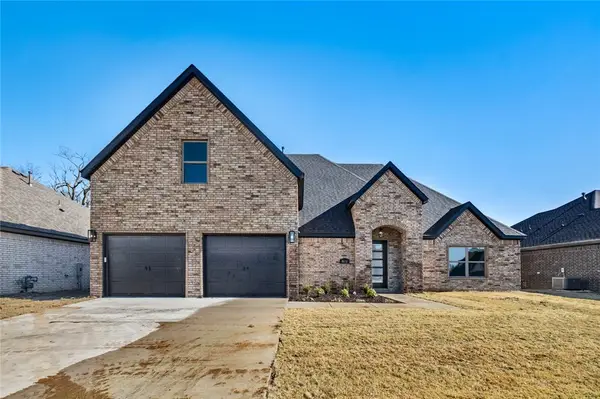 $481,241Active3 beds 3 baths2,278 sq. ft.
$481,241Active3 beds 3 baths2,278 sq. ft.4656 W Triangle Street, Fayetteville, AR 72704
MLS# 1334356Listed by: EQUITY PARTNERS REALTY - New
 $454,000Active4 beds 3 baths2,491 sq. ft.
$454,000Active4 beds 3 baths2,491 sq. ft.1870 E Fiji Street, Fayetteville, AR 72701
MLS# 1335454Listed by: D.R. HORTON REALTY OF ARKANSAS, LLC - New
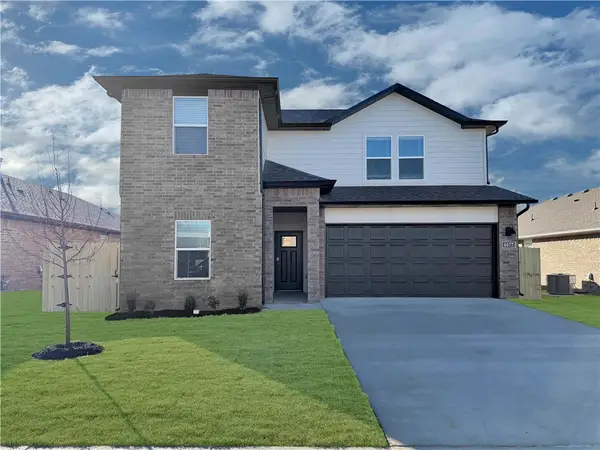 $456,050Active4 beds 3 baths2,491 sq. ft.
$456,050Active4 beds 3 baths2,491 sq. ft.1835 E Fiji Street, Fayetteville, AR 72701
MLS# 1335455Listed by: D.R. HORTON REALTY OF ARKANSAS, LLC

