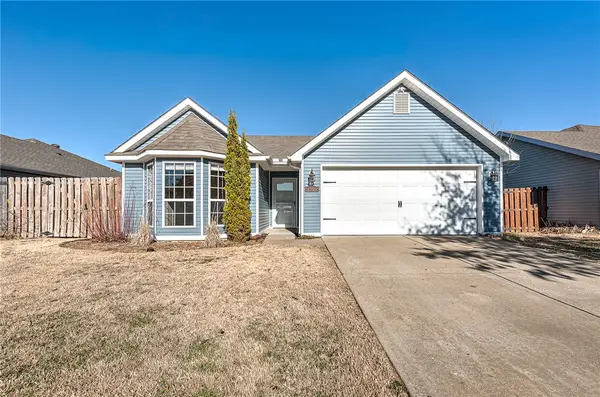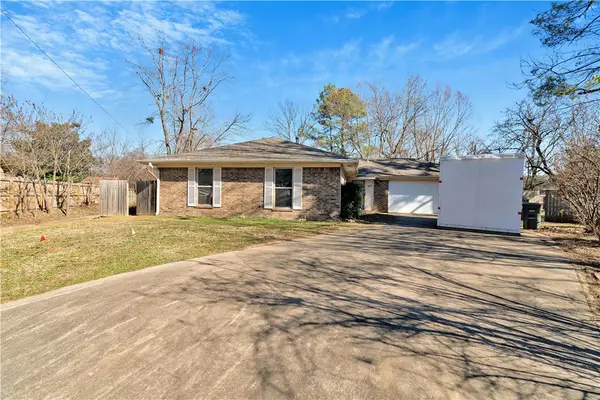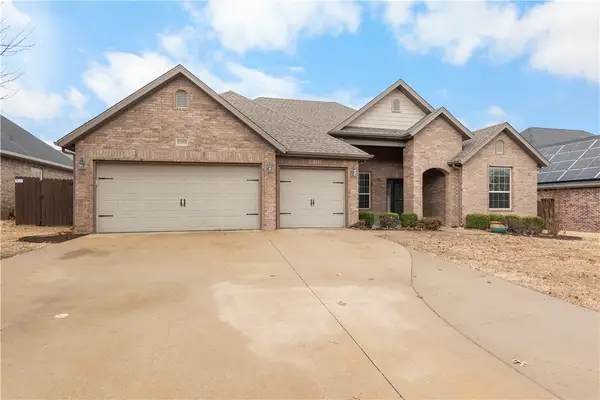2002 Riverstone Drive, Fayetteville, AR 72701
Local realty services provided by:Better Homes and Gardens Real Estate Journey
2002 Riverstone Drive,Fayetteville, AR 72701
$423,000
- 4 Beds
- 3 Baths
- - sq. ft.
- Single family
- Sold
Listed by: dawn yates
Office: coldwell banker harris mchaney & faucette -fayette
MLS#:1329272
Source:AR_NWAR
Sorry, we are unable to map this address
Price summary
- Price:$423,000
About this home
This home truly checks every box and then some. This 4-bedroom, 2.5-bath property sits on a spacious .26-acre lot and offers everyday function and comfort.
Inside, you’ll love the open, easy flow with gorgeous wood-look tile throughout the kitchen and living areas. The kitchen is a standout with a gas stove, plus an extra-large, easy-access pantry that makes storage and prep a dream.
The primary suite has a thoughtful layout that includes direct access to the laundry room from the master closet. Secondary bedrooms are generously sized, offering flexibility for guests, kids, home office space, or hobbies.
Outside, enjoy a covered back patio ideal for morning coffee, a fully fenced yard for pets or play, and plenty of room to breathe. Add in a 3-car garage for all your vehicles, tools, and toys, and you’ve got a home that is practical!
Come see why this one is so easy to say yes to.
Contact an agent
Home facts
- Year built:2020
- Listing ID #:1329272
- Added:39 day(s) ago
- Updated:December 31, 2025 at 10:38 PM
Rooms and interior
- Bedrooms:4
- Total bathrooms:3
- Full bathrooms:2
- Half bathrooms:1
Heating and cooling
- Cooling:Central Air, Electric
- Heating:Central, Gas
Structure and exterior
- Roof:Architectural, Shingle
- Year built:2020
Utilities
- Water:Public, Water Available
- Sewer:Sewer Available
Finances and disclosures
- Price:$423,000
- Tax amount:$2,263
New listings near 2002 Riverstone Drive
- New
 $290,000Active3 beds 2 baths1,405 sq. ft.
$290,000Active3 beds 2 baths1,405 sq. ft.4516 Serviceberry Drive, Fayetteville, AR 72704
MLS# 1331535Listed by: KELLER WILLIAMS MARKET PRO REALTY BRANCH OFFICE - New
 $330,000Active3 beds 2 baths1,507 sq. ft.
$330,000Active3 beds 2 baths1,507 sq. ft.1812 E Furman Street, Fayetteville, AR 72703
MLS# 1331652Listed by: LINDSEY & ASSOCIATES INC - New
 $290,000Active2.9 Acres
$290,000Active2.9 Acres6415 E Claywood Lane, Fayetteville, AR 72703
MLS# 1330712Listed by: GT REALTY - New
 $270,500Active3 beds 2 baths1,125 sq. ft.
$270,500Active3 beds 2 baths1,125 sq. ft.3246 S Bayou, Fayetteville, AR 72701
MLS# 1331705Listed by: RAUSCH COLEMAN REALTY GROUP, LLC - New
 $525,000Active4 beds 3 baths2,523 sq. ft.
$525,000Active4 beds 3 baths2,523 sq. ft.2393 N Waterway Drive, Fayetteville, AR 72704
MLS# 1331636Listed by: COLLIER & ASSOCIATES - FARMINGTON BRANCH - New
 $286,000Active3 beds 2 baths1,216 sq. ft.
$286,000Active3 beds 2 baths1,216 sq. ft.2552 E Gila Way, Fayetteville, AR 72701
MLS# 1331697Listed by: RAUSCH COLEMAN REALTY GROUP, LLC - New
 $268,500Active3 beds 2 baths1,125 sq. ft.
$268,500Active3 beds 2 baths1,125 sq. ft.3210 S Bayou, Fayetteville, AR 72701
MLS# 1331699Listed by: RAUSCH COLEMAN REALTY GROUP, LLC - New
 $270,500Active3 beds 2 baths1,125 sq. ft.
$270,500Active3 beds 2 baths1,125 sq. ft.3222 S Bayou, Fayetteville, AR 72701
MLS# 1331700Listed by: RAUSCH COLEMAN REALTY GROUP, LLC - New
 $271,100Active3 beds 2 baths1,125 sq. ft.
$271,100Active3 beds 2 baths1,125 sq. ft.3234 S Bayou, Fayetteville, AR 72701
MLS# 1331703Listed by: RAUSCH COLEMAN REALTY GROUP, LLC - Open Sun, 2 to 4pmNew
 $519,000Active3 beds 3 baths2,077 sq. ft.
$519,000Active3 beds 3 baths2,077 sq. ft.28 S Paddock Loop, Fayetteville, AR 72701
MLS# 1330531Listed by: BASSETT MIX AND ASSOCIATES, INC
