203 N Oklahoma Way, Fayetteville, AR 72701
Local realty services provided by:Better Homes and Gardens Real Estate Journey
203 N Oklahoma Way,Fayetteville, AR 72701
$619,900
- 3 Beds
- 2 Baths
- 2,359 sq. ft.
- Single family
- Active
Listed by: john carpenter
Office: lindsey & associates inc
MLS#:1303401
Source:AR_NWAR
Price summary
- Price:$619,900
- Price per sq. ft.:$262.78
About this home
Perched on the scenic West slopes of Mt. Sequoyah, this true Fayetteville gem offers timeless charm & expansive views. The striking exterior pairs redwood siding with native stone, creating standout curb appeal that complements its natural surroundings. Inside, you’ll find original white oak hardwood floors, knotty pine paneling, & 2 inviting fireplaces—each with a dual-function wood-burning stove. The den features a Vermont Castings stove, while the living room boasts a Soapstone Wood stove. A heated and cooled Four Seasons sunroom invites year-round enjoyment of the outdoors. Updates throughout the home include new carpet in the Main bedroom & new LVP flooring in the kitchen & den, while the kitchen contains a brand-new oven. The family bath offers a spa-like feel with travertine tile and an American Standard jetted tub with inline water heater. Native stone hardscaping add to the home’s unique character. This is a rare opportunity to own an original Mt. Sequoyah home.
Contact an agent
Home facts
- Year built:1949
- Listing ID #:1303401
- Added:275 day(s) ago
- Updated:January 07, 2026 at 08:33 PM
Rooms and interior
- Bedrooms:3
- Total bathrooms:2
- Full bathrooms:2
- Living area:2,359 sq. ft.
Heating and cooling
- Cooling:Electric
- Heating:Gas
Structure and exterior
- Roof:Architectural, Shingle
- Year built:1949
- Building area:2,359 sq. ft.
- Lot area:0.3 Acres
Utilities
- Water:Public, Water Available
- Sewer:Public Sewer, Sewer Available
Finances and disclosures
- Price:$619,900
- Price per sq. ft.:$262.78
- Tax amount:$2,968
New listings near 203 N Oklahoma Way
- New
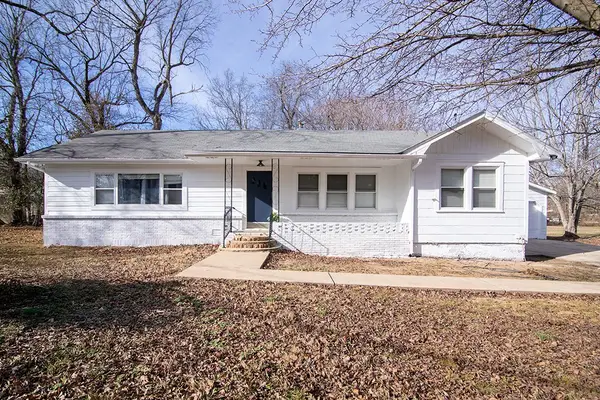 $335,000Active3 beds 2 baths1,568 sq. ft.
$335,000Active3 beds 2 baths1,568 sq. ft.1781 Old Wire Road, Fayetteville, AR 72703
MLS# 1332181Listed by: PAK HOME REALTY - New
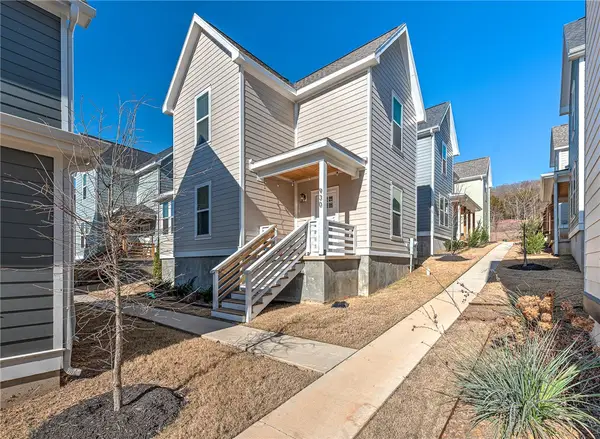 $310,000Active2 beds 3 baths1,235 sq. ft.
$310,000Active2 beds 3 baths1,235 sq. ft.930 S Wichita Avenue, Fayetteville, AR 72704
MLS# 1332240Listed by: KELLER WILLIAMS MARKET PRO REALTY - New
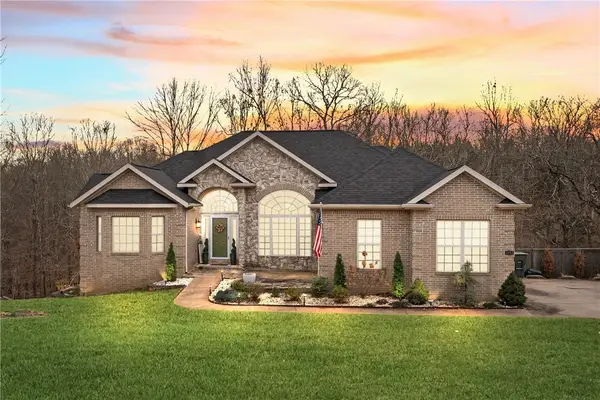 $715,000Active5 beds 4 baths3,606 sq. ft.
$715,000Active5 beds 4 baths3,606 sq. ft.3965 Caston Drive, Fayetteville, AR 72701
MLS# 1332051Listed by: COLLIER & ASSOCIATES - New
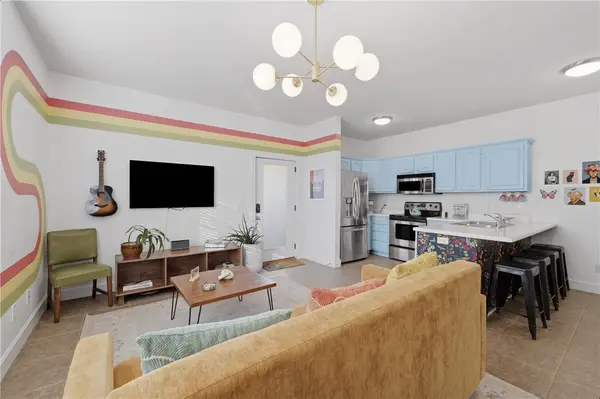 $417,000Active1 beds 1 baths680 sq. ft.
$417,000Active1 beds 1 baths680 sq. ft.204 N Shipley, Fayetteville, AR 72701
MLS# 1331894Listed by: LIMBIRD REAL ESTATE GROUP - New
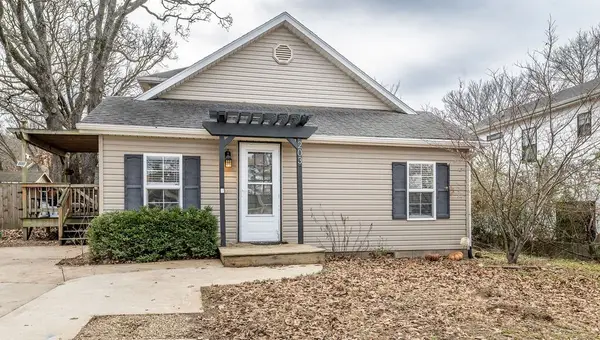 $382,000Active4 beds 2 baths1,755 sq. ft.
$382,000Active4 beds 2 baths1,755 sq. ft.203 W Miller Street, Fayetteville, AR 72703
MLS# 1332102Listed by: WEICHERT REALTORS - THE GRIFFIN COMPANY SPRINGDALE - New
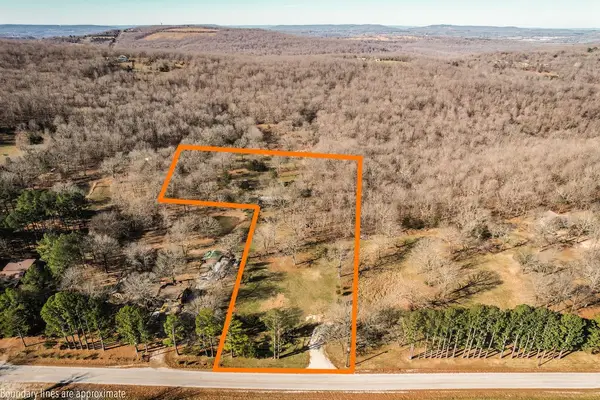 $285,000Active3.7 Acres
$285,000Active3.7 Acres10271 N Smokey Bear Road, Fayetteville, AR 72701
MLS# 1331649Listed by: KELLER WILLIAMS MARKET PRO REALTY - New
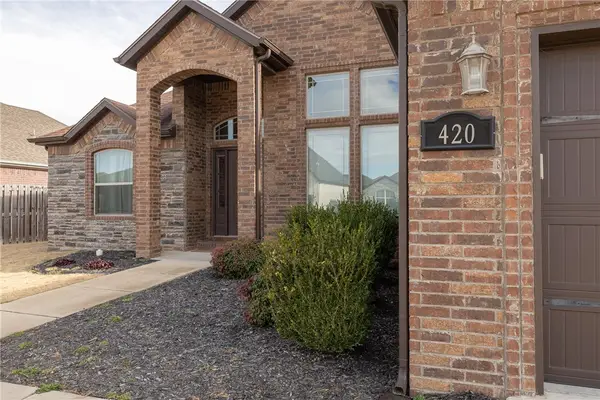 $425,000Active3 beds 2 baths2,022 sq. ft.
$425,000Active3 beds 2 baths2,022 sq. ft.420 Lone Jack Drive, Fayetteville, AR 72704
MLS# 1331944Listed by: COLDWELL BANKER HARRIS MCHANEY & FAUCETTE-ROGERS - New
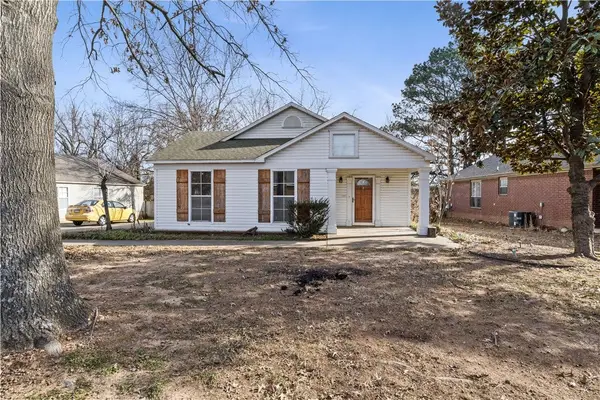 Listed by BHGRE$255,000Active3 beds 2 baths1,153 sq. ft.
Listed by BHGRE$255,000Active3 beds 2 baths1,153 sq. ft.1394 N Tradition Avenue, Fayetteville, AR 72704
MLS# 1332000Listed by: BETTER HOMES AND GARDENS REAL ESTATE JOURNEY - New
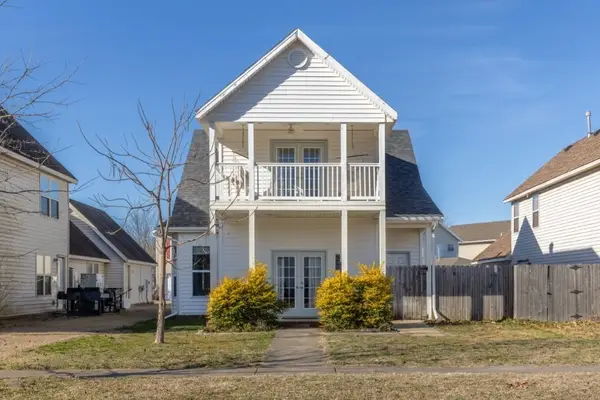 $315,000Active3 beds 3 baths1,730 sq. ft.
$315,000Active3 beds 3 baths1,730 sq. ft.2725 N Westminster Drive, Fayetteville, AR 72704
MLS# 1332047Listed by: LINDSEY & ASSOC INC BRANCH - New
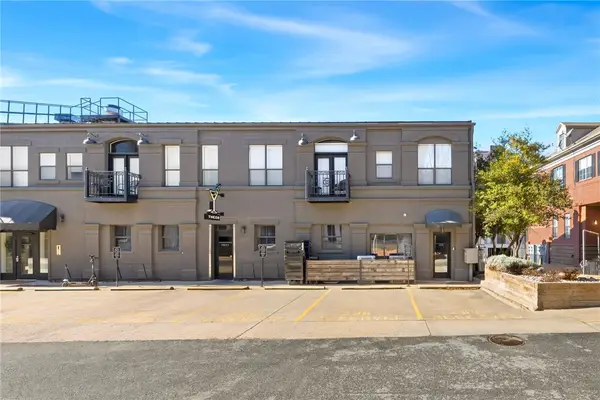 Listed by BHGRE$525,000Active2 beds 2 baths829 sq. ft.
Listed by BHGRE$525,000Active2 beds 2 baths829 sq. ft.315 N Rollston Avenue, Fayetteville, AR 72701
MLS# 1331987Listed by: BETTER HOMES AND GARDENS REAL ESTATE JOURNEY BENTO
