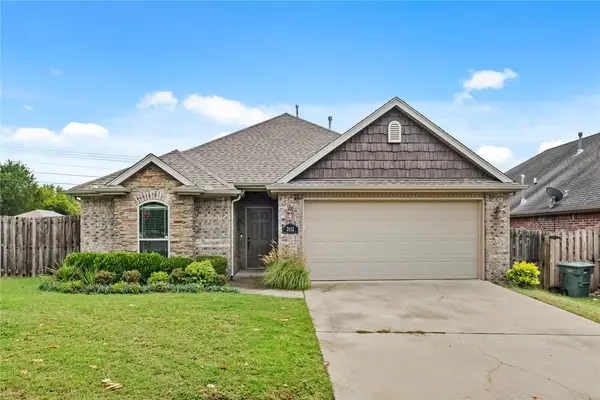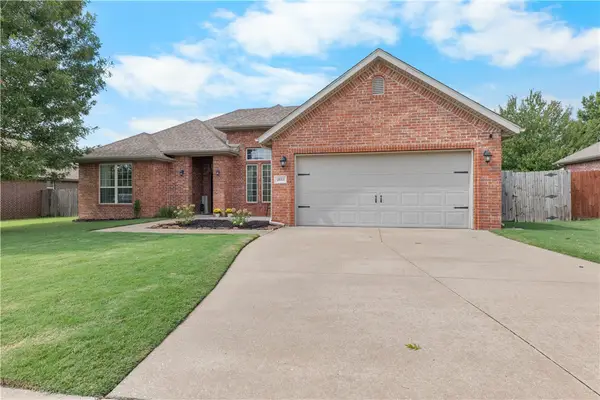2035 N Bridgeport Drive, Fayetteville, AR 72704
Local realty services provided by:Better Homes and Gardens Real Estate Journey
Listed by:autumn allen
Office:bassett mix and associates, inc
MLS#:1318140
Source:AR_NWAR
Price summary
- Price:$715,000
- Price per sq. ft.:$217.19
- Monthly HOA dues:$22.92
About this home
Beautifully updated 4BR/3.5BA home in a prime Fayetteville location just off Porter Road with quick access to I-49. Main level features wood floors, updated modern lighting, formal dining room, comfortable living room with gas fireplace, & a kitchen with granite countertops, stainless appliances, & an eat-in dining area. A designated home office adds convenience, while the primary suite offers a tray ceiling, double vanity, & jetted tub. The walk-out basement provides flexible living space, & the 3-car garage offers ample parking & storage. Fully owned solar panels add energy efficiency throughout the home. The fully privacy-fenced backyard is a true highlight—professionally landscaped & designed for both relaxation & entertaining. Enjoy a custom in-ground gunite pool with rock water feature, new deck with bar overlooking the pool, covered patio, & multiple seating areas perfect for gatherings or quiet evenings outdoors. All this in a location close to Fayetteville’s trails, mountain biking, & nearby amenities.
Contact an agent
Home facts
- Year built:2004
- Listing ID #:1318140
- Added:41 day(s) ago
- Updated:September 19, 2025 at 09:40 PM
Rooms and interior
- Bedrooms:4
- Total bathrooms:4
- Full bathrooms:3
- Half bathrooms:1
- Living area:3,292 sq. ft.
Heating and cooling
- Cooling:Central Air
- Heating:Central
Structure and exterior
- Roof:Architectural, Shingle
- Year built:2004
- Building area:3,292 sq. ft.
- Lot area:0.42 Acres
Utilities
- Water:Public, Water Available
- Sewer:Public Sewer, Sewer Available
Finances and disclosures
- Price:$715,000
- Price per sq. ft.:$217.19
- Tax amount:$3,710
New listings near 2035 N Bridgeport Drive
- New
 $265,000Active3 beds 2 baths1,210 sq. ft.
$265,000Active3 beds 2 baths1,210 sq. ft.1189 Jasmine Lane, Fayetteville, AR 72704
MLS# 1323092Listed by: COLDWELL BANKER HARRIS MCHANEY & FAUCETTE -FAYETTE - New
 $312,000Active3 beds 2 baths1,431 sq. ft.
$312,000Active3 beds 2 baths1,431 sq. ft.3112 N Autumn Rose Avenue, Fayetteville, AR 72704
MLS# 1323406Listed by: COLDWELL BANKER HARRIS MCHANEY & FAUCETTE-ROGERS - New
 $549,900Active2 beds 2 baths1,145 sq. ft.
$549,900Active2 beds 2 baths1,145 sq. ft.366 S Hill Avenue, Fayetteville, AR 72701
MLS# 1322874Listed by: GABEL REALTY - Open Sun, 2 to 4pmNew
 $375,500Active4 beds 2 baths2,060 sq. ft.
$375,500Active4 beds 2 baths2,060 sq. ft.2896 Par Court, Fayetteville, AR 72703
MLS# 1323000Listed by: KELLER WILLIAMS MARKET PRO REALTY BRANCH OFFICE - New
 Listed by BHGRE$359,000Active2 beds 1 baths936 sq. ft.
Listed by BHGRE$359,000Active2 beds 1 baths936 sq. ft.700 Church Avenue, Fayetteville, AR 72701
MLS# 1323370Listed by: BETTER HOMES AND GARDENS REAL ESTATE JOURNEY - New
 $380,000Active3 beds 2 baths1,824 sq. ft.
$380,000Active3 beds 2 baths1,824 sq. ft.2611 N Fire Fly Catch Drive, Fayetteville, AR 72704
MLS# 1323167Listed by: COLLIER & ASSOCIATES - FARMINGTON BRANCH - New
 $189,950Active2 beds 2 baths1,122 sq. ft.
$189,950Active2 beds 2 baths1,122 sq. ft.2420 Brophy Circle #1, Fayetteville, AR 72703
MLS# 1323219Listed by: NEXTHOME NWA PRO REALTY - New
 Listed by BHGRE$1,600,000Active3 beds 5 baths3,348 sq. ft.
Listed by BHGRE$1,600,000Active3 beds 5 baths3,348 sq. ft.839 N Gregg Avenue, Fayetteville, AR 72701
MLS# 1322149Listed by: BETTER HOMES AND GARDENS REAL ESTATE JOURNEY BENTO - New
 $680,000Active-- beds -- baths2,785 sq. ft.
$680,000Active-- beds -- baths2,785 sq. ft.1516 W Sligo Street, Fayetteville, AR 72701
MLS# 1323214Listed by: GABEL REALTY - New
 $290,000Active3 beds 2 baths1,478 sq. ft.
$290,000Active3 beds 2 baths1,478 sq. ft.1343 N Caddo Avenue, Fayetteville, AR 72704
MLS# 1323221Listed by: KEYRENTER ARKANSAS
