2084 N Dutton Place, Fayetteville, AR 72703
Local realty services provided by:Better Homes and Gardens Real Estate Journey
2084 N Dutton Place,Fayetteville, AR 72703
$819,000
- 4 Beds
- 4 Baths
- 3,062 sq. ft.
- Single family
- Active
Listed by: christine cook
Office: collier & associates
MLS#:1321676
Source:AR_NWAR
Price summary
- Price:$819,000
- Price per sq. ft.:$267.47
About this home
Welcome to Dutton Woods.This beautifully designed home is in a central Fayetteville location with quick access to I-49, 71B, and the Razorback Greenway. This spacious 4-bedroom, 3.5 bath residence also features a dedicated office and a versatile bonus room, giving you all the flexibility your lifestyle needs.Inside, you’ll find an inviting open layout accented by quartz countertops, double oven, and extra storage.The large laundry/mudroom, complete with built-in lockers.The primary suite is a true retreat, offering a spa-like bath with a soaking tub, an oversized shower, and elegant modern details.With thoughtful design, premium features, and an unbeatable location close to Fayetteville’s best trails, shops, and amenities, this home is move-in ready for its next chapter.
Contact an agent
Home facts
- Year built:2026
- Listing ID #:1321676
- Added:126 day(s) ago
- Updated:January 12, 2026 at 11:05 PM
Rooms and interior
- Bedrooms:4
- Total bathrooms:4
- Full bathrooms:3
- Half bathrooms:1
- Living area:3,062 sq. ft.
Heating and cooling
- Cooling:Central Air, Electric
- Heating:Central
Structure and exterior
- Roof:Architectural, Shingle
- Year built:2026
- Building area:3,062 sq. ft.
- Lot area:0.2 Acres
Utilities
- Water:Public, Water Available
- Sewer:Sewer Available
Finances and disclosures
- Price:$819,000
- Price per sq. ft.:$267.47
- Tax amount:$856
New listings near 2084 N Dutton Place
- Open Sat, 2 to 4pmNew
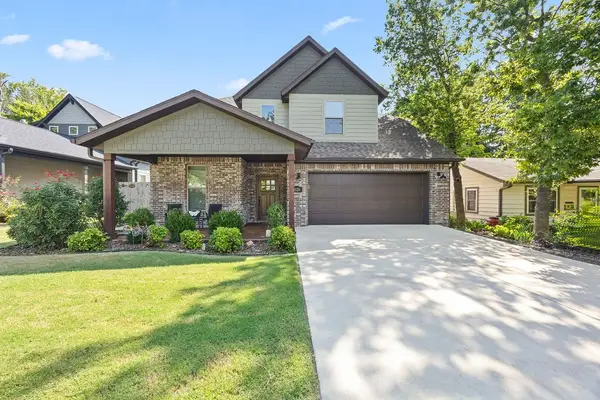 $529,900Active4 beds 3 baths2,357 sq. ft.
$529,900Active4 beds 3 baths2,357 sq. ft.1626 S Price Avenue, Fayetteville, AR 72701
MLS# 1332966Listed by: KELLER WILLIAMS MARKET PRO REALTY - New
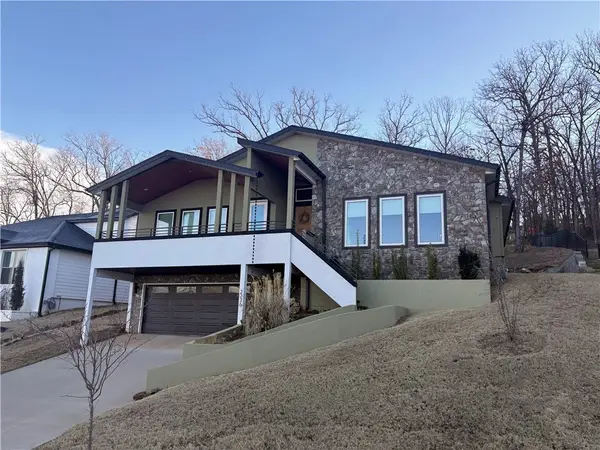 $695,000Active3 beds 3 baths2,534 sq. ft.
$695,000Active3 beds 3 baths2,534 sq. ft.2236 N Marks Mill Lane, Fayetteville, AR 72703
MLS# 1332939Listed by: CRIS REALTY - New
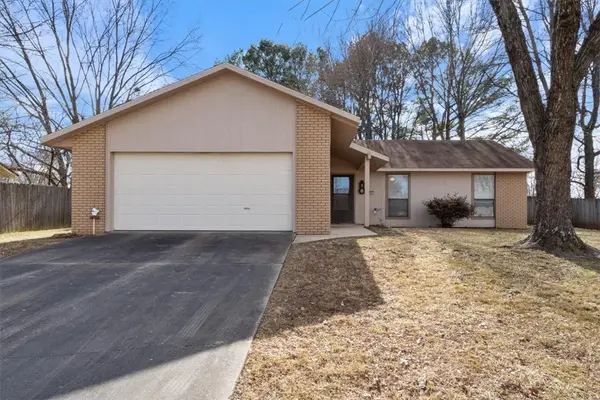 $329,000Active3 beds 2 baths1,400 sq. ft.
$329,000Active3 beds 2 baths1,400 sq. ft.2847 Dove Drive, Fayetteville, AR 72704
MLS# 1333214Listed by: ARKANSAS ASSOCIATES REALTY INC - New
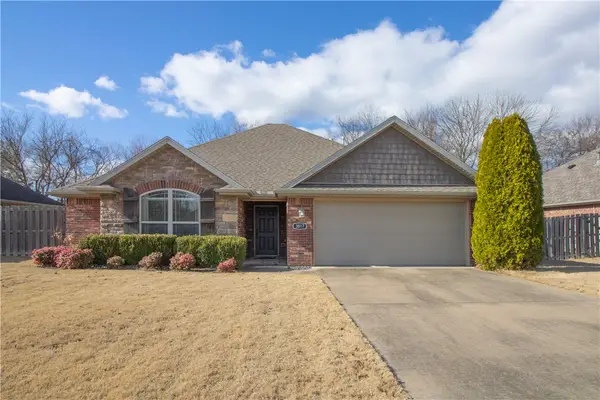 $350,000Active3 beds 2 baths1,549 sq. ft.
$350,000Active3 beds 2 baths1,549 sq. ft.3017 N Raven Lane, Fayetteville, AR 72704
MLS# 1332998Listed by: CARLTON REALTY, INC - New
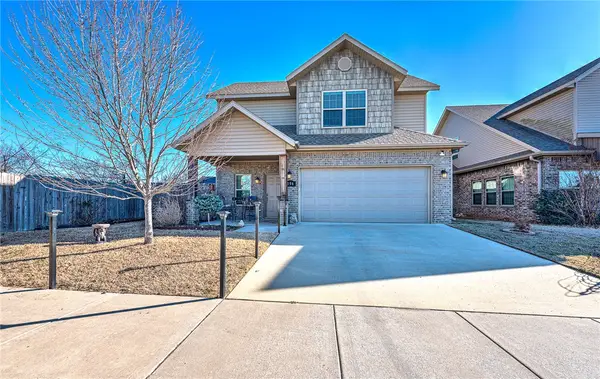 $415,000Active3 beds 3 baths1,990 sq. ft.
$415,000Active3 beds 3 baths1,990 sq. ft.396 N Torc Lane, Fayetteville, AR 72704
MLS# 1333073Listed by: COLDWELL BANKER HARRIS MCHANEY & FAUCETTE-ROGERS - New
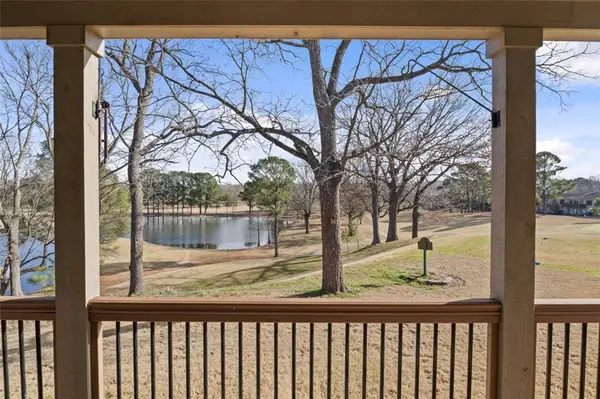 Listed by BHGRE$450,000Active2 beds 2 baths2,029 sq. ft.
Listed by BHGRE$450,000Active2 beds 2 baths2,029 sq. ft.3480 N Greenbriar Drive, Fayetteville, AR 72703
MLS# 1332705Listed by: BETTER HOMES AND GARDENS REAL ESTATE JOURNEY - New
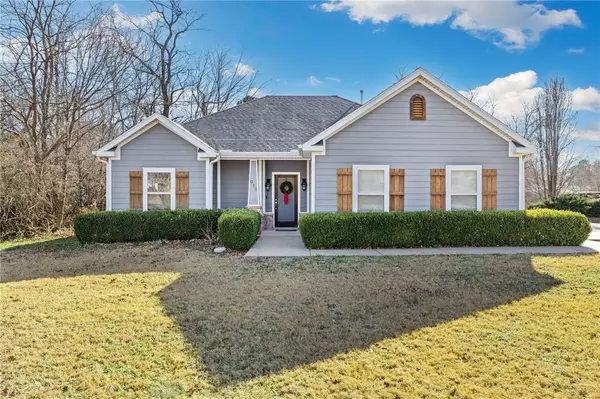 $399,900Active3 beds 2 baths1,461 sq. ft.
$399,900Active3 beds 2 baths1,461 sq. ft.911 E Township Street, Fayetteville, AR 72703
MLS# 1332978Listed by: HOMES & SPACES REAL ESTATE - Open Sat, 12 to 2pmNew
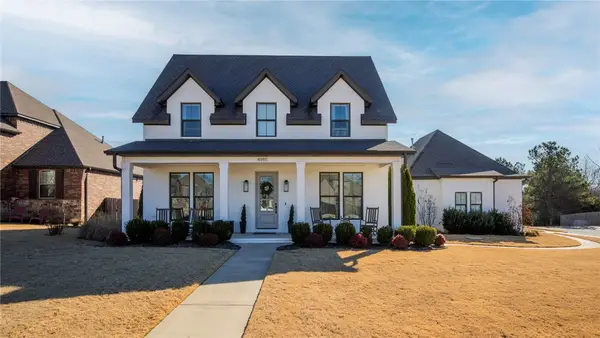 $900,000Active5 beds 4 baths3,387 sq. ft.
$900,000Active5 beds 4 baths3,387 sq. ft.4985 E Sagely Lane, Fayetteville, AR 72703
MLS# 1332947Listed by: COLLIER & ASSOCIATES - Open Sun, 2 to 4pmNew
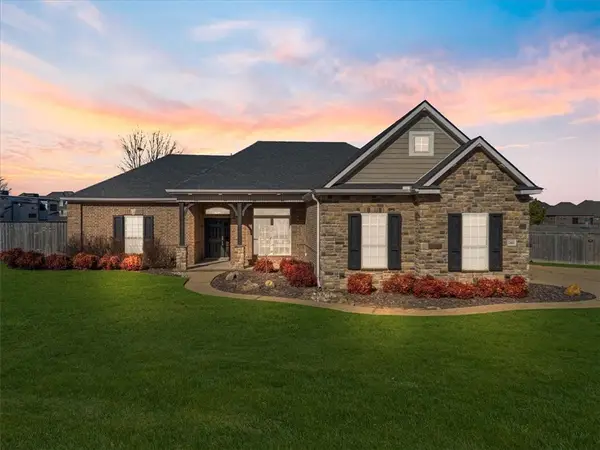 $640,000Active4 beds 3 baths2,630 sq. ft.
$640,000Active4 beds 3 baths2,630 sq. ft.2402 Riverfront Lane, Fayetteville, AR 72703
MLS# 1332952Listed by: SUDAR GROUP - New
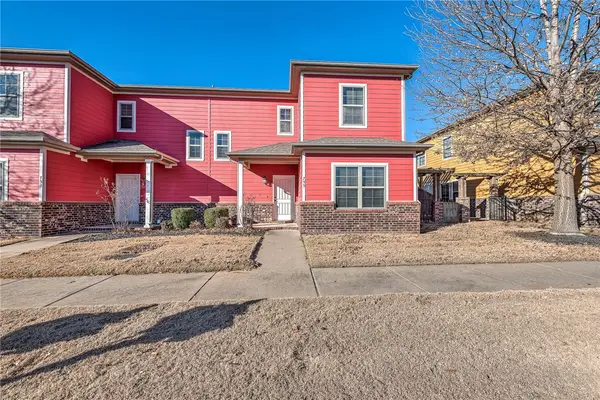 $365,000Active4 beds 3 baths1,963 sq. ft.
$365,000Active4 beds 3 baths1,963 sq. ft.755 N Wordsworth Lane, Fayetteville, AR 72704
MLS# 1333060Listed by: KELLER WILLIAMS MARKET PRO REALTY
