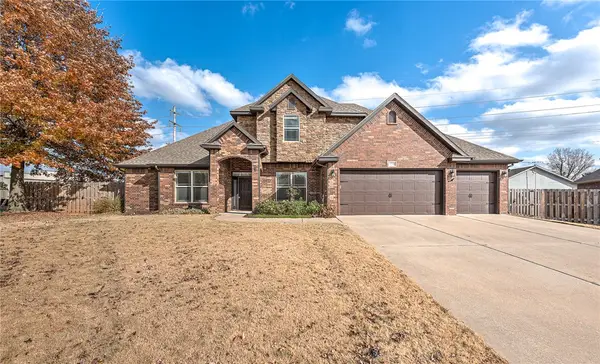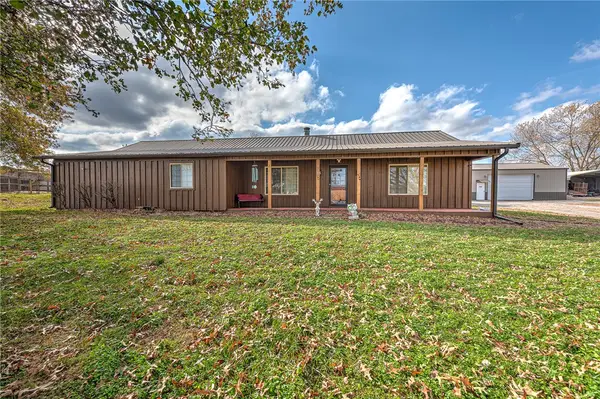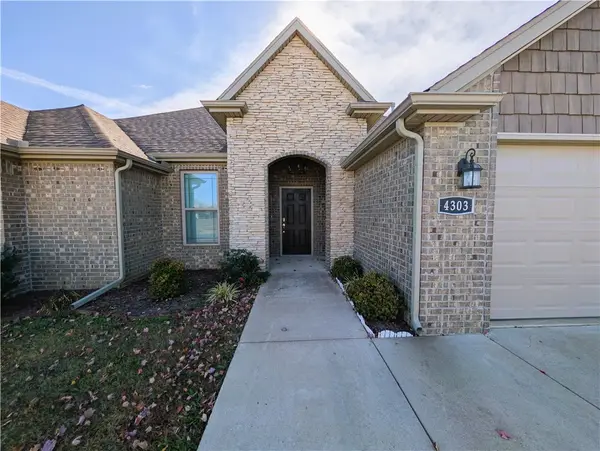2125 N Hartford Drive, Fayetteville, AR 72701
Local realty services provided by:Better Homes and Gardens Real Estate Journey
Listed by: melanie gabel
Office: gabel realty
MLS#:1326981
Source:AR_NWAR
Price summary
- Price:$849,900
- Price per sq. ft.:$262.72
- Monthly HOA dues:$27.08
About this home
Completely REMODELED home in East Fayetteville’s Barrington Parke Subdivision!! Situated on 0.45 acres in the city limits, this home offers 3,235 heated and cooled sq ft, 4 bedrooms, 3. 5 bathrooms, living open to eat in kitchen, formal dining, study, second living, bonus room, and laundry/mudd room. Amenities include quartz counter tops throughout, full tile surround showers, white oak hardwood floors throughout, designer lighting, exposed wood casings and beams, custom window treatments, butler’s pantry, built ins, 36” gas cooktop, pot filler, sprinkler system, attic storage, 3 car garage, BRAND NEW DECK and FENCE, and a private basketball court in the backyard! Community pool and park are included in the POA. Zoned for Vandergriff Elementary School.
Contact an agent
Home facts
- Year built:2003
- Listing ID #:1326981
- Added:11 day(s) ago
- Updated:November 15, 2025 at 09:39 PM
Rooms and interior
- Bedrooms:4
- Total bathrooms:4
- Full bathrooms:3
- Half bathrooms:1
- Living area:3,235 sq. ft.
Heating and cooling
- Cooling:Central Air, Electric
- Heating:Central, Gas
Structure and exterior
- Roof:Architectural, Shingle
- Year built:2003
- Building area:3,235 sq. ft.
- Lot area:0.45 Acres
Utilities
- Water:Public, Water Available
- Sewer:Public Sewer, Sewer Available
Finances and disclosures
- Price:$849,900
- Price per sq. ft.:$262.72
- Tax amount:$8,438
New listings near 2125 N Hartford Drive
- New
 $650,000Active4 beds 3 baths2,600 sq. ft.
$650,000Active4 beds 3 baths2,600 sq. ft.4280 W Water Lilly Court, Fayetteville, AR 72704
MLS# 1328124Listed by: KELLER WILLIAMS MARKET PRO REALTY BRANCH OFFICE - New
 $450,000Active4 beds 2 baths1,989 sq. ft.
$450,000Active4 beds 2 baths1,989 sq. ft.18702 Clear Water Road, Fayetteville, AR 72704
MLS# 1328620Listed by: KELLER WILLIAMS MARKET PRO REALTY - New
 $6,750,000Active4 beds 5 baths6,806 sq. ft.
$6,750,000Active4 beds 5 baths6,806 sq. ft.5043 Delilah Lane, Fayetteville, AR 72704
MLS# 1328602Listed by: COLDWELL BANKER HARRIS MCHANEY & FAUCETTE -FAYETTE  $315,000Pending3 beds 3 baths1,274 sq. ft.
$315,000Pending3 beds 3 baths1,274 sq. ft.3178 W Salida Lane, Fayetteville, AR 72704
MLS# 1328368Listed by: MCNAUGHTON REAL ESTATE $315,000Pending3 beds 3 baths1,274 sq. ft.
$315,000Pending3 beds 3 baths1,274 sq. ft.3190 W Salida Lane, Fayetteville, AR 72704
MLS# 1328369Listed by: MCNAUGHTON REAL ESTATE $315,000Pending3 beds 3 baths1,320 sq. ft.
$315,000Pending3 beds 3 baths1,320 sq. ft.1046 S Laramie Heights, Fayetteville, AR 72704
MLS# 1328370Listed by: MCNAUGHTON REAL ESTATE- New
 $470,000Active4 beds 3 baths2,668 sq. ft.
$470,000Active4 beds 3 baths2,668 sq. ft.6110 W Persimmon Street, Fayetteville, AR 72704
MLS# 1328588Listed by: KELLER WILLIAMS MARKET PRO REALTY - New
 $225,000Active1 beds 1 baths624 sq. ft.
$225,000Active1 beds 1 baths624 sq. ft.3177 W Salida Lane, Fayetteville, AR 72704
MLS# 1328367Listed by: MCNAUGHTON REAL ESTATE - New
 $270,500Active3 beds 2 baths1,125 sq. ft.
$270,500Active3 beds 2 baths1,125 sq. ft.3186 S Bayou, Fayetteville, AR 72701
MLS# 1328587Listed by: RAUSCH COLEMAN REALTY GROUP, LLC - New
 $399,900Active3 beds 2 baths1,796 sq. ft.
$399,900Active3 beds 2 baths1,796 sq. ft.4303 W Barhem Drive, Fayetteville, AR 72704
MLS# 1328552Listed by: LINSEY & CO REALTORS, LLC
