2396 N Freshwater Avenue, Fayetteville, AR 72703
Local realty services provided by:Better Homes and Gardens Real Estate Journey
Listed by:clinton miller
Office:lindsey & associates inc
MLS#:1327193
Source:AR_NWAR
Price summary
- Price:$505,000
- Price per sq. ft.:$264.26
About this home
This stunning contemporary home is perfectly situated in the Summit Place subdivision! The expansive covered concrete deck is a standout feature—ideal for relaxing or entertaining while enjoying breathtaking sunset views to the West. The open-concept floor plan offers a spacious primary suite on the main level, complete with a luxurious private bath, walk-in closet, and convenient guest bath. High ceilings and large windows fill the home with natural light, creating a bright and inviting atmosphere. The kitchen is a showpiece, offering modern finishes and seamless flow into the main living areas with beautiful views throughout. The split-level design includes two additional bedrooms connected by a stylish Jack and Jill bathroom. Thoughtful upgrades enhance the home, including a security system, sound wiring, and more. Finishes feature luxury vinyl plank flooring in main areas, cozy carpet in bedrooms, and durable tile in bathrooms and wet spaces. Schedule your showing today.
Contact an agent
Home facts
- Year built:2021
- Listing ID #:1327193
- Added:1 day(s) ago
- Updated:November 04, 2025 at 12:43 AM
Rooms and interior
- Bedrooms:3
- Total bathrooms:3
- Full bathrooms:2
- Half bathrooms:1
- Living area:1,911 sq. ft.
Heating and cooling
- Cooling:Central Air, Electric
- Heating:Central
Structure and exterior
- Roof:Asphalt, Shingle
- Year built:2021
- Building area:1,911 sq. ft.
- Lot area:0.11 Acres
Utilities
- Water:Public, Water Available
- Sewer:Public Sewer, Sewer Available
Finances and disclosures
- Price:$505,000
- Price per sq. ft.:$264.26
- Tax amount:$3,756
New listings near 2396 N Freshwater Avenue
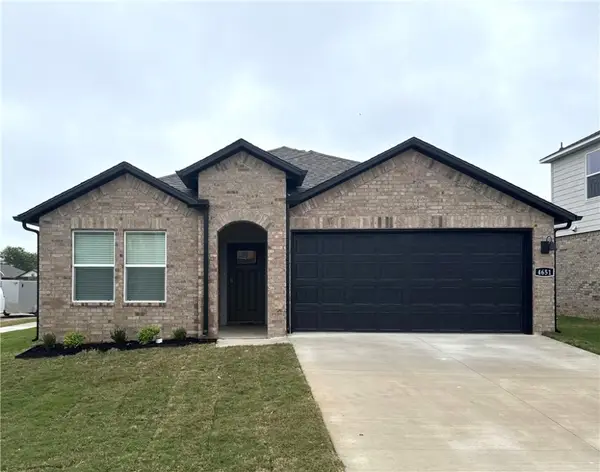 $350,000Pending4 beds 3 baths1,891 sq. ft.
$350,000Pending4 beds 3 baths1,891 sq. ft.4604 W Aurora Street, Fayetteville, AR 72704
MLS# 1327378Listed by: D.R. HORTON REALTY OF ARKANSAS, LLC- New
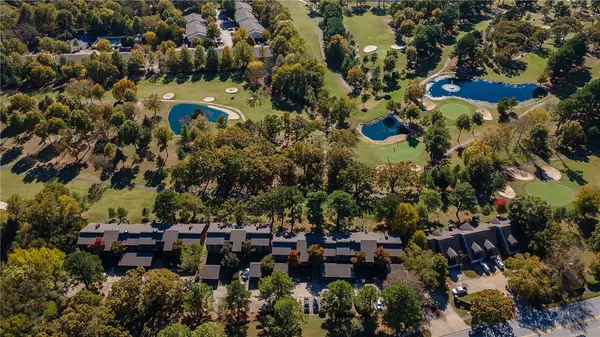 $269,900Active2 beds 2 baths1,420 sq. ft.
$269,900Active2 beds 2 baths1,420 sq. ft.2725 E Joyce Boulevard #10, Fayetteville, AR 72703
MLS# 1326965Listed by: GABEL REALTY - New
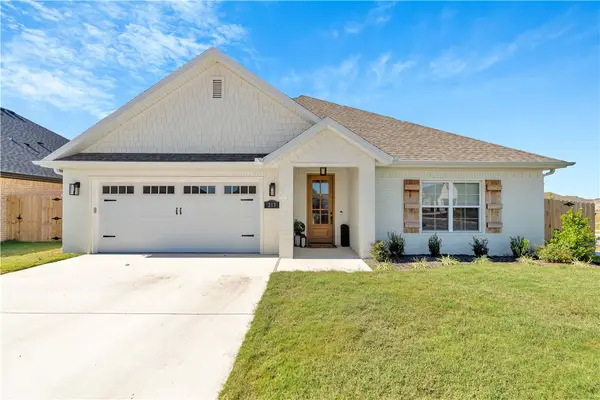 $420,000Active3 beds 2 baths1,843 sq. ft.
$420,000Active3 beds 2 baths1,843 sq. ft.213 S Maroon Drive, Fayetteville, AR 72704
MLS# 1327287Listed by: LINDSEY & ASSOCIATES INC - New
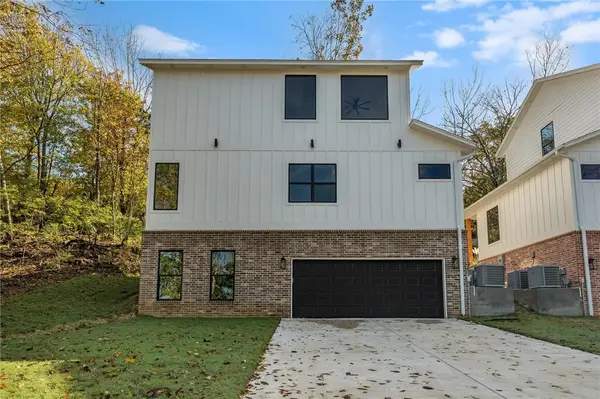 $699,999Active4 beds 4 baths2,172 sq. ft.
$699,999Active4 beds 4 baths2,172 sq. ft.1777 N Walnut Avenue, Fayetteville, AR 72703
MLS# 1326658Listed by: COLLIER & ASSOCIATES - New
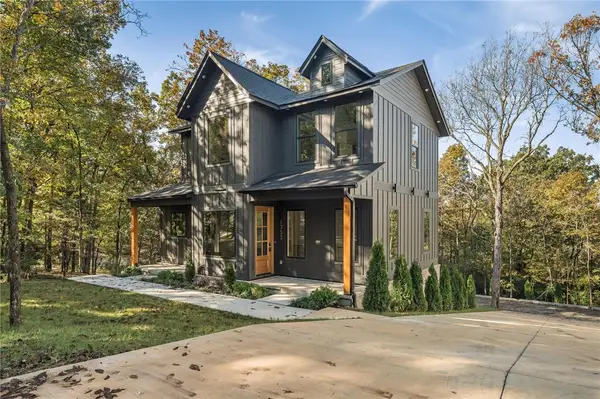 $699,999Active4 beds 4 baths2,172 sq. ft.
$699,999Active4 beds 4 baths2,172 sq. ft.1753 N Walnut Avenue, Fayetteville, AR 72703
MLS# 1326659Listed by: COLLIER & ASSOCIATES - New
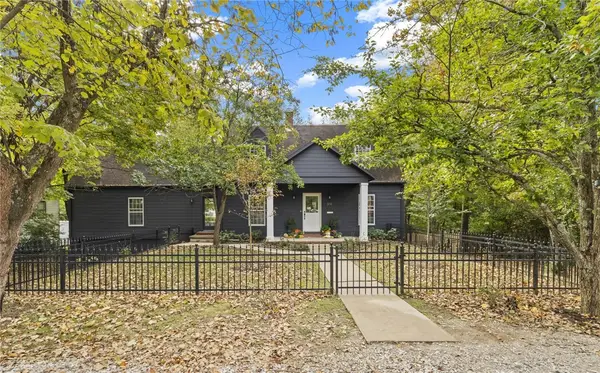 $1,149,900Active4 beds 3 baths3,430 sq. ft.
$1,149,900Active4 beds 3 baths3,430 sq. ft.319 W Holly Street, Fayetteville, AR 72703
MLS# 1327331Listed by: HOMES & SPACES REAL ESTATE - New
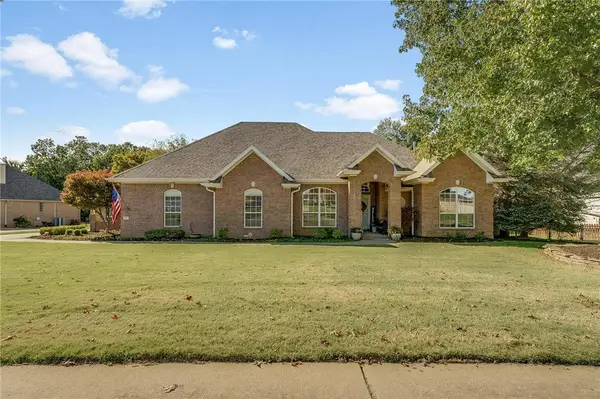 $647,000Active4 beds 3 baths2,614 sq. ft.
$647,000Active4 beds 3 baths2,614 sq. ft.355 N Durango Place, Fayetteville, AR 72704
MLS# 1327213Listed by: CRYE-LEIKE REALTORS FAYETTEVILLE - New
 $1,036,213Active5 beds 4 baths3,680 sq. ft.
$1,036,213Active5 beds 4 baths3,680 sq. ft.8803 W Starry Night Drive, Bentonville, AR 72713
MLS# 1327311Listed by: BUFFINGTON HOMES OF ARKANSAS 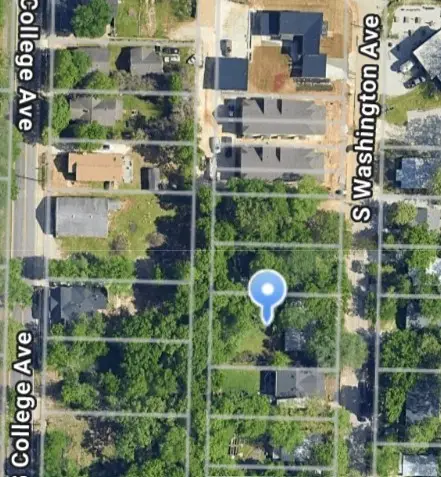 $199,999Pending0.22 Acres
$199,999Pending0.22 Acres813 Washington Avenue, Fayetteville, AR 72701
MLS# 1326749Listed by: SOHO EXP NWA BRANCH
