2464 N Fox Trail, Fayetteville, AR 72703
Local realty services provided by:Better Homes and Gardens Real Estate Journey
Listed by: john morgan
Office: coldwell banker harris mchaney & faucette -fayette
MLS#:1323843
Source:AR_NWAR
Price summary
- Price:$1,699,000
- Price per sq. ft.:$312.26
- Monthly HOA dues:$31.25
About this home
Enjoy your own beautiful East Fayetteville estate surrounded by wooded privacy just minutes from school and shopping. This well-constructed home offers a wide open floor plan with a spacious kitchen and 5 bedrooms, each with a walk-in closet and full baths. The main level has high ceilings, office space, a minibar, and a walkout master bedroom with a dreamy 12' x 18' closet! Upstairs features 3 bedrooms, a large theater/bonus room, and a large landing space overlooking the downstairs formal living room. Downstairs has a large game room with a private walk-out deck and a 5th bed and bath, perfect for an in-laws suite. Entertain or relax out on the large covered back deck with a sunken hot tub while taking in expansive Ozark views. Plenty of storage throughout, along with attic and basement access and a 3-car garage. Beautifully landscaped with plenty of parking. Everything you would expect in a luxury home, without seeing rooftops in every direction.
Contact an agent
Home facts
- Year built:2005
- Listing ID #:1323843
- Added:97 day(s) ago
- Updated:January 06, 2026 at 03:22 PM
Rooms and interior
- Bedrooms:5
- Total bathrooms:5
- Full bathrooms:4
- Half bathrooms:1
- Living area:5,441 sq. ft.
Heating and cooling
- Cooling:Electric
- Heating:Central, Gas
Structure and exterior
- Roof:Architectural, Shingle
- Year built:2005
- Building area:5,441 sq. ft.
- Lot area:3.29 Acres
Utilities
- Water:Public, Water Available
- Sewer:Private Sewer, Septic Available, Septic Tank, Sewer Available
Finances and disclosures
- Price:$1,699,000
- Price per sq. ft.:$312.26
- Tax amount:$5,720
New listings near 2464 N Fox Trail
- New
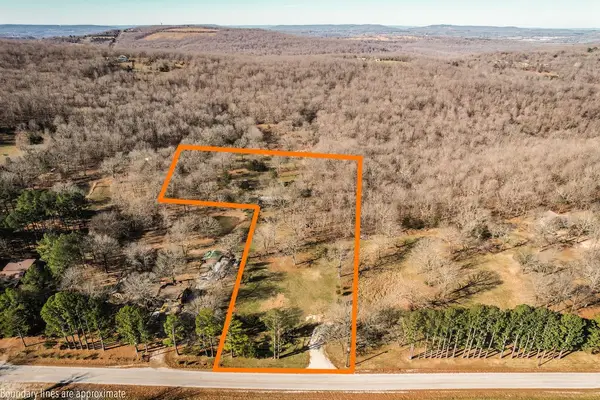 $285,000Active3.7 Acres
$285,000Active3.7 Acres10271 N Smokey Bear Road, Fayetteville, AR 72701
MLS# 1331649Listed by: KELLER WILLIAMS MARKET PRO REALTY - New
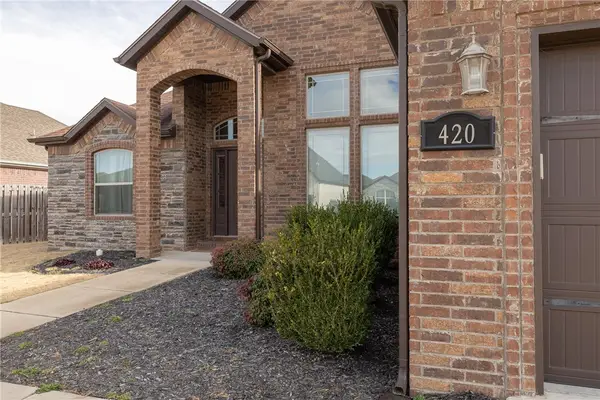 $425,000Active3 beds 2 baths2,022 sq. ft.
$425,000Active3 beds 2 baths2,022 sq. ft.420 Lone Jack Drive, Fayetteville, AR 72704
MLS# 1331944Listed by: COLDWELL BANKER HARRIS MCHANEY & FAUCETTE-ROGERS - New
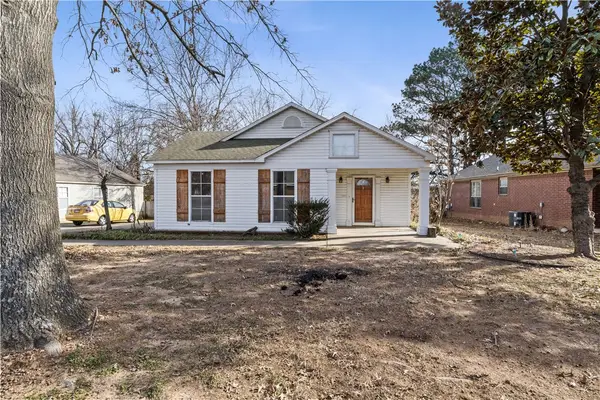 Listed by BHGRE$255,000Active3 beds 2 baths1,153 sq. ft.
Listed by BHGRE$255,000Active3 beds 2 baths1,153 sq. ft.1394 N Tradition Avenue, Fayetteville, AR 72704
MLS# 1332000Listed by: BETTER HOMES AND GARDENS REAL ESTATE JOURNEY - New
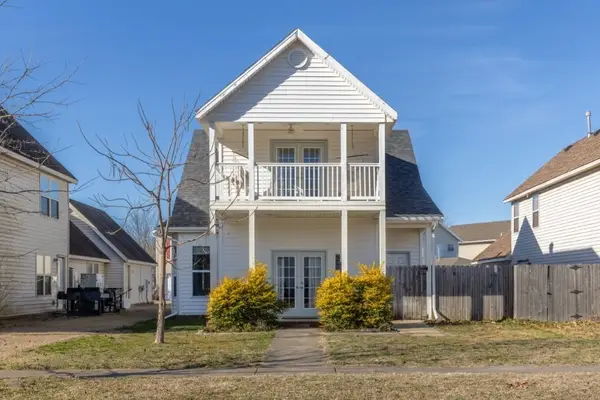 $315,000Active3 beds 3 baths1,730 sq. ft.
$315,000Active3 beds 3 baths1,730 sq. ft.2725 N Westminster Drive, Fayetteville, AR 72704
MLS# 1332047Listed by: LINDSEY & ASSOC INC BRANCH - New
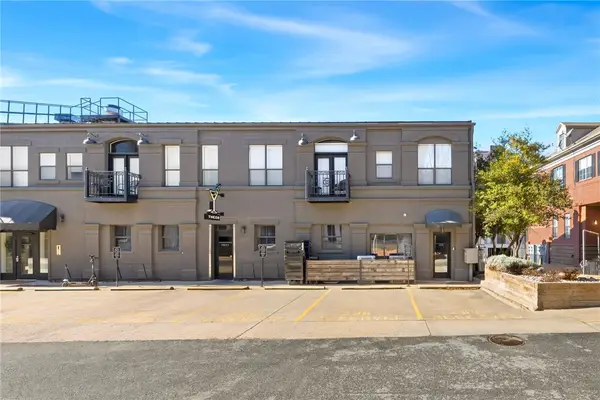 Listed by BHGRE$525,000Active2 beds 2 baths829 sq. ft.
Listed by BHGRE$525,000Active2 beds 2 baths829 sq. ft.315 N Rollston Avenue, Fayetteville, AR 72701
MLS# 1331987Listed by: BETTER HOMES AND GARDENS REAL ESTATE JOURNEY BENTO - New
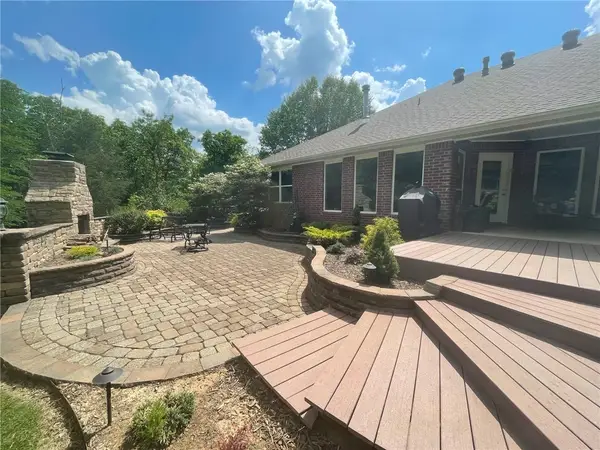 $759,000Active3 beds 3 baths2,520 sq. ft.
$759,000Active3 beds 3 baths2,520 sq. ft.4857 E Woodsedge Road, Fayetteville, AR 72701
MLS# 1331600Listed by: SMITH AND ASSOCIATES REAL ESTATE SERVICES - New
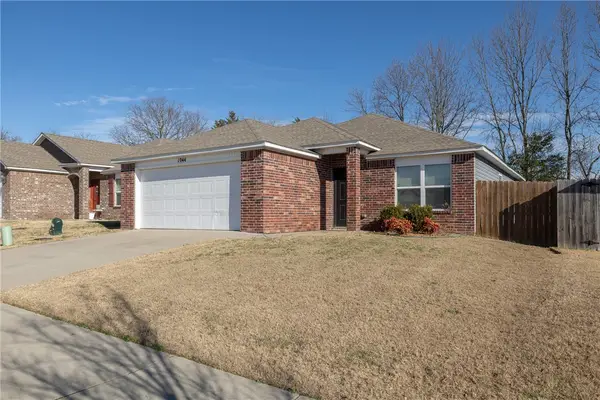 $305,000Active3 beds 2 baths1,426 sq. ft.
$305,000Active3 beds 2 baths1,426 sq. ft.1044 S Kingfisher Lane, Fayetteville, AR 72701
MLS# 1331948Listed by: COLDWELL BANKER HARRIS MCHANEY & FAUCETTE -FAYETTE - New
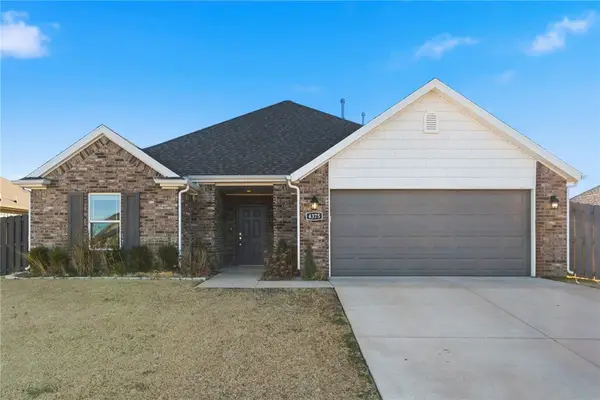 $350,000Active3 beds 2 baths1,536 sq. ft.
$350,000Active3 beds 2 baths1,536 sq. ft.4375 Topeka Avenue, Fayetteville, AR 72704
MLS# 1331920Listed by: EXP REALTY NWA BRANCH - New
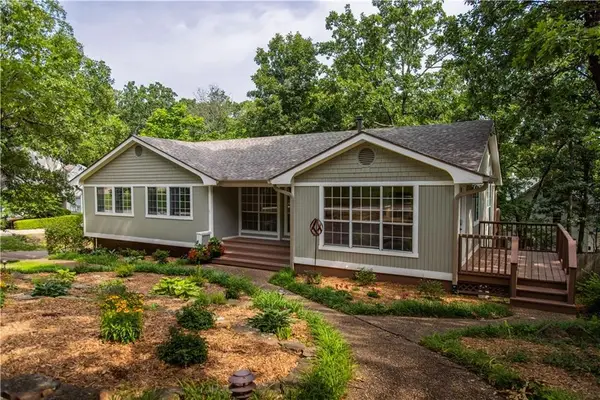 $565,000Active4 beds 3 baths2,588 sq. ft.
$565,000Active4 beds 3 baths2,588 sq. ft.1534 E Century Drive, Fayetteville, AR 72703
MLS# 1331898Listed by: COOK AND COMPANY - New
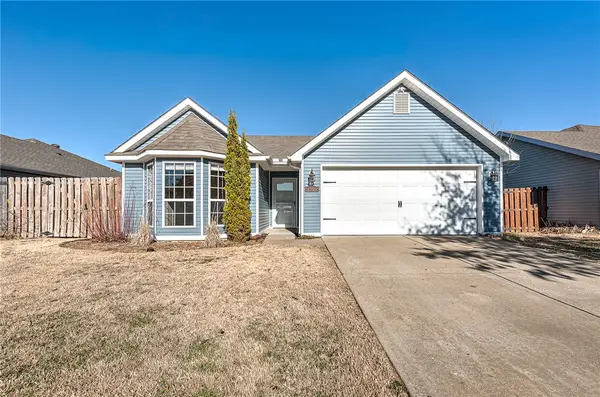 $290,000Active3 beds 2 baths1,405 sq. ft.
$290,000Active3 beds 2 baths1,405 sq. ft.4516 Serviceberry Drive, Fayetteville, AR 72704
MLS# 1331535Listed by: KELLER WILLIAMS MARKET PRO REALTY BRANCH OFFICE
