- BHGRE®
- Arkansas
- Fayetteville
- 2608 N Justin Drive
2608 N Justin Drive, Fayetteville, AR 72704
Local realty services provided by:Better Homes and Gardens Real Estate Journey
Listed by: jaci massa
Office: collier & associates
MLS#:1326655
Source:AR_NWAR
Price summary
- Price:$485,000
- Price per sq. ft.:$190.72
- Monthly HOA dues:$20
About this home
Welcome to this beautiful 3-bedroom, 2.5-bath home featuring plenty of space for comfortable living and entertaining. The main level boasts a bright and airy kitchen with granite countertops and stainless steel appliances that flows seamlessly into the living room-Perfect for gatherings and everyday living. Main level also features the master bedroom with en-suite bath, dual vanity sinks, soaker tub and large walk-in closet. A nice-sized laundry room and half bath are conveniently located as you enter the home. Upstairs, you will find two bedrooms with ample closet space and a bonus room that offers endless possibilities — ideal for a home office or guest space. From here, step outside to the huge covered deck, perfect for barbecues or your morning coffee. Property offers a large backyard for lots of room to play and entertaining. Minutes from I-49 and 4.2 miles from the University of Arkansas. *Preferred Lender Credit up to $4500. Refrigerator, Washer/Dryer and all furnishings included with acceptable offer!
Contact an agent
Home facts
- Year built:2022
- Listing ID #:1326655
- Added:95 day(s) ago
- Updated:December 26, 2025 at 09:04 AM
Rooms and interior
- Bedrooms:3
- Total bathrooms:3
- Full bathrooms:2
- Half bathrooms:1
- Living area:2,543 sq. ft.
Heating and cooling
- Cooling:Central Air, Electric
- Heating:Central, Electric
Structure and exterior
- Roof:Architectural, Shingle
- Year built:2022
- Building area:2,543 sq. ft.
- Lot area:0.17 Acres
Utilities
- Water:Public, Water Available
- Sewer:Public Sewer, Sewer Available
Finances and disclosures
- Price:$485,000
- Price per sq. ft.:$190.72
- Tax amount:$4,919
New listings near 2608 N Justin Drive
- Open Sun, 2 to 4pmNew
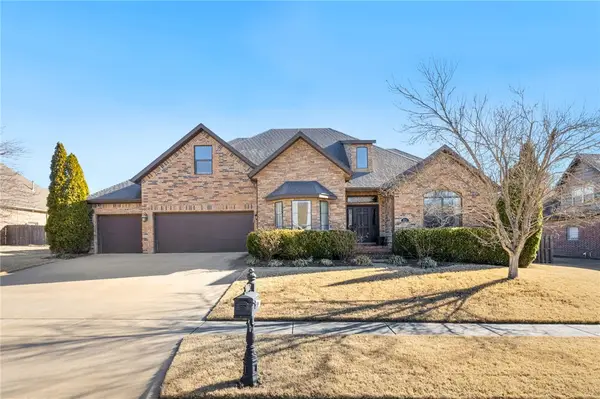 $799,000Active4 beds 5 baths3,650 sq. ft.
$799,000Active4 beds 5 baths3,650 sq. ft.2772 N Signet Place, Fayetteville, AR 72703
MLS# 1334179Listed by: COLLIER & ASSOCIATES - New
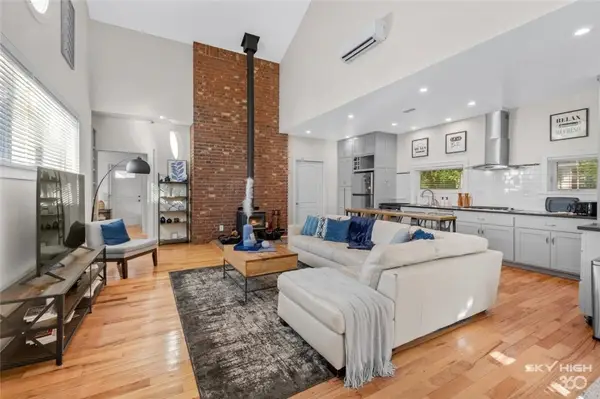 $499,000Active3 beds 3 baths1,840 sq. ft.
$499,000Active3 beds 3 baths1,840 sq. ft.1049 S Washington Avenue, Fayetteville, AR 72701
MLS# 1334440Listed by: COLLIER & ASSOCIATES - New
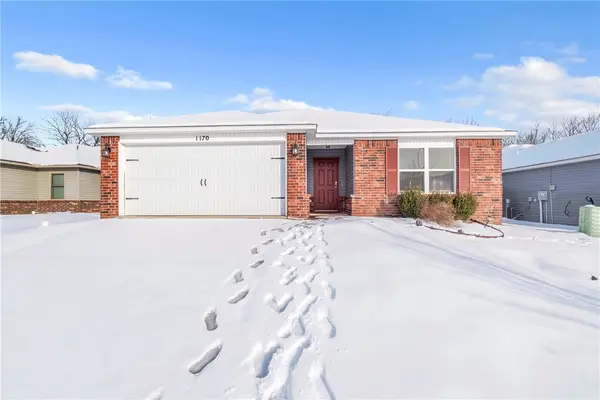 $297,000Active3 beds 2 baths1,366 sq. ft.
$297,000Active3 beds 2 baths1,366 sq. ft.1170 S Kingfisher Lane, Fayetteville, AR 72701
MLS# 1334200Listed by: COLLIER & ASSOCIATES - New
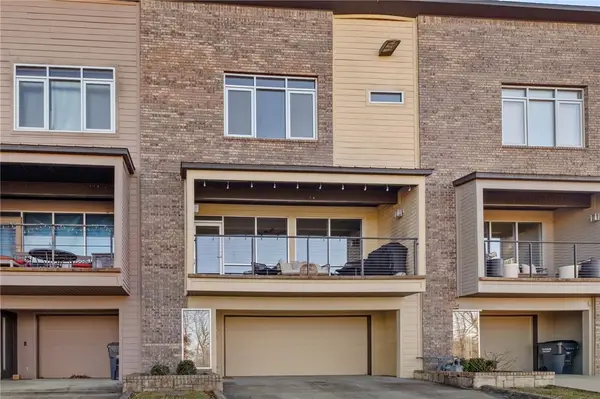 $599,900Active3 beds 3 baths1,890 sq. ft.
$599,900Active3 beds 3 baths1,890 sq. ft.275 Noble Lane, Fayetteville, AR 72703
MLS# 1334425Listed by: THE EXCLUSIVE REAL ESTATE GROUP LLC 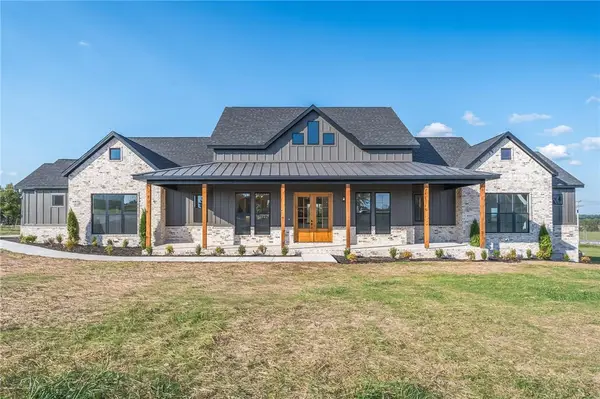 $799,999Active4 beds 4 baths2,930 sq. ft.
$799,999Active4 beds 4 baths2,930 sq. ft.165 Madison 7218 Drive, Fayetteville, AR 72703
MLS# 1324909Listed by: CRYE-LEIKE REALTORS FAYETTEVILLE- New
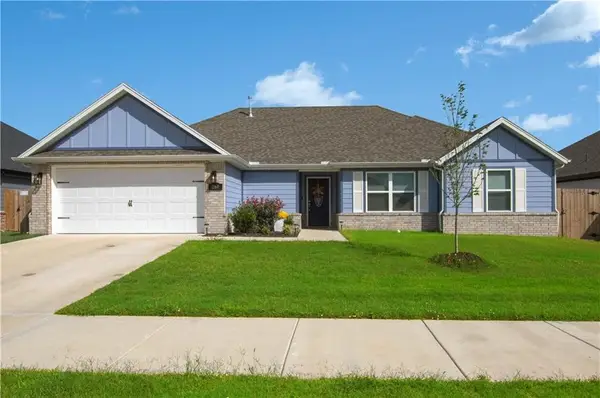 Listed by BHGRE$415,000Active4 beds 2 baths1,977 sq. ft.
Listed by BHGRE$415,000Active4 beds 2 baths1,977 sq. ft.260 S Maroon Avenue, Fayetteville, AR 72704
MLS# 1334295Listed by: BETTER HOMES AND GARDENS REAL ESTATE JOURNEY BENTO - New
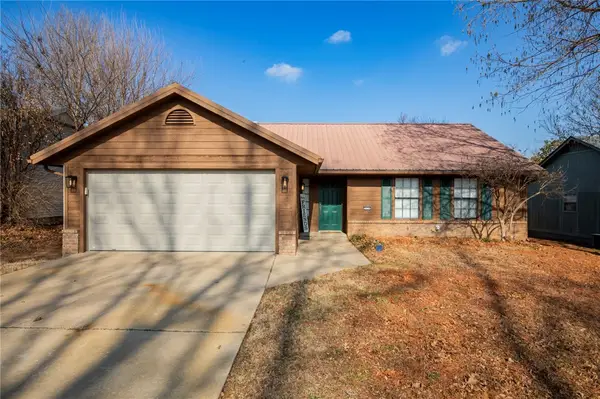 $327,500Active3 beds 2 baths1,334 sq. ft.
$327,500Active3 beds 2 baths1,334 sq. ft.3154 W Shale Street, Fayetteville, AR 72704
MLS# 1333665Listed by: MOHLER NWA HOMES - Open Sat, 1 to 4pmNew
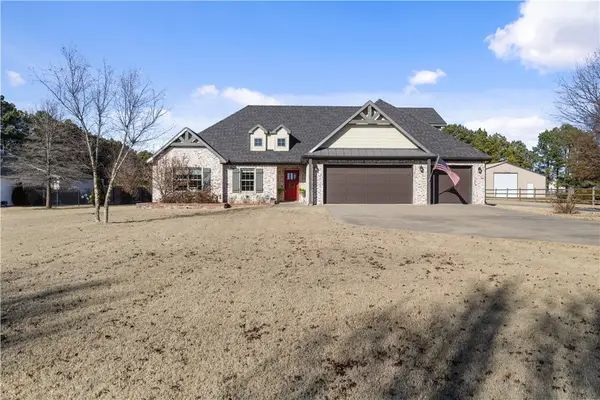 Listed by BHGRE$775,000Active4 beds 2 baths2,878 sq. ft.
Listed by BHGRE$775,000Active4 beds 2 baths2,878 sq. ft.13738 Ua Beef Farm Road, Fayetteville, AR 72704
MLS# 1333422Listed by: BETTER HOMES AND GARDENS REAL ESTATE JOURNEY - Open Sat, 2 to 4pmNew
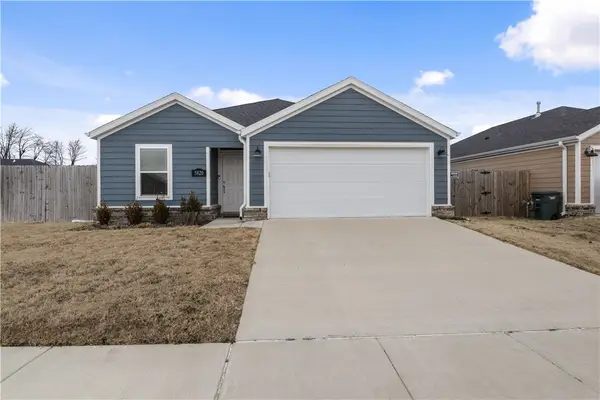 Listed by BHGRE$288,000Active3 beds 2 baths1,357 sq. ft.
Listed by BHGRE$288,000Active3 beds 2 baths1,357 sq. ft.5820 W Holdcroft Drive, Fayetteville, AR 72704
MLS# 1334053Listed by: BETTER HOMES AND GARDENS REAL ESTATE JOURNEY - New
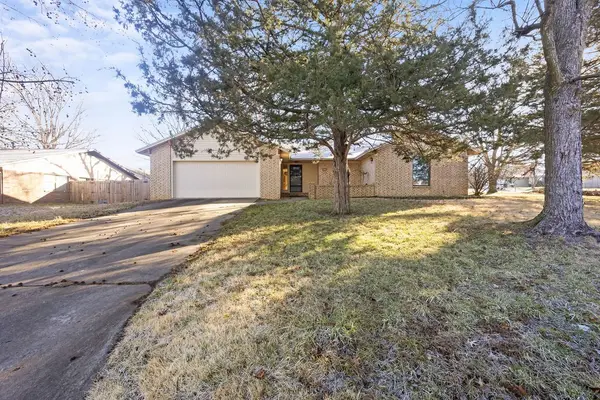 $425,000Active3 beds 2 baths1,726 sq. ft.
$425,000Active3 beds 2 baths1,726 sq. ft.2648 N Wakefield Place, Fayetteville, AR 72703
MLS# 1334208Listed by: VYLLA HOME

