263 E 11th Street, Fayetteville, AR 72701
Local realty services provided by:Better Homes and Gardens Real Estate Journey
Listed by: shelby finch, charity stevens
Office: sudar group
MLS#:1325740
Source:AR_NWAR
Price summary
- Price:$449,000
- Price per sq. ft.:$306.48
- Monthly HOA dues:$125
About this home
Just two blocks from the Greenway Trail, this quiet walkable neighborhood puts you steps from Fayetteville’s best restaurants, shops, parks, and arts. Inside, enjoy airy living spaces with tall ceilings, abundant light, and a sleek open-concept kitchen with generous prep space and island seating. Thoughtfully designed primary suites on both levels, large walk-in closets, and spa-like baths make daily living effortless. Finished with high-end cabinetry, designer lighting, and Energy Star certified systems, every detail supports efficiency, comfort, and healthy indoor air. Spend evenings on your private courtyard or relax on the front porch overlooking the community garden—a perfect blend of connection and retreat. Each home includes dedicated parking. Discover the luxurious simplicity of life at 11th Street Cottages - where sustainability feels like home.
Contact an agent
Home facts
- Year built:2024
- Listing ID #:1325740
- Added:134 day(s) ago
- Updated:December 17, 2025 at 06:31 PM
Rooms and interior
- Bedrooms:2
- Total bathrooms:2
- Full bathrooms:2
- Living area:1,465 sq. ft.
Heating and cooling
- Cooling:Central Air
- Heating:Central
Structure and exterior
- Roof:Architectural, Shingle
- Year built:2024
- Building area:1,465 sq. ft.
- Lot area:0.06 Acres
Utilities
- Water:Public, Water Available
- Sewer:Private Sewer, Sewer Available
Finances and disclosures
- Price:$449,000
- Price per sq. ft.:$306.48
- Tax amount:$1,451
New listings near 263 E 11th Street
- New
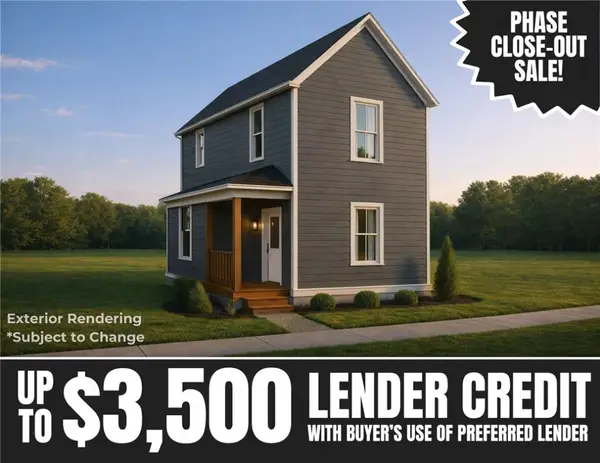 $315,000Active3 beds 3 baths1,320 sq. ft.
$315,000Active3 beds 3 baths1,320 sq. ft.3166 W Salida Lane, Fayetteville, AR 72704
MLS# 1331113Listed by: MCNAUGHTON REAL ESTATE - New
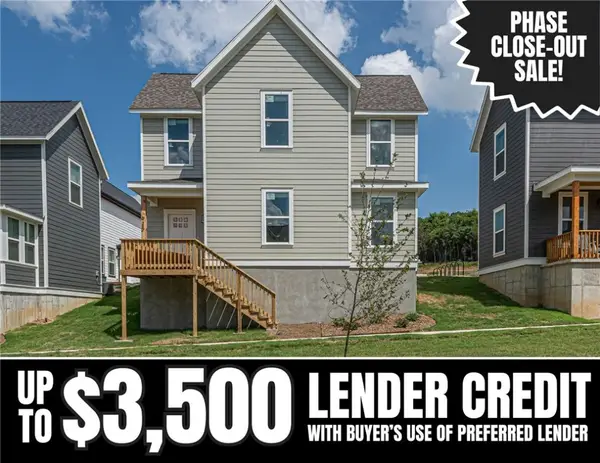 $315,000Active3 beds 3 baths1,273 sq. ft.
$315,000Active3 beds 3 baths1,273 sq. ft.3172 W Salida Lane, Fayetteville, AR 72704
MLS# 1331114Listed by: MCNAUGHTON REAL ESTATE - New
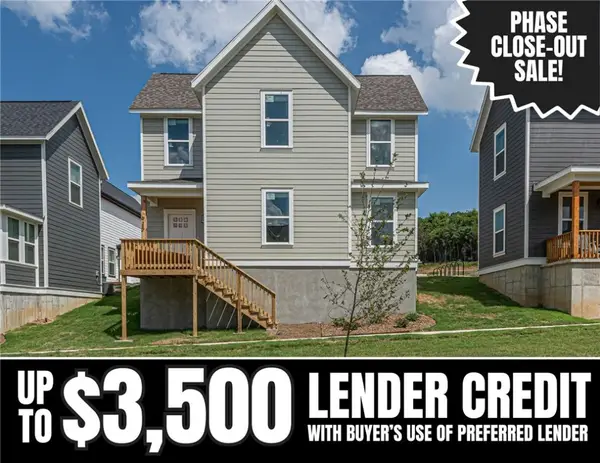 $315,000Active3 beds 3 baths1,273 sq. ft.
$315,000Active3 beds 3 baths1,273 sq. ft.982 S Laramie Heights, Fayetteville, AR 72704
MLS# 1331117Listed by: MCNAUGHTON REAL ESTATE - New
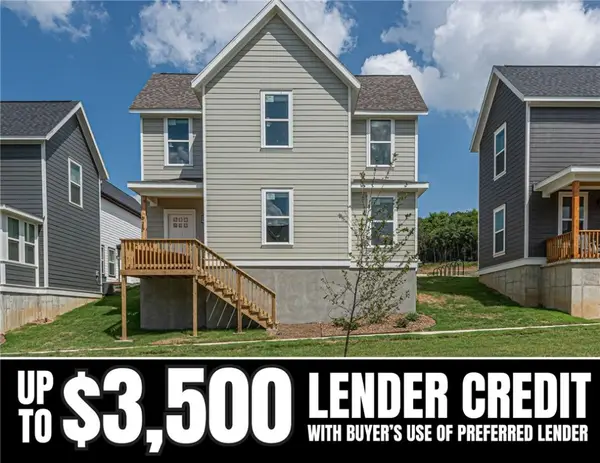 $335,000Active3 beds 3 baths1,273 sq. ft.
$335,000Active3 beds 3 baths1,273 sq. ft.964 S Laramie Heights, Fayetteville, AR 72704
MLS# 1331121Listed by: MCNAUGHTON REAL ESTATE - New
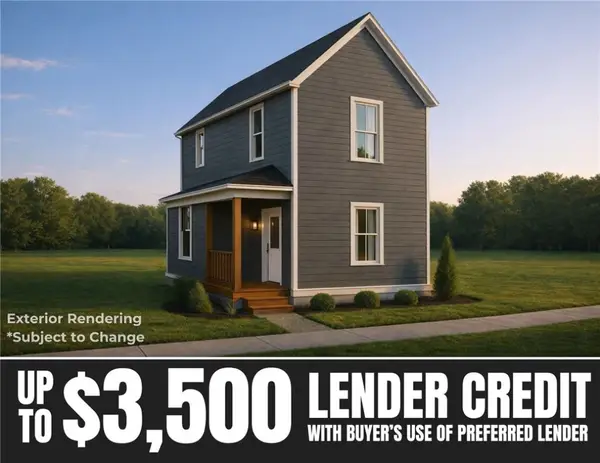 $335,000Active3 beds 3 baths1,320 sq. ft.
$335,000Active3 beds 3 baths1,320 sq. ft.976 S Laramie Heights, Fayetteville, AR 72704
MLS# 1331125Listed by: MCNAUGHTON REAL ESTATE - New
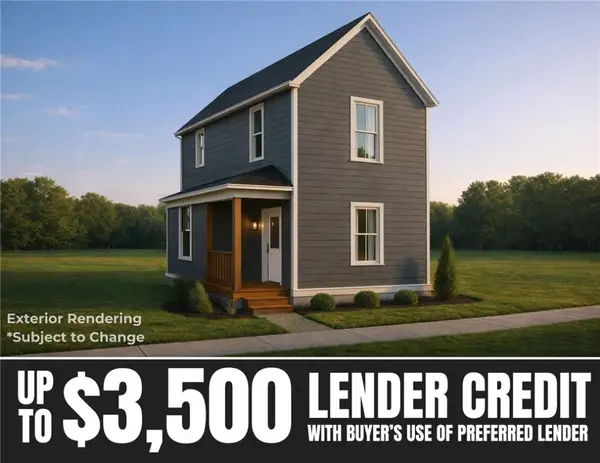 $335,000Active3 beds 3 baths1,320 sq. ft.
$335,000Active3 beds 3 baths1,320 sq. ft.970 S Laramie Heights, Fayetteville, AR 72704
MLS# 1331127Listed by: MCNAUGHTON REAL ESTATE - New
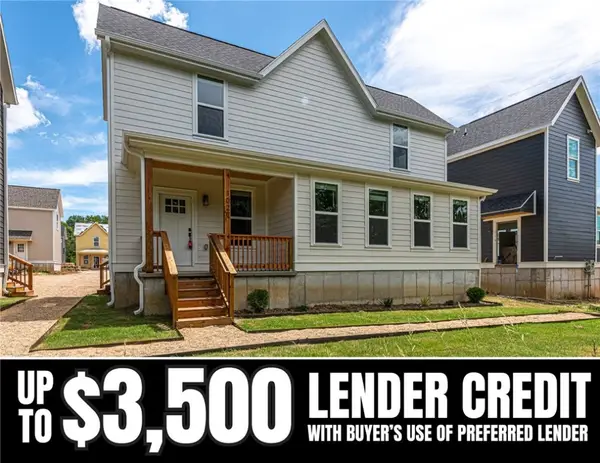 $335,000Active3 beds 3 baths1,320 sq. ft.
$335,000Active3 beds 3 baths1,320 sq. ft.958 S Laramie Heights, Fayetteville, AR 72704
MLS# 1331129Listed by: MCNAUGHTON REAL ESTATE - New
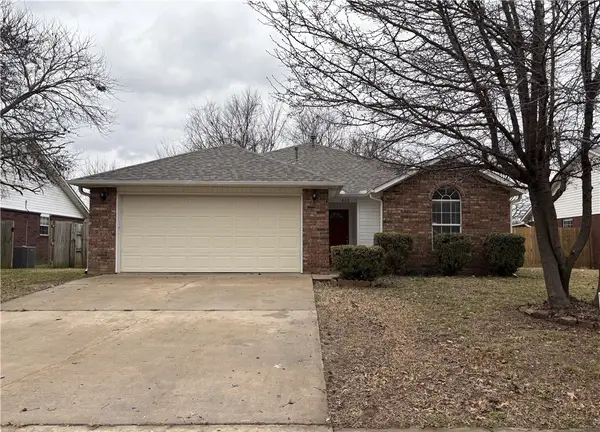 $269,900Active3 beds 2 baths1,352 sq. ft.
$269,900Active3 beds 2 baths1,352 sq. ft.829 S Liberty Drive, Fayetteville, AR 72701
MLS# 1330384Listed by: BASSETT MIX AND ASSOCIATES, INC - New
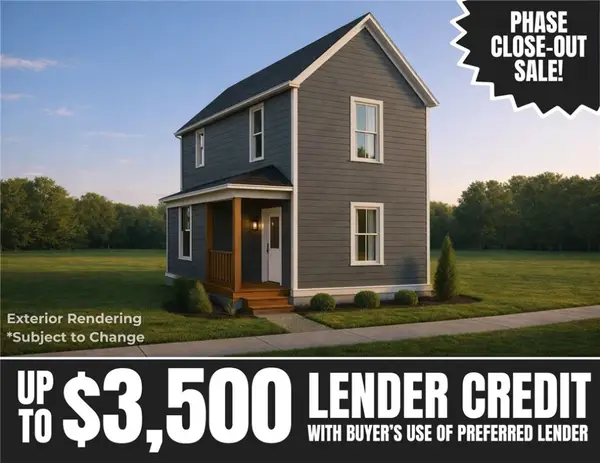 $315,000Active3 beds 3 baths1,320 sq. ft.
$315,000Active3 beds 3 baths1,320 sq. ft.3160 W Salida Lane, Fayetteville, AR 72704
MLS# 1331022Listed by: MCNAUGHTON REAL ESTATE - New
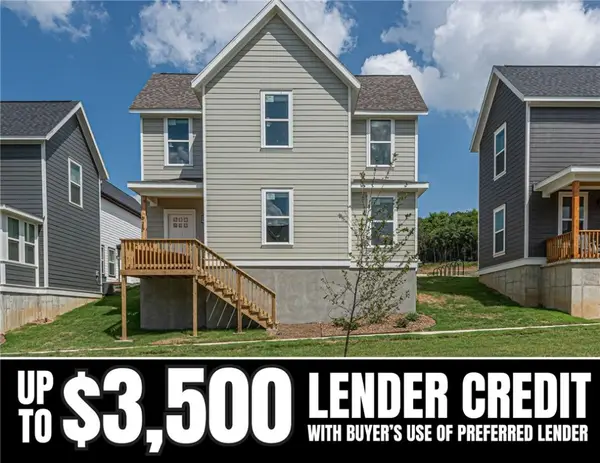 $335,000Active3 beds 3 baths1,273 sq. ft.
$335,000Active3 beds 3 baths1,273 sq. ft.3154 W Salida Lane, Fayetteville, AR 72704
MLS# 1331023Listed by: MCNAUGHTON REAL ESTATE
