2670 N Candlewood Drive, Fayetteville, AR 72703
Local realty services provided by:Better Homes and Gardens Real Estate Journey
Listed by: david mix, christi campbell
Office: bassett mix and associates, inc
MLS#:1324885
Source:AR_NWAR
Price summary
- Price:$1,499,000
- Price per sq. ft.:$237.48
About this home
Welcome to your next home in the highly sought-after Candlewood Subdivision! This beautiful three-level property offers a great mix of space, comfort, and style. The eat-in kitchen stands out with a large walk-in pantry, built-in wine refrigerator, double oven, and six-burner gas cooktop. On the main level, you’ll find the primary suite and a guest room, along with both a family room and living room that provide plenty of space to gather. Upstairs includes three bedrooms with walk-in closets and a large bonus room. The fully finished basement is made for entertaining with a spacious media room, billiard room, and a full bar that includes an extra dishwasher and refrigerator. Thoughtful design offers abundant storage and flexible spaces to fit your lifestyle. Step outside to a backyard that feels like a private retreat—featuring a 40x17 heated Gunite pool, cozy firepit, and an expansive deck perfect for outdoor dining, relaxing, or hosting gatherings with friends and family.
Contact an agent
Home facts
- Year built:2004
- Listing ID #:1324885
- Added:98 day(s) ago
- Updated:January 14, 2026 at 07:39 PM
Rooms and interior
- Bedrooms:5
- Total bathrooms:5
- Full bathrooms:4
- Half bathrooms:1
- Living area:6,312 sq. ft.
Heating and cooling
- Cooling:Central Air
- Heating:Central
Structure and exterior
- Roof:Architectural, Shingle
- Year built:2004
- Building area:6,312 sq. ft.
- Lot area:0.8 Acres
Utilities
- Water:Public, Water Available
Finances and disclosures
- Price:$1,499,000
- Price per sq. ft.:$237.48
- Tax amount:$8,590
New listings near 2670 N Candlewood Drive
- Open Sat, 2 to 4pmNew
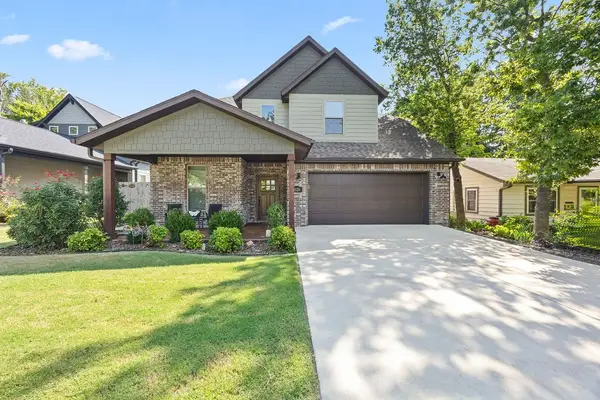 $529,900Active4 beds 3 baths2,357 sq. ft.
$529,900Active4 beds 3 baths2,357 sq. ft.1626 S Price Avenue, Fayetteville, AR 72701
MLS# 1332966Listed by: KELLER WILLIAMS MARKET PRO REALTY - New
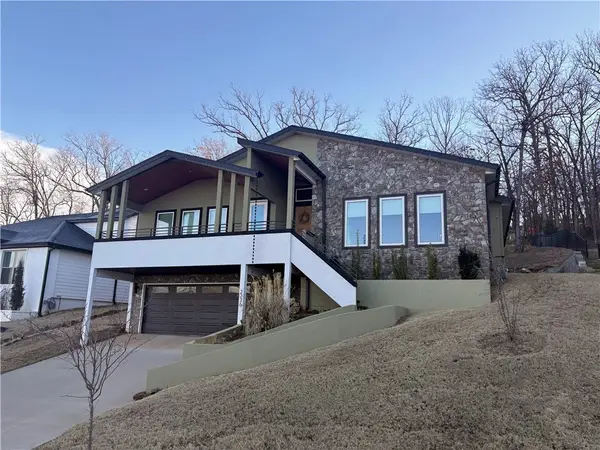 $695,000Active3 beds 3 baths2,534 sq. ft.
$695,000Active3 beds 3 baths2,534 sq. ft.2236 N Marks Mill Lane, Fayetteville, AR 72703
MLS# 1332939Listed by: CRIS REALTY - New
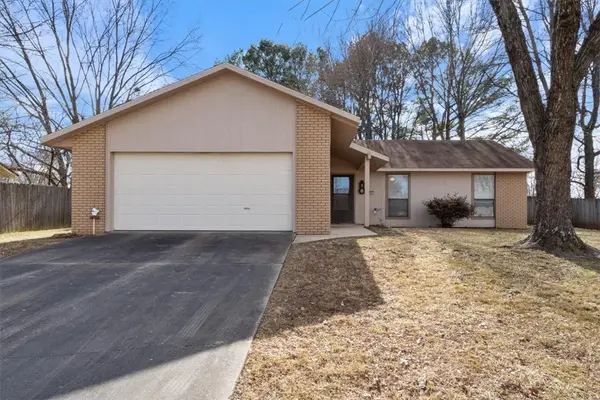 $329,000Active3 beds 2 baths1,400 sq. ft.
$329,000Active3 beds 2 baths1,400 sq. ft.2847 Dove Drive, Fayetteville, AR 72704
MLS# 1333214Listed by: ARKANSAS ASSOCIATES REALTY INC - New
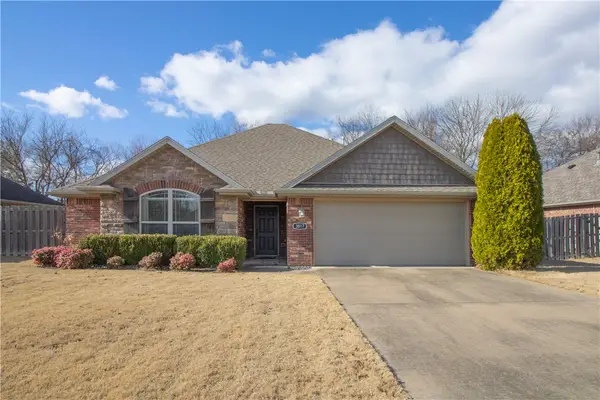 $350,000Active3 beds 2 baths1,549 sq. ft.
$350,000Active3 beds 2 baths1,549 sq. ft.3017 N Raven Lane, Fayetteville, AR 72704
MLS# 1332998Listed by: CARLTON REALTY, INC - New
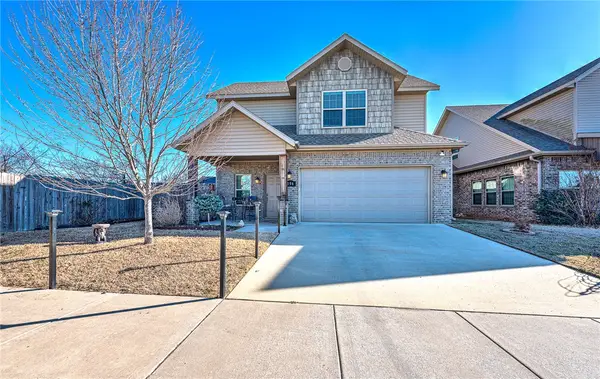 $415,000Active3 beds 3 baths1,990 sq. ft.
$415,000Active3 beds 3 baths1,990 sq. ft.396 N Torc Lane, Fayetteville, AR 72704
MLS# 1333073Listed by: COLDWELL BANKER HARRIS MCHANEY & FAUCETTE-ROGERS - New
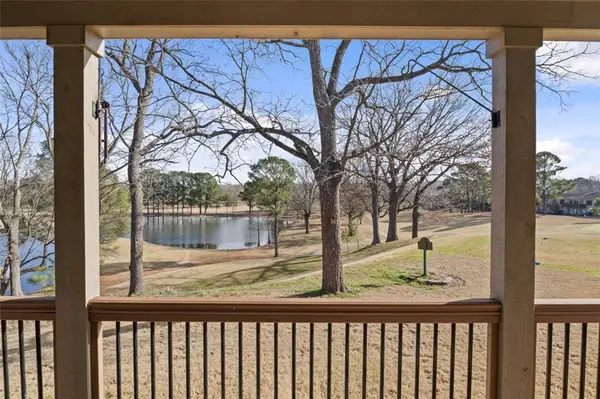 Listed by BHGRE$450,000Active2 beds 2 baths2,029 sq. ft.
Listed by BHGRE$450,000Active2 beds 2 baths2,029 sq. ft.3480 N Greenbriar Drive, Fayetteville, AR 72703
MLS# 1332705Listed by: BETTER HOMES AND GARDENS REAL ESTATE JOURNEY - New
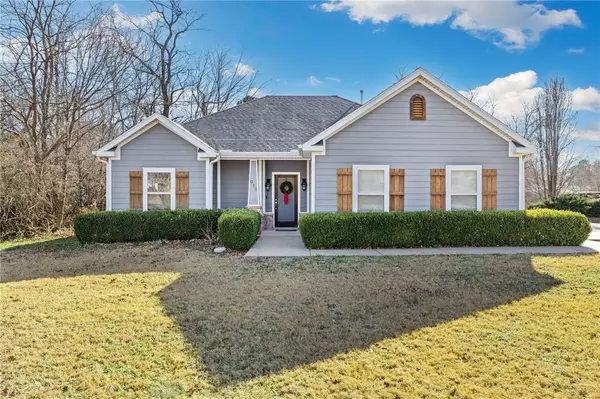 $399,900Active3 beds 2 baths1,461 sq. ft.
$399,900Active3 beds 2 baths1,461 sq. ft.911 E Township Street, Fayetteville, AR 72703
MLS# 1332978Listed by: HOMES & SPACES REAL ESTATE - Open Sat, 12 to 2pmNew
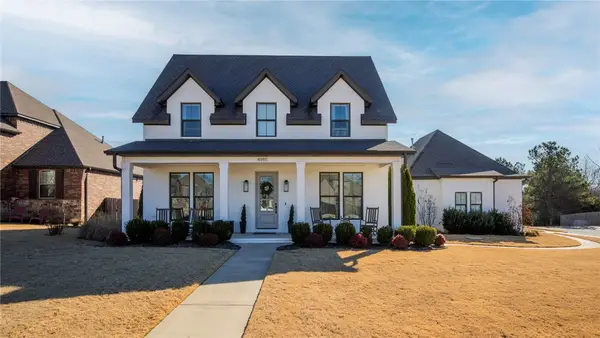 $900,000Active5 beds 4 baths3,387 sq. ft.
$900,000Active5 beds 4 baths3,387 sq. ft.4985 E Sagely Lane, Fayetteville, AR 72703
MLS# 1332947Listed by: COLLIER & ASSOCIATES - Open Sun, 2 to 4pmNew
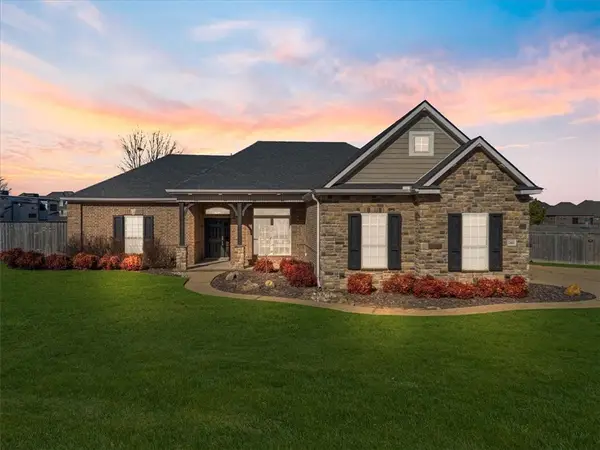 $640,000Active4 beds 3 baths2,630 sq. ft.
$640,000Active4 beds 3 baths2,630 sq. ft.2402 Riverfront Lane, Fayetteville, AR 72703
MLS# 1332952Listed by: SUDAR GROUP - New
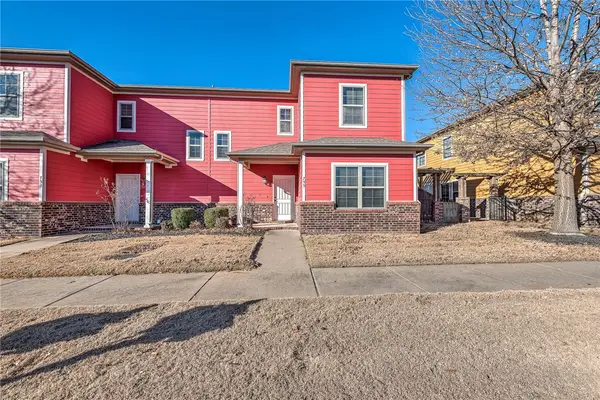 $365,000Active4 beds 3 baths1,963 sq. ft.
$365,000Active4 beds 3 baths1,963 sq. ft.755 N Wordsworth Lane, Fayetteville, AR 72704
MLS# 1333060Listed by: KELLER WILLIAMS MARKET PRO REALTY
