2752 S Carbon Road, Fayetteville, AR 72701
Local realty services provided by:Better Homes and Gardens Real Estate Journey
Listed by: carmen hennelly
Office: coldwell banker harris mchaney & faucette -fayette
MLS#:1321685
Source:AR_NWAR
Price summary
- Price:$440,000
- Price per sq. ft.:$203.42
- Monthly HOA dues:$33.33
About this home
This one is special! Not your typical Riverwalk floor plan and lot size, this beautifully maintained home stands out with thoughtful upgrades, spacious layout, and a large .27ac lot. Just minutes to downtown Fayetteville and the UofA Campus! Beautiful wood floors flow through the living room, kitchen, and main-level primary bedroom. Open concept kitchen features ceiling-height cabinetry, quartz countertops, large island, walk-in pantry, gas range, and farmhouse sink. The very spacious main-level primary suite offers an ensuite bathroom and 10x6 walk-in closet. Upstairs, enjoy a flexible bonus room/workout space plus two generously sized bedrooms and ample storage. Step outside to a beautifully landscaped backyard, complete with an extended patio for outdoor living. Frigidaire French door refrigerator & GE washer, and dryer convey. Truly move-in ready and better than new!
Contact an agent
Home facts
- Year built:2021
- Listing ID #:1321685
- Added:98 day(s) ago
- Updated:December 18, 2025 at 03:14 PM
Rooms and interior
- Bedrooms:3
- Total bathrooms:3
- Full bathrooms:2
- Half bathrooms:1
- Living area:2,163 sq. ft.
Heating and cooling
- Cooling:Central Air
- Heating:Central, Gas
Structure and exterior
- Roof:Architectural, Shingle
- Year built:2021
- Building area:2,163 sq. ft.
- Lot area:0.28 Acres
Utilities
- Water:Public, Water Available
- Sewer:Public Sewer, Sewer Available
Finances and disclosures
- Price:$440,000
- Price per sq. ft.:$203.42
- Tax amount:$4,262
New listings near 2752 S Carbon Road
- New
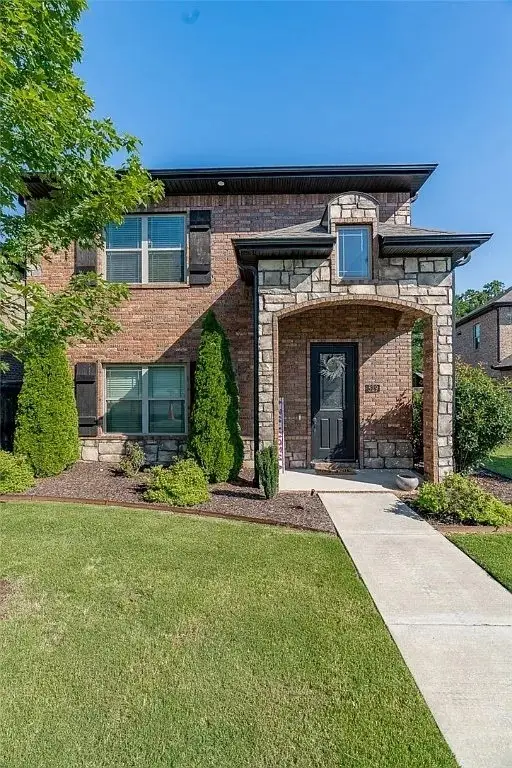 $449,000Active3 beds 3 baths1,876 sq. ft.
$449,000Active3 beds 3 baths1,876 sq. ft.529 N Salem Road, Fayetteville, AR 72704
MLS# 1330600Listed by: LIMBIRD REAL ESTATE GROUP - New
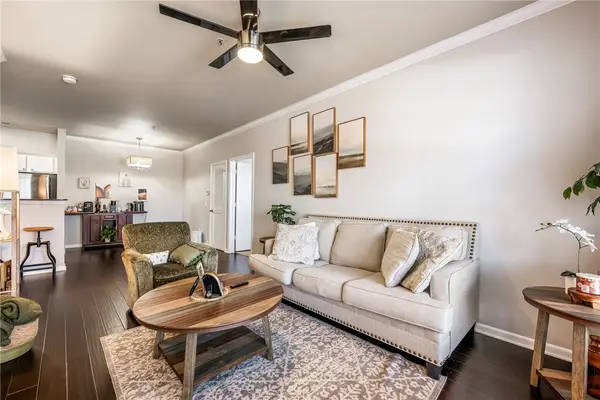 Listed by BHGRE$239,000Active2 beds 2 baths990 sq. ft.
Listed by BHGRE$239,000Active2 beds 2 baths990 sq. ft.4261 Meadow Creek Circle, Fayetteville, AR 72703
MLS# 1330663Listed by: BETTER HOMES AND GARDENS REAL ESTATE JOURNEY - New
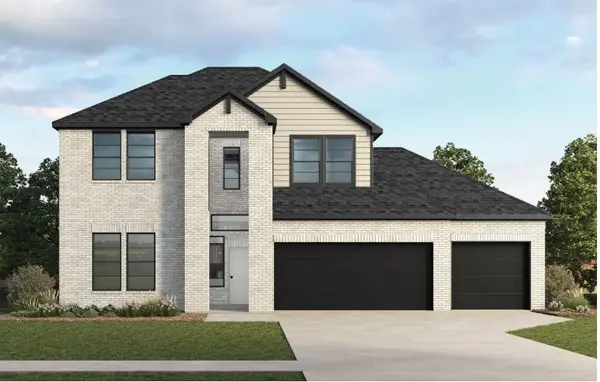 $503,000Active4 beds 3 baths2,388 sq. ft.
$503,000Active4 beds 3 baths2,388 sq. ft.4841 W Allium Street, Fayetteville, AR 72704
MLS# 1331057Listed by: D.R. HORTON REALTY OF ARKANSAS, LLC - New
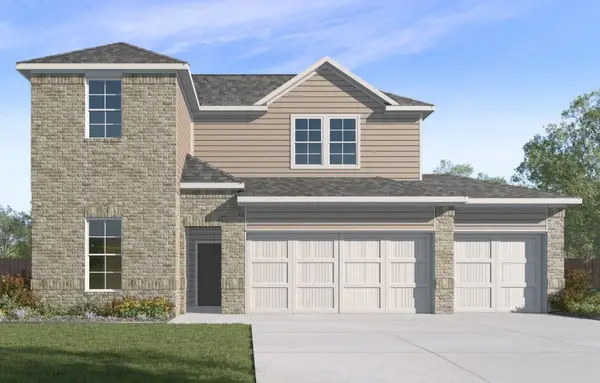 $503,000Active4 beds 3 baths2,500 sq. ft.
$503,000Active4 beds 3 baths2,500 sq. ft.4813 W Allium Street, Fayetteville, AR 72704
MLS# 1331061Listed by: D.R. HORTON REALTY OF ARKANSAS, LLC - New
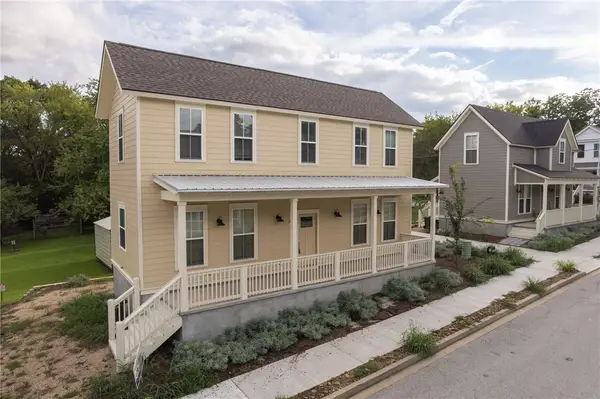 $364,800Active2 beds 3 baths1,280 sq. ft.
$364,800Active2 beds 3 baths1,280 sq. ft.233 E 10th Street, Fayetteville, AR 72701
MLS# 1331046Listed by: FIRST STAR REALTY - New
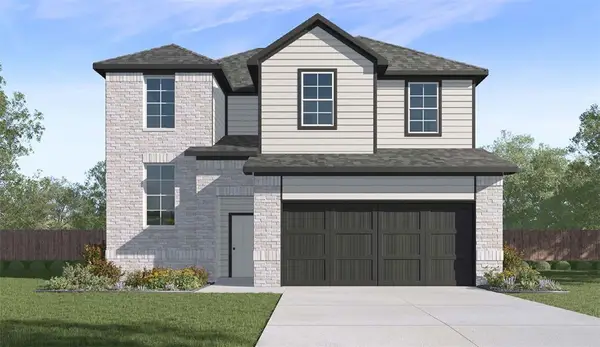 $518,480Active4 beds 4 baths2,461 sq. ft.
$518,480Active4 beds 4 baths2,461 sq. ft.1871 E Fiji Street, Fayetteville, AR 72701
MLS# 1331005Listed by: D.R. HORTON REALTY OF ARKANSAS, LLC - New
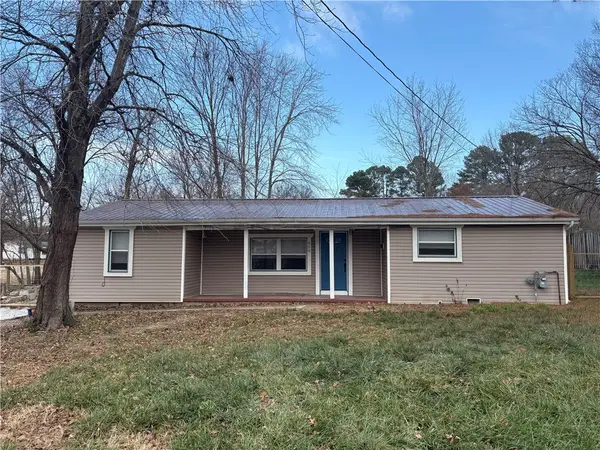 $299,000Active3 beds 2 baths1,356 sq. ft.
$299,000Active3 beds 2 baths1,356 sq. ft.650 Mcclinton Street, Fayetteville, AR 72701
MLS# 1330989Listed by: COLLIER & ASSOCIATES - New
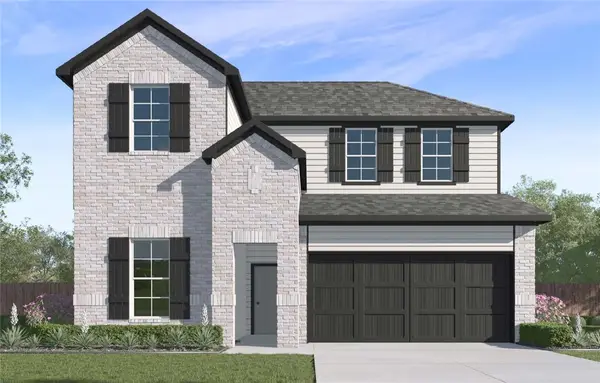 $519,000Active4 beds 3 baths2,491 sq. ft.
$519,000Active4 beds 3 baths2,491 sq. ft.1883 E Fiji Street, Fayetteville, AR 72701
MLS# 1331001Listed by: D.R. HORTON REALTY OF ARKANSAS, LLC - New
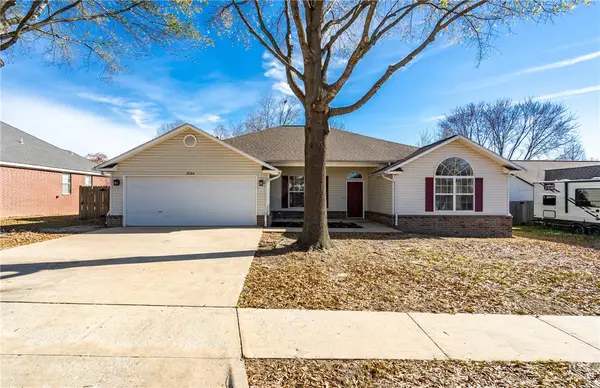 $390,000Active3 beds 2 baths1,828 sq. ft.
$390,000Active3 beds 2 baths1,828 sq. ft.3044 Rutile Drive, Fayetteville, AR 72704
MLS# 1330940Listed by: FATHOM REALTY - New
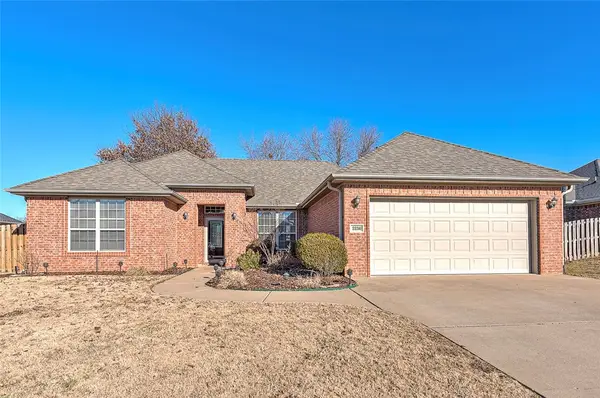 $376,500Active4 beds 2 baths1,846 sq. ft.
$376,500Active4 beds 2 baths1,846 sq. ft.3236 W Westbury Street, Fayetteville, AR 72704
MLS# 1330688Listed by: KELLER WILLIAMS MARKET PRO REALTY
