2762 Wilson Lane, Fayetteville, AR 72703
Local realty services provided by:Better Homes and Gardens Real Estate Journey
Listed by: michael sims
Office: bassett mix and associates, inc
MLS#:1309302
Source:AR_NWAR
Price summary
- Price:$2,999,999
- Price per sq. ft.:$439.75
About this home
Breathtaking 6,822 sq ft custom home offering a seamless blend of luxury, comfort & function. Built in 2022, it features 6 beds, 6.5 baths across three thoughtfully designed levels. Main floor features wide plank white oak floors & a beautifully designed kitchen with 10x5 quartz island, pot filler, butler’s pantry with wine fridge & ample storage. Primary suite is a true retreat with soaking tub, walk-in shower & dual closets. Upstairs includes 3 bedrooms, 3 full baths, spacious bonus room & second laundry. Finished walk-out basement offers a bedroom, full bath, wet bar, gym, second living area, storm shelter & soundproof media studio. Step outside to your own private resort—heated saltwater pool, outdoor kitchen & shower, putting green, covered patios & 75x50 shop with oversized doors. Home also includes instant hot water, full water filtration system, generator hookup, built-in sound, Wi-Fi hubs & hardwired internet. Every detail carefully curated—this is more than a home, it's a lifestyle.
Contact an agent
Home facts
- Year built:2022
- Listing ID #:1309302
- Added:170 day(s) ago
- Updated:November 20, 2025 at 03:14 PM
Rooms and interior
- Bedrooms:6
- Total bathrooms:7
- Full bathrooms:6
- Half bathrooms:1
- Living area:6,822 sq. ft.
Heating and cooling
- Cooling:Central Air, Electric, Zoned
- Heating:Central, Electric, Heat Pump
Structure and exterior
- Roof:Architectural, Shingle
- Year built:2022
- Building area:6,822 sq. ft.
- Lot area:10.35 Acres
Utilities
- Water:Water Available, Well
- Sewer:Septic Available, Septic Tank
Finances and disclosures
- Price:$2,999,999
- Price per sq. ft.:$439.75
- Tax amount:$15,162
New listings near 2762 Wilson Lane
- New
 $265,000Active3 beds 2 baths1,360 sq. ft.
$265,000Active3 beds 2 baths1,360 sq. ft.2749 Jessica Place, Fayetteville, AR 72701
MLS# 1327605Listed by: KELLER WILLIAMS MARKET PRO REALTY BRANCH OFFICE - New
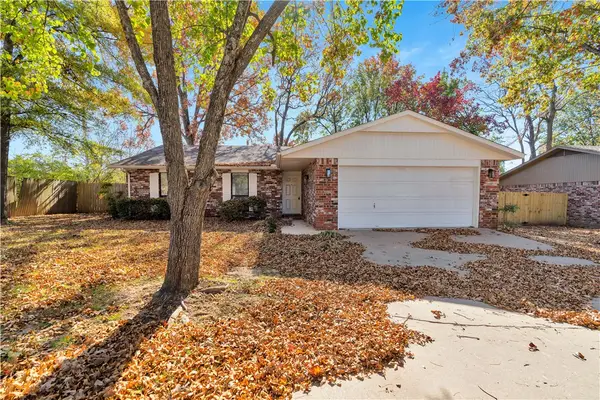 $299,500Active3 beds 2 baths1,510 sq. ft.
$299,500Active3 beds 2 baths1,510 sq. ft.3417 Sandpiper Drive, Fayetteville, AR 72704
MLS# 1328877Listed by: LINDSEY & ASSOCIATES INC - New
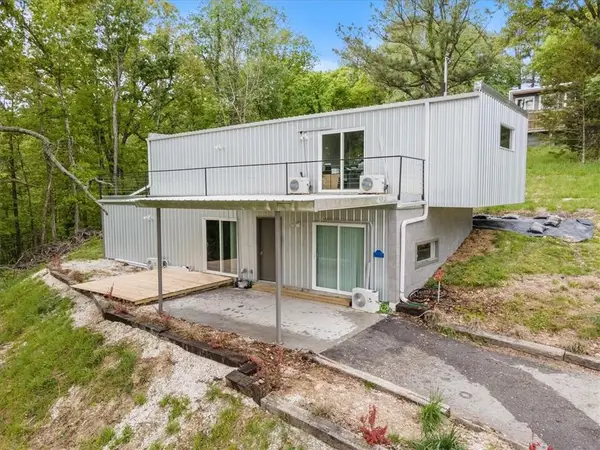 $369,000Active4 beds 4 baths1,788 sq. ft.
$369,000Active4 beds 4 baths1,788 sq. ft.16139 Harmon Road, Fayetteville, AR 72704
MLS# 1327976Listed by: RE/MAX ASSOCIATES, LLC - New
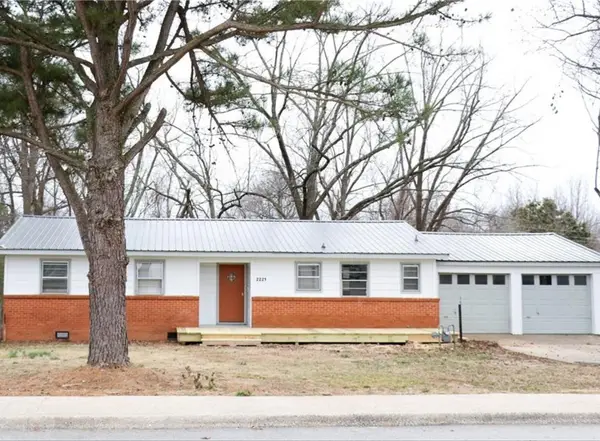 $260,000Active3 beds 2 baths1,224 sq. ft.
$260,000Active3 beds 2 baths1,224 sq. ft.2221 W Lawson Street, Fayetteville, AR 72703
MLS# 1328731Listed by: KEYRENTER ARKANSAS - New
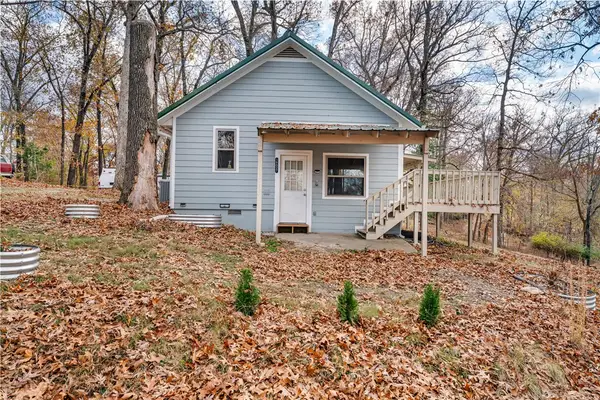 $200,000Active2 beds 1 baths1,012 sq. ft.
$200,000Active2 beds 1 baths1,012 sq. ft.19027 (.21 acres) Footpath Road, Fayetteville, AR 72703
MLS# 1328754Listed by: RE/MAX ASSOCIATES, LLC - Open Sat, 2 to 4pmNew
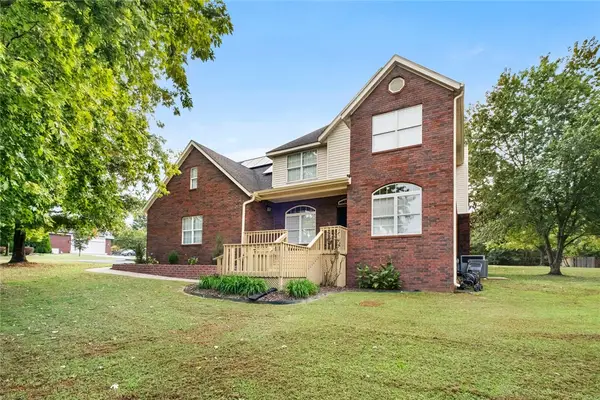 $550,000Active5 beds 3 baths2,904 sq. ft.
$550,000Active5 beds 3 baths2,904 sq. ft.10360 N Highway 265, Fayetteville, AR 72701
MLS# 1328745Listed by: KELLER WILLIAMS MARKET PRO REALTY - New
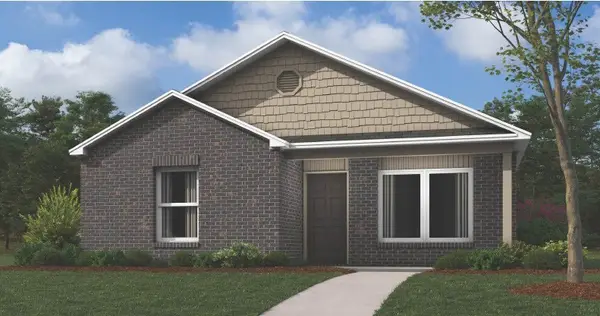 $259,900Active3 beds 2 baths1,125 sq. ft.
$259,900Active3 beds 2 baths1,125 sq. ft.2674 S Ouachita Drive, Fayetteville, AR 72701
MLS# 1328858Listed by: RAUSCH COLEMAN REALTY GROUP, LLC - New
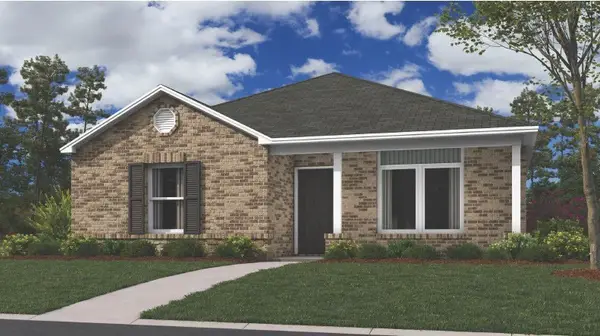 $275,500Active3 beds 2 baths1,303 sq. ft.
$275,500Active3 beds 2 baths1,303 sq. ft.2662 S Ouachita Drive, Fayetteville, AR 72701
MLS# 1328861Listed by: RAUSCH COLEMAN REALTY GROUP, LLC - New
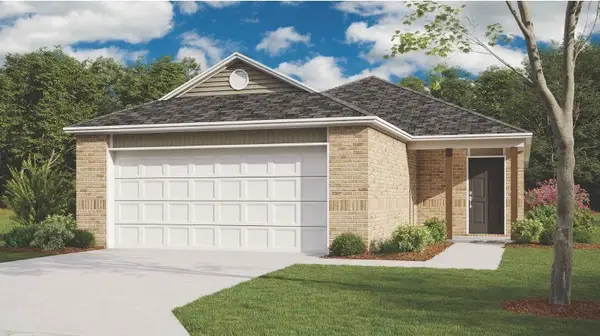 $292,200Active3 beds 2 baths1,402 sq. ft.
$292,200Active3 beds 2 baths1,402 sq. ft.2716 E Gila Way, Fayetteville, AR 72701
MLS# 1328824Listed by: RAUSCH COLEMAN REALTY GROUP, LLC - New
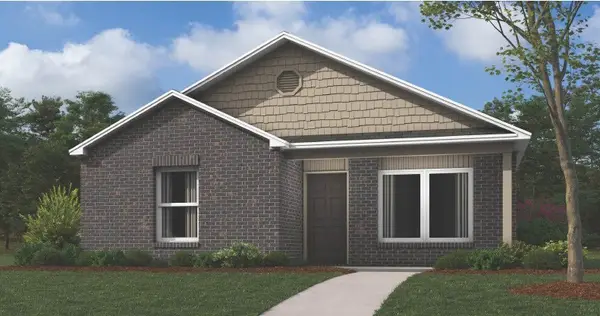 $259,900Active3 beds 2 baths1,125 sq. ft.
$259,900Active3 beds 2 baths1,125 sq. ft.3198 S Bayou, Fayetteville, AR 72701
MLS# 1328827Listed by: RAUSCH COLEMAN REALTY GROUP, LLC
