2832 Hyland Park Road, Fayetteville, AR 72701
Local realty services provided by:Better Homes and Gardens Real Estate Journey
Listed by: margaret schloss
Office: collier & associates
MLS#:1323096
Source:AR_NWAR
Price summary
- Price:$695,000
- Price per sq. ft.:$194.24
About this home
Welcome to the charming Treehouse in Hyland Park, hitting the market for the first time since its original build in 1987. Full of character and timeless appeal, this unique home sits on a wooded 0.60-acre lot with seasonal views overlooking Mount Sequoyah, offering a rare blend of privacy, nature, and convenience in East Fayetteville’s Hyland Park Subdivision. Inside, you’ll feel instantly at home with inviting spaces and thoughtful updates. The remodeled kitchen shines as the heart of the home, while details like plantation shutters, beautiful hardwood floors, and new insulated garage doors add modern comfort. Step outside to enjoy the beautiful deck, perfect for soaking in the wildlife and peaceful surroundings. The detached shed outside is another feature to highlight. It has electric and laminate flooring giving you versatile space for hobbies, storage, or a workshop. This property is truly one-of-a-kind—full of charm, nestled in nature, and ready for its next chapter.
Contact an agent
Home facts
- Year built:1986
- Listing ID #:1323096
- Added:141 day(s) ago
- Updated:February 10, 2026 at 08:53 AM
Rooms and interior
- Bedrooms:4
- Total bathrooms:5
- Full bathrooms:4
- Half bathrooms:1
- Living area:3,578 sq. ft.
Heating and cooling
- Cooling:Electric
- Heating:Electric
Structure and exterior
- Roof:Architectural, Shingle
- Year built:1986
- Building area:3,578 sq. ft.
- Lot area:0.65 Acres
Utilities
- Water:Public, Water Available
- Sewer:Sewer Available
Finances and disclosures
- Price:$695,000
- Price per sq. ft.:$194.24
- Tax amount:$1,752
New listings near 2832 Hyland Park Road
- Open Fri, 3 to 6pmNew
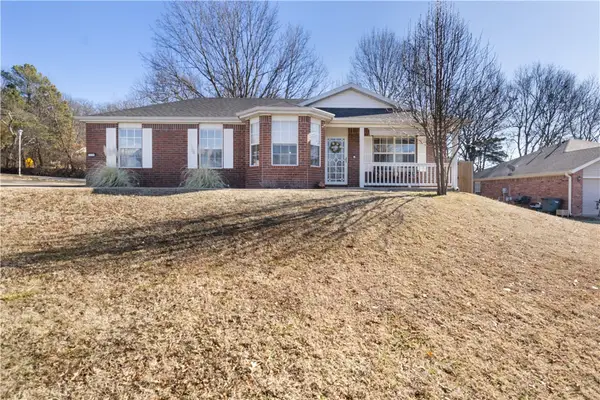 Listed by BHGRE$275,000Active3 beds 2 baths1,108 sq. ft.
Listed by BHGRE$275,000Active3 beds 2 baths1,108 sq. ft.1200 S China Berry Lane, Fayetteville, AR 72704
MLS# 1335413Listed by: BETTER HOMES AND GARDENS REAL ESTATE JOURNEY - New
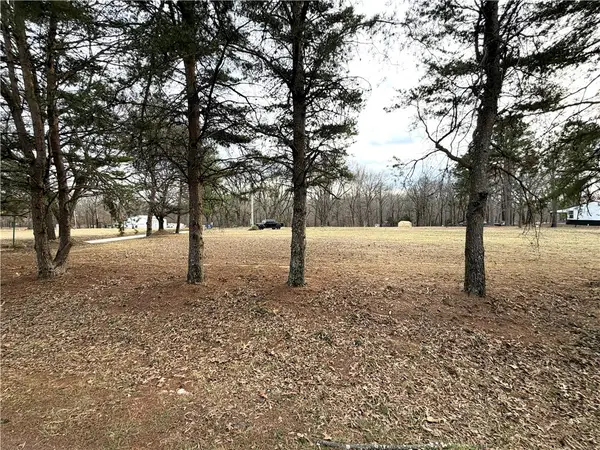 $245,000Active3.08 Acres
$245,000Active3.08 Acres2961 Clark Road, Fayetteville, AR 72704
MLS# 1335678Listed by: THE VIRTUAL REALTY GROUP - New
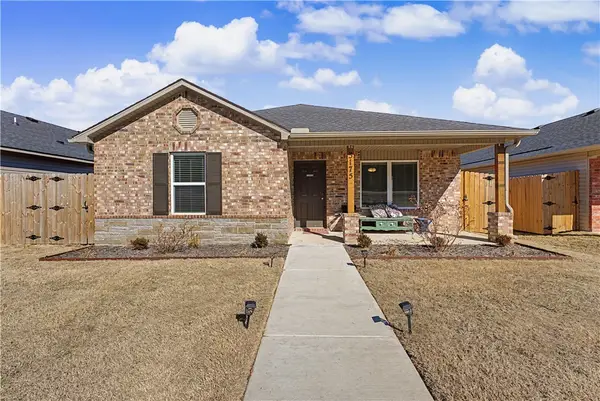 $284,900Active3 beds 2 baths1,328 sq. ft.
$284,900Active3 beds 2 baths1,328 sq. ft.3175 Saline Alley, Fayetteville, AR 72701
MLS# 1335621Listed by: COLLIER & ASSOCIATES - New
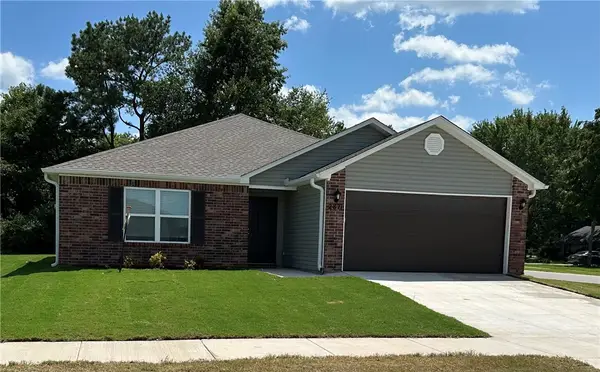 $315,000Active3 beds 2 baths1,498 sq. ft.
$315,000Active3 beds 2 baths1,498 sq. ft.2871 W Emil Drive, Fayetteville, AR 72704
MLS# 1335504Listed by: KELLER WILLIAMS MARKET PRO REALTY - New
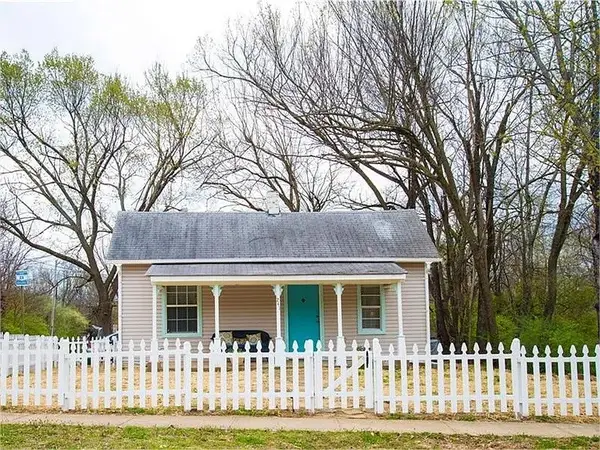 $162,000Active1 beds 1 baths672 sq. ft.
$162,000Active1 beds 1 baths672 sq. ft.241 Huntsville Road, Fayetteville, AR 72701
MLS# 1335593Listed by: CARROLL AND ASSOCIATES REALTY CO - New
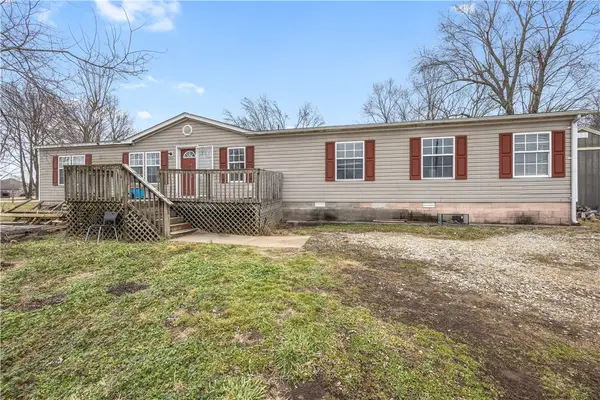 $200,000Active3 beds 2 baths2,100 sq. ft.
$200,000Active3 beds 2 baths2,100 sq. ft.2086 S Harris Drive, Fayetteville, AR 72701
MLS# 1335518Listed by: COLDWELL BANKER HARRIS MCHANEY & FAUCETTE -FAYETTE - New
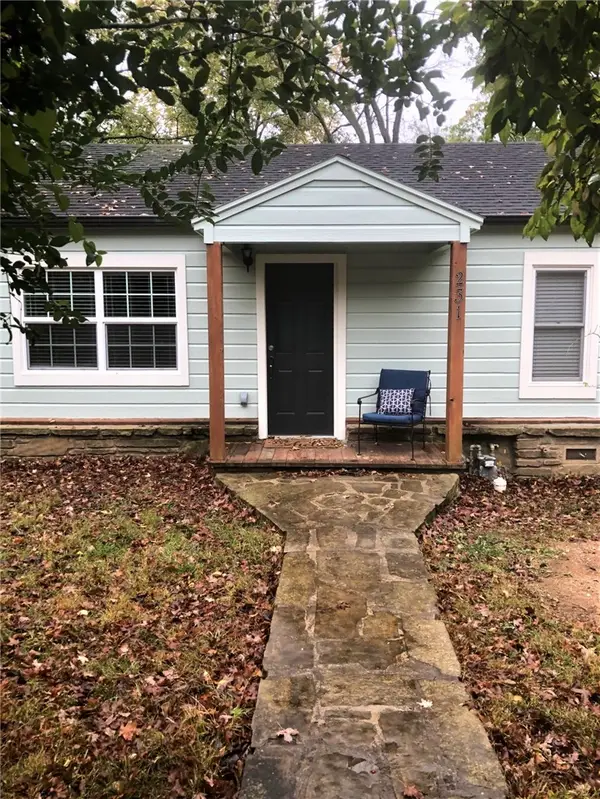 $265,000Active2 beds 1 baths912 sq. ft.
$265,000Active2 beds 1 baths912 sq. ft.231 E Huntsville Road, Fayetteville, AR 72701
MLS# 1335406Listed by: CARROLL AND ASSOCIATES REALTY CO - New
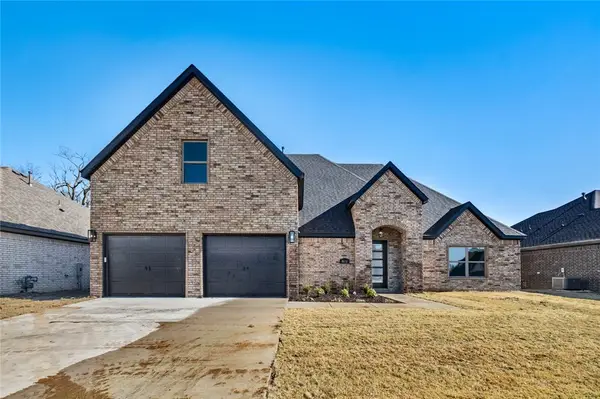 $481,241Active3 beds 3 baths2,278 sq. ft.
$481,241Active3 beds 3 baths2,278 sq. ft.4656 W Triangle Street, Fayetteville, AR 72704
MLS# 1334356Listed by: EQUITY PARTNERS REALTY - New
 $454,000Active4 beds 3 baths2,491 sq. ft.
$454,000Active4 beds 3 baths2,491 sq. ft.1870 E Fiji Street, Fayetteville, AR 72701
MLS# 1335454Listed by: D.R. HORTON REALTY OF ARKANSAS, LLC - New
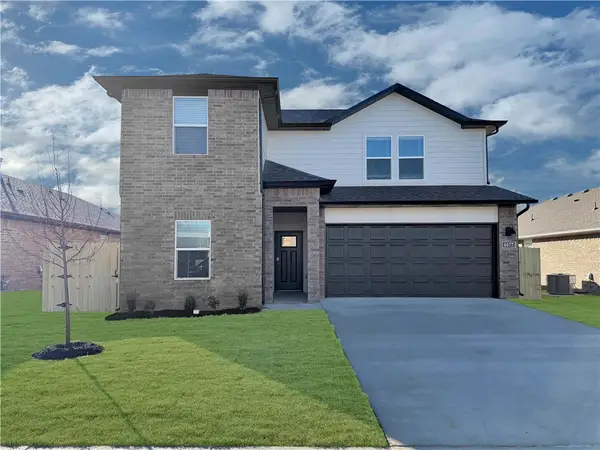 $456,050Active4 beds 3 baths2,491 sq. ft.
$456,050Active4 beds 3 baths2,491 sq. ft.1835 E Fiji Street, Fayetteville, AR 72701
MLS# 1335455Listed by: D.R. HORTON REALTY OF ARKANSAS, LLC

