2913 W Topaz Drive, Fayetteville, AR 72704
Local realty services provided by:Better Homes and Gardens Real Estate Journey
Listed by:linda marquess
Office:riverwood home real estate
MLS#:1320182
Source:AR_NWAR
Price summary
- Price:$710,000
- Price per sq. ft.:$252.67
About this home
When you live in this beautiful home, enjoy Underwood Park and the walking/biking trail just beyond your back gate. This 4 bedroom, 3 bathroom 3 car garage home was custom built for the current owners. Numerous special features include a soaring 14-ft ceiling in the dining room, marble entry & fireplace surround, landscaping with irrigation system and an amazing fountain gracing the front entrance. Gourmet kitchen features KitchenAid appliances, most were upgraded in 2023. Beverage station has built-in wine racks, beverage refrigerator, ice maker and its own separate sink. Just steps from the kitchen, the cozy sunroom includes a second fireplace, plenty of light and views of the backyard and park beyond. Enjoy the sunrise on the back patio made of custom patterned concrete, and relax in the evening in the hot tub. Feel a sense of security with a partial home generator, security system and the peace and quiet of this home tucked away in a far corner of the neighborhood, where no new homes can be built behind it.
Contact an agent
Home facts
- Year built:2015
- Listing ID #:1320182
- Added:1 day(s) ago
- Updated:September 05, 2025 at 03:24 AM
Rooms and interior
- Bedrooms:4
- Total bathrooms:3
- Full bathrooms:3
- Living area:2,810 sq. ft.
Heating and cooling
- Cooling:Central Air, Electric
- Heating:Central, Gas
Structure and exterior
- Roof:Architectural, Shingle
- Year built:2015
- Building area:2,810 sq. ft.
- Lot area:0.27 Acres
Utilities
- Water:Public, Water Available
- Sewer:Public Sewer, Sewer Available
Finances and disclosures
- Price:$710,000
- Price per sq. ft.:$252.67
- Tax amount:$2,539
New listings near 2913 W Topaz Drive
- New
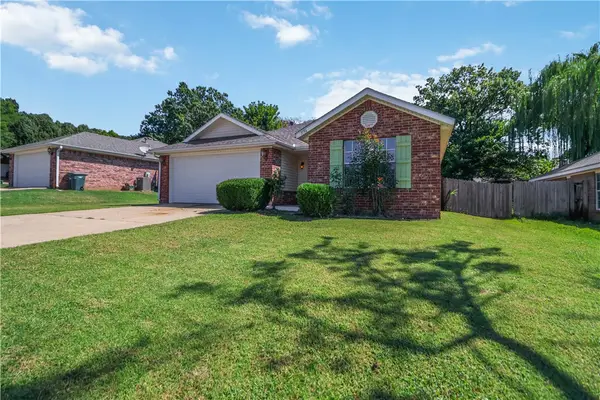 $280,000Active3 beds 2 baths1,275 sq. ft.
$280,000Active3 beds 2 baths1,275 sq. ft.1156 Oleander, Fayetteville, AR 72704
MLS# 1321322Listed by: COLDWELL BANKER HARRIS MCHANEY & FAUCETTE -FAYETTE - New
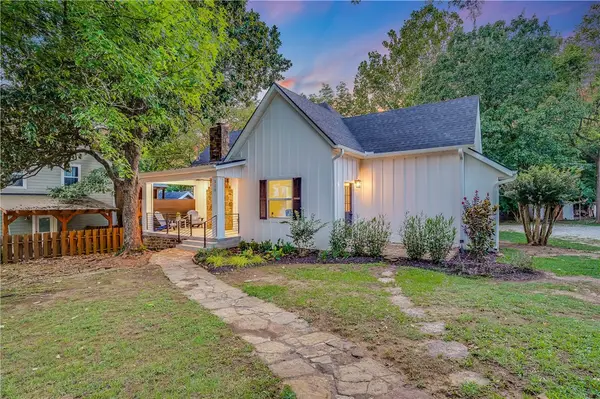 $749,000Active3 beds 3 baths1,820 sq. ft.
$749,000Active3 beds 3 baths1,820 sq. ft.319 S College Avenue, Fayetteville, AR 72701
MLS# 1320153Listed by: CENTURY 21 HEARTFELT HOMES - New
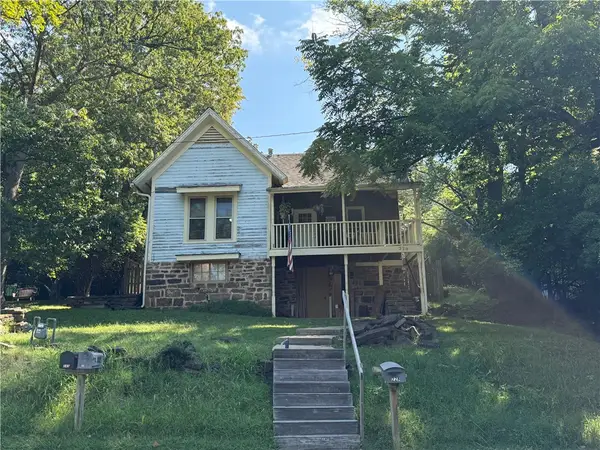 $295,000Active2 beds 1 baths1,740 sq. ft.
$295,000Active2 beds 1 baths1,740 sq. ft.228 N Fletcher Avenue, Fayetteville, AR 72701
MLS# 1321297Listed by: WEICHERT REALTORS - THE GRIFFIN COMPANY SPRINGDALE  $265,500Active3 beds 2 baths1,125 sq. ft.
$265,500Active3 beds 2 baths1,125 sq. ft.2626 S Ouachita Drive, Fayetteville, AR 72701
MLS# 1317456Listed by: RAUSCH COLEMAN REALTY GROUP, LLC $266,100Active3 beds 2 baths1,125 sq. ft.
$266,100Active3 beds 2 baths1,125 sq. ft.2614 S Ouachita Drive, Fayetteville, AR 72701
MLS# 1317458Listed by: RAUSCH COLEMAN REALTY GROUP, LLC- New
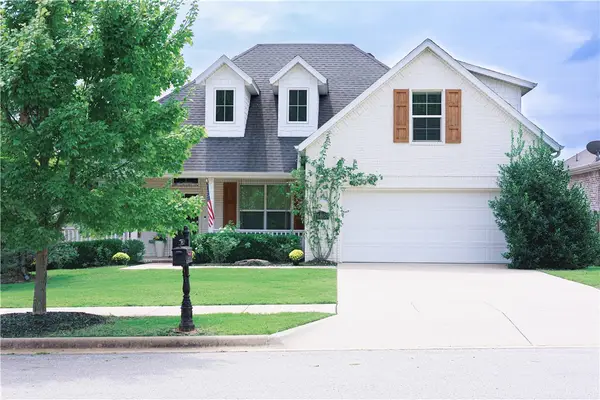 $570,000Active4 beds 3 baths2,660 sq. ft.
$570,000Active4 beds 3 baths2,660 sq. ft.4695 Bittersweet Drive, Fayetteville, AR 72704
MLS# 1319586Listed by: ARKANSAS REAL ESTATE GROUP FAYETTEVILLE - New
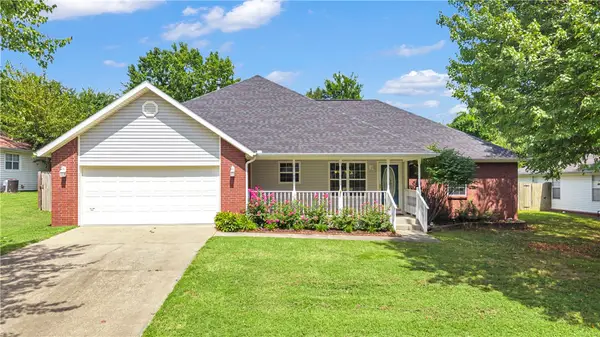 $349,000Active3 beds 2 baths1,935 sq. ft.
$349,000Active3 beds 2 baths1,935 sq. ft.3308 Gypsum Drive, Fayetteville, AR 72704
MLS# 1319975Listed by: SUDAR GROUP - New
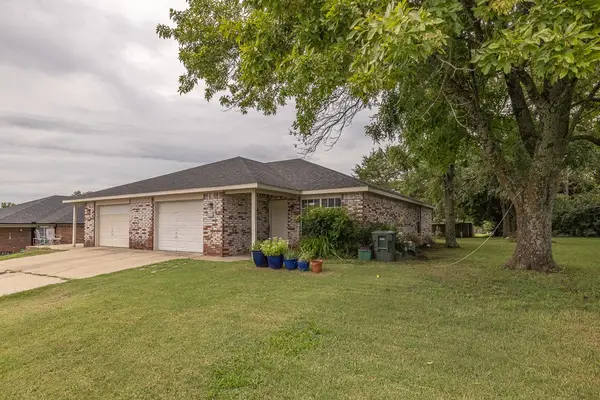 $363,000Active-- beds -- baths2,224 sq. ft.
$363,000Active-- beds -- baths2,224 sq. ft.857 S Curtis Avenue, Fayetteville, AR 72701
MLS# 1319981Listed by: KELLER WILLIAMS MARKET PRO REALTY - New
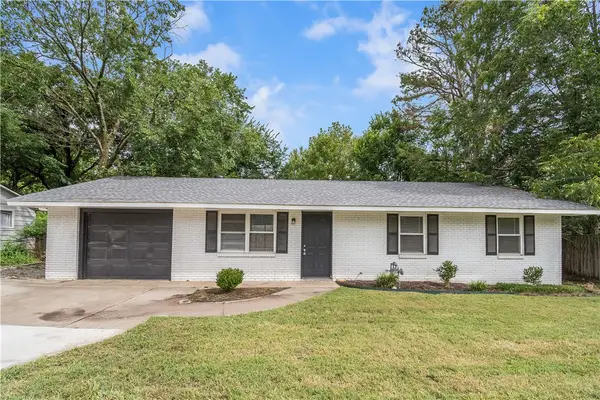 $270,000Active3 beds 2 baths1,080 sq. ft.
$270,000Active3 beds 2 baths1,080 sq. ft.966 Sycamore Street, Fayetteville, AR 72703
MLS# 1319952Listed by: KEYRENTER ARKANSAS
