3000 N Chapel View Drive, Fayetteville, AR 72703
Local realty services provided by:Better Homes and Gardens Real Estate Journey
Listed by: alicia demarest, chris demarest
Office: lindsey & associates inc
MLS#:1327580
Source:AR_NWAR
Price summary
- Price:$1,270,000
- Price per sq. ft.:$260.25
- Monthly HOA dues:$6.67
About this home
East Fayetteville stunner in sought after neighborhood featuring 5 bedrooms, 4.5 baths, a media room, dedicated home office, and workout room—an ideal floor plan for comfortable living. The open kitchen is amazing with an oversized island, a pot filler (swoon), dream pantry plus a butlers pantry. The open floor plan flows seamlessly to a covered patio with built-in grill, refrigerator, fireplace, and a heated saltwater gunite pool with spa. Enjoy outdoor entertaining year-round! Situated on a one-acre lot that offers space with low maintenance landscape. You'll adore the circle drive with ample parking along with the oversized 3 car garage. Excellent storage throughout, spacious closets plus 490 sq ft of attic space which is difficult to find and wonderful storage. The second bedroom on the main level includes a private bath, perfect for guests or an in-law suite. Lots of custom features that you won't want to miss so please schedule your private showing today!
Contact an agent
Home facts
- Year built:2016
- Listing ID #:1327580
- Added:17 day(s) ago
- Updated:November 24, 2025 at 08:59 AM
Rooms and interior
- Bedrooms:5
- Total bathrooms:5
- Full bathrooms:4
- Half bathrooms:1
- Living area:4,880 sq. ft.
Heating and cooling
- Cooling:Central Air, Electric
- Heating:Central, Gas
Structure and exterior
- Roof:Architectural, Shingle
- Year built:2016
- Building area:4,880 sq. ft.
- Lot area:1 Acres
Utilities
- Water:Public, Water Available
- Sewer:Septic Available, Septic Tank
Finances and disclosures
- Price:$1,270,000
- Price per sq. ft.:$260.25
- Tax amount:$6,258
New listings near 3000 N Chapel View Drive
- New
 $429,900Active4 beds 3 baths2,215 sq. ft.
$429,900Active4 beds 3 baths2,215 sq. ft.2002 Riverstone Drive, Fayetteville, AR 72701
MLS# 1329272Listed by: COLDWELL BANKER HARRIS MCHANEY & FAUCETTE -FAYETTE - New
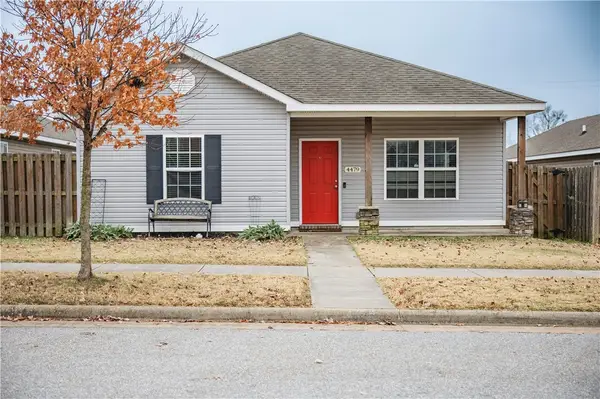 $270,000Active3 beds 2 baths1,271 sq. ft.
$270,000Active3 beds 2 baths1,271 sq. ft.4479 Sweetgum Lane, Fayetteville, AR 72704
MLS# 1329262Listed by: ARKANSAS REAL ESTATE GROUP FAYETTEVILLE - New
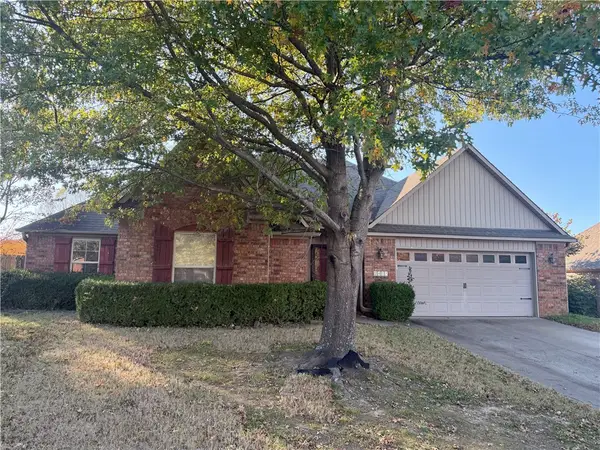 $330,000Active3 beds 2 baths1,702 sq. ft.
$330,000Active3 beds 2 baths1,702 sq. ft.2471 Surtees Place, Fayetteville, AR 72704
MLS# 1327839Listed by: DOWNTOWN PROPERTIES REAL ESTATE GROUP, INC. - New
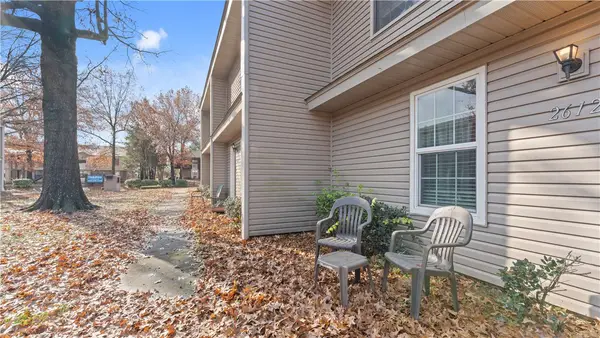 $219,000Active2 beds 2 baths1,008 sq. ft.
$219,000Active2 beds 2 baths1,008 sq. ft.2612 E Kantz Drive, Fayetteville, AR 72703
MLS# 1329060Listed by: KELLER WILLIAMS MARKET PRO REALTY - ROGERS BRANCH - New
 $610,000Active3 beds 3 baths1,950 sq. ft.
$610,000Active3 beds 3 baths1,950 sq. ft.157 W Martin Luther King Jr Boulevard, Fayetteville, AR 72701
MLS# 1329187Listed by: COLLIER & ASSOCIATES - New
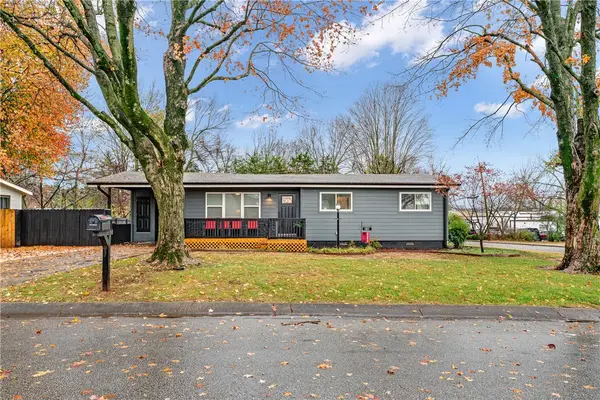 $429,000Active3 beds 2 baths1,176 sq. ft.
$429,000Active3 beds 2 baths1,176 sq. ft.101 E Bertha Street, Fayetteville, AR 72703
MLS# 1328874Listed by: RE/MAX ASSOCIATES, LLC - New
 $1,155,000Active-- beds -- baths12,288 sq. ft.
$1,155,000Active-- beds -- baths12,288 sq. ft.500-506;514-520;526-532 N Betty Jo Drive, Fayetteville, AR 72701
MLS# 1328950Listed by: LONE ROCK REALTY - New
 $349,900Active4 beds 2 baths1,699 sq. ft.
$349,900Active4 beds 2 baths1,699 sq. ft.3801 W Brightwater Place, Fayetteville, AR 72704
MLS# 1329185Listed by: LISTWITHFREEDOM.COM - New
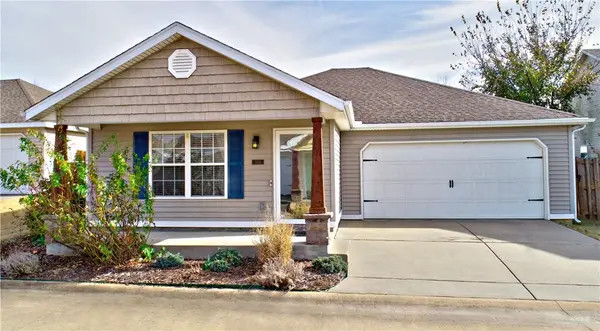 $255,000Active3 beds 2 baths1,116 sq. ft.
$255,000Active3 beds 2 baths1,116 sq. ft.1150 S Craftsman Street, Fayetteville, AR 72704
MLS# 1329096Listed by: LINDSEY & ASSOCIATES INC - New
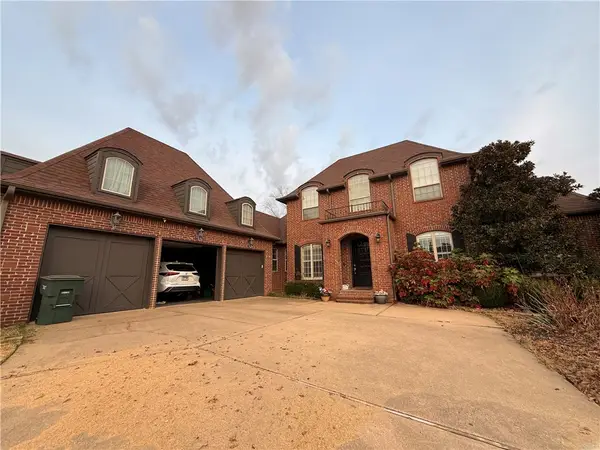 $598,999Active4 beds 3 baths2,795 sq. ft.
$598,999Active4 beds 3 baths2,795 sq. ft.4790 Stonewall, Fayetteville, AR 72764
MLS# 1329141Listed by: WMS REAL ESTATE COMPANY
