- BHGRE®
- Arkansas
- Fayetteville
- 3111 Waterstone Drive
3111 Waterstone Drive, Fayetteville, AR 72764
Local realty services provided by:Better Homes and Gardens Real Estate Journey
Listed by: dale carlton-jr
Office: carlton realty, inc
MLS#:1319835
Source:AR_NWAR
Price summary
- Price:$775,000
- Price per sq. ft.:$208.22
- Monthly HOA dues:$20.83
About this home
Conveniently located across from the Fayetteville Botanical Gardens, Lake Fayetteville, and Razorback Greenway trails, this 3,722 sq ft all-brick home blends modern design with efficiency. On a half-acre lot, it offers 4 bedrooms, 3.5 baths, and 5-Star Energy features including smart HVAC, wired for whole-house sound, LED lighting, instant hot water, and EV-ready garage. The main level showcases polished concrete floors, a chef’s kitchen with induction range, large island, smart oven, and walk-in pantry, plus a stylish floating staircase with under-bar and a stunning primary suite with whirlpool tub, dual vanities, and walk-in shower. Upstairs includes 3 bedrooms, 2 baths, an extremely spacious media/game room, and a playroom with lofts. Outdoor living features a covered patio, fire-pit, hot and cold water in rear of house, 3-car garage, and gas line for grilling, backing to a creek with room for a pool. Quiet neighborhood with sidewalks, near shopping, eating and more.
Contact an agent
Home facts
- Year built:2014
- Listing ID #:1319835
- Added:151 day(s) ago
- Updated:January 06, 2026 at 03:22 PM
Rooms and interior
- Bedrooms:4
- Total bathrooms:4
- Full bathrooms:3
- Half bathrooms:1
- Living area:3,722 sq. ft.
Heating and cooling
- Cooling:Central Air, Electric, High Efficiency
- Heating:Central, Electric, Gas, Heat Pump, Wall Furance
Structure and exterior
- Roof:Architectural, Shingle
- Year built:2014
- Building area:3,722 sq. ft.
- Lot area:0.48 Acres
Utilities
- Water:Public, Water Available
- Sewer:Public Sewer, Sewer Available
Finances and disclosures
- Price:$775,000
- Price per sq. ft.:$208.22
- Tax amount:$2,200
New listings near 3111 Waterstone Drive
- Open Sun, 2 to 4pmNew
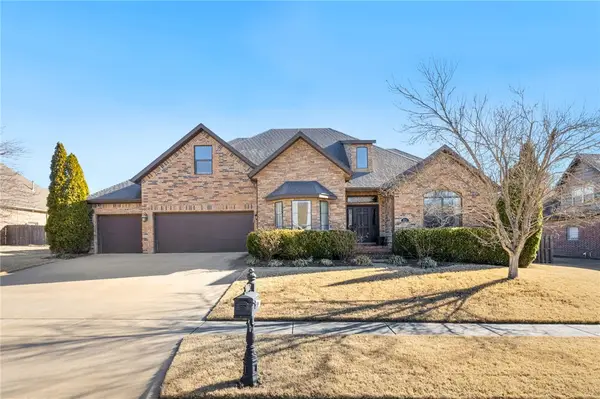 $799,000Active4 beds 5 baths3,650 sq. ft.
$799,000Active4 beds 5 baths3,650 sq. ft.2772 N Signet Place, Fayetteville, AR 72703
MLS# 1334179Listed by: COLLIER & ASSOCIATES - New
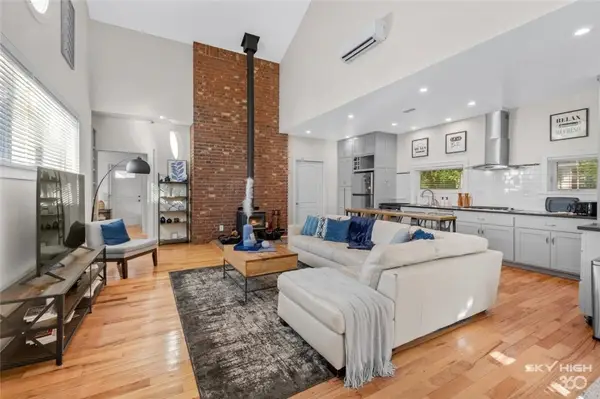 $499,000Active3 beds 3 baths1,840 sq. ft.
$499,000Active3 beds 3 baths1,840 sq. ft.1049 S Washington Avenue, Fayetteville, AR 72701
MLS# 1334440Listed by: COLLIER & ASSOCIATES - New
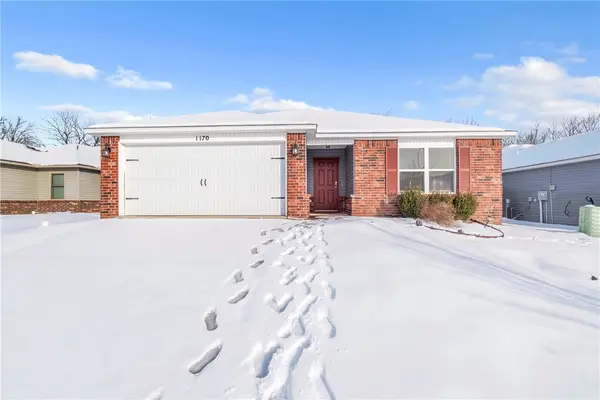 $297,000Active3 beds 2 baths1,366 sq. ft.
$297,000Active3 beds 2 baths1,366 sq. ft.1170 S Kingfisher Lane, Fayetteville, AR 72701
MLS# 1334200Listed by: COLLIER & ASSOCIATES - New
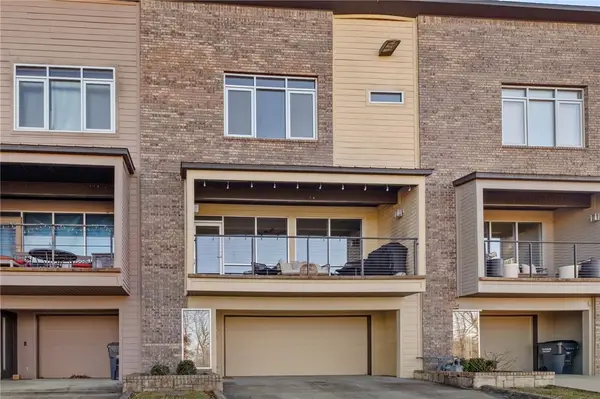 $599,900Active3 beds 3 baths1,890 sq. ft.
$599,900Active3 beds 3 baths1,890 sq. ft.275 Noble Lane, Fayetteville, AR 72703
MLS# 1334425Listed by: THE EXCLUSIVE REAL ESTATE GROUP LLC 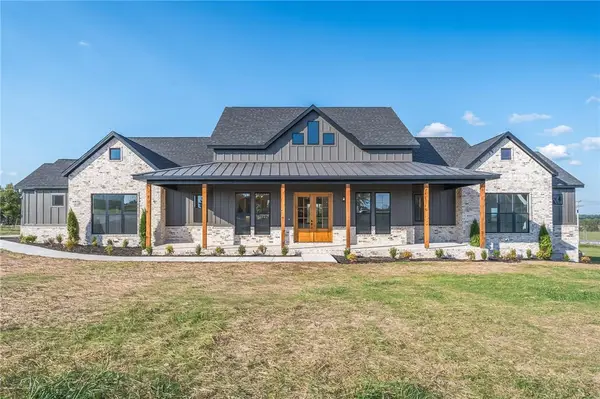 $799,999Active4 beds 4 baths2,930 sq. ft.
$799,999Active4 beds 4 baths2,930 sq. ft.165 Madison 7218 Drive, Fayetteville, AR 72703
MLS# 1324909Listed by: CRYE-LEIKE REALTORS FAYETTEVILLE- New
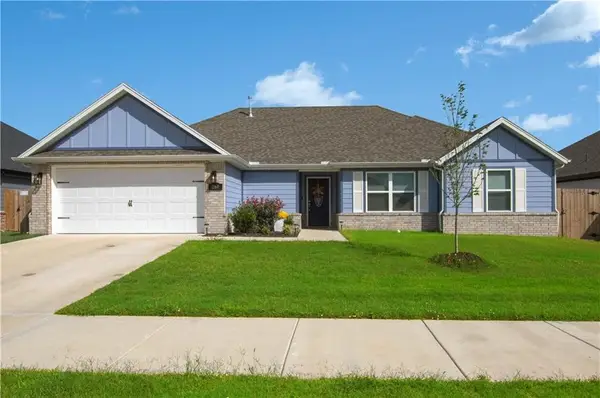 Listed by BHGRE$415,000Active4 beds 2 baths1,977 sq. ft.
Listed by BHGRE$415,000Active4 beds 2 baths1,977 sq. ft.260 S Maroon Avenue, Fayetteville, AR 72704
MLS# 1334295Listed by: BETTER HOMES AND GARDENS REAL ESTATE JOURNEY BENTO - New
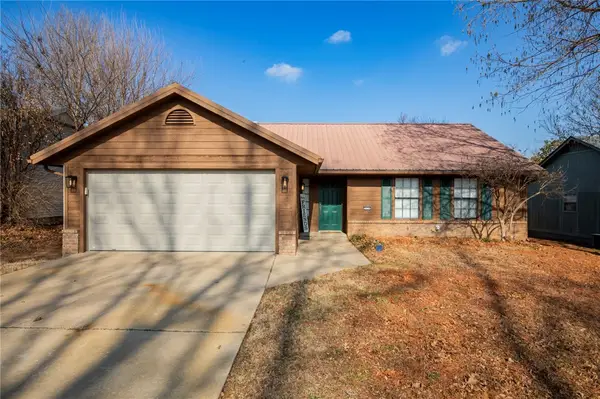 $327,500Active3 beds 2 baths1,334 sq. ft.
$327,500Active3 beds 2 baths1,334 sq. ft.3154 W Shale Street, Fayetteville, AR 72704
MLS# 1333665Listed by: MOHLER NWA HOMES - Open Sat, 1 to 4pmNew
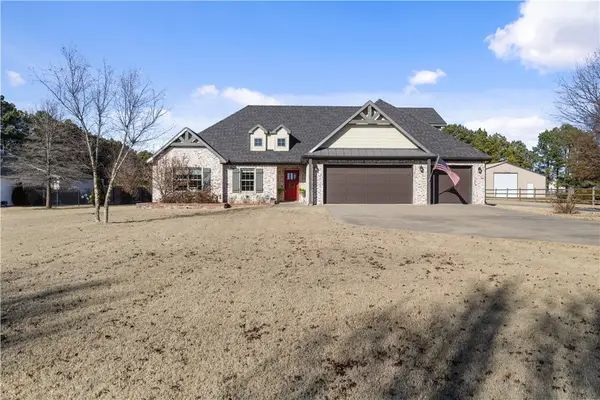 Listed by BHGRE$775,000Active4 beds 2 baths2,878 sq. ft.
Listed by BHGRE$775,000Active4 beds 2 baths2,878 sq. ft.13738 Ua Beef Farm Road, Fayetteville, AR 72704
MLS# 1333422Listed by: BETTER HOMES AND GARDENS REAL ESTATE JOURNEY - Open Sat, 2 to 4pmNew
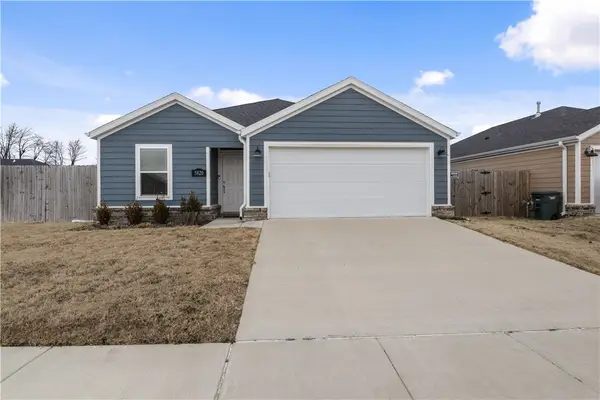 Listed by BHGRE$288,000Active3 beds 2 baths1,357 sq. ft.
Listed by BHGRE$288,000Active3 beds 2 baths1,357 sq. ft.5820 W Holdcroft Drive, Fayetteville, AR 72704
MLS# 1334053Listed by: BETTER HOMES AND GARDENS REAL ESTATE JOURNEY - New
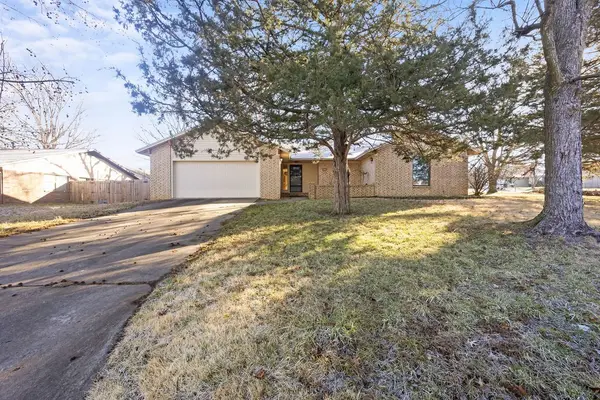 $425,000Active3 beds 2 baths1,726 sq. ft.
$425,000Active3 beds 2 baths1,726 sq. ft.2648 N Wakefield Place, Fayetteville, AR 72703
MLS# 1334208Listed by: VYLLA HOME

