3201 N Sumac Drive, Fayetteville, AR 72703
Local realty services provided by:Better Homes and Gardens Real Estate Journey
Upcoming open houses
- Sat, Jan 1702:00 pm - 06:00 pm
- Sun, Jan 1812:00 pm - 04:00 pm
- Wed, Jan 2102:00 pm - 06:00 pm
Listed by: heather campbell
Office: weichert, realtors griffin company bentonville
MLS#:1317127
Source:AR_NWAR
Price summary
- Price:$516,900
- Price per sq. ft.:$265.08
- Monthly HOA dues:$175
About this home
Discover this stunning modern home in the perfect East Fayetteville location—just a short walk to beloved Gulley Park! Ewan floorplan featuring designer finishes throughout! Enjoy a spacious open floorplan with a large living room, electric fireplace with accent wall, and beautiful wood flooring. The chef’s kitchen boasts 3cm quartz countertops, stainless steel frigidaire professional-grade appliances, custom cabinets to the ceiling with soft close hinges, vented hood, and a walk-in pantry. The luxurious primary suite includes hardwood floors, custom beams, and a spa-like bathroom with walk in tile shower, soaking tub, double sinks and walk in closet. With a formal dining area with accent wall, loft upstairs for relaxing, cubbies to keep you organized, large covered patio, and included blinds and gutters, this home blends comfort, style, and convenience in one unbeatable package. POA maintained lawncare!
Contact an agent
Home facts
- Year built:2026
- Listing ID #:1317127
- Added:156 day(s) ago
- Updated:January 13, 2026 at 08:03 PM
Rooms and interior
- Bedrooms:3
- Total bathrooms:3
- Full bathrooms:2
- Half bathrooms:1
- Living area:1,950 sq. ft.
Heating and cooling
- Cooling:Central Air, Electric
- Heating:Central, Gas
Structure and exterior
- Roof:Architectural, Shingle
- Year built:2026
- Building area:1,950 sq. ft.
- Lot area:0.12 Acres
Utilities
- Water:Public, Water Available
- Sewer:Public Sewer, Sewer Available
Finances and disclosures
- Price:$516,900
- Price per sq. ft.:$265.08
New listings near 3201 N Sumac Drive
- New
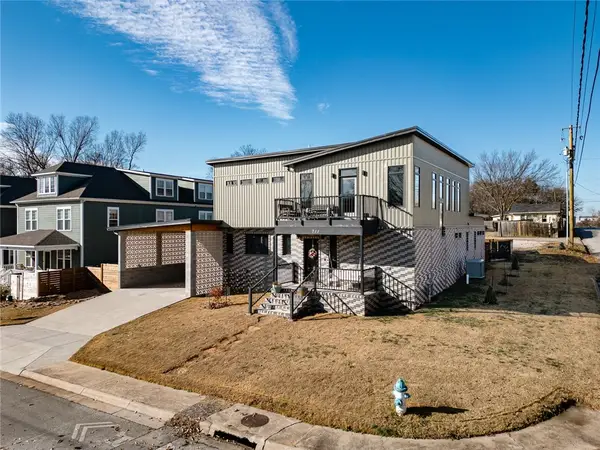 $875,000Active3 beds 4 baths2,500 sq. ft.
$875,000Active3 beds 4 baths2,500 sq. ft.711 S Washington Avenue, Fayetteville, AR 72701
MLS# 1332083Listed by: FLYER HOMES REAL ESTATE - New
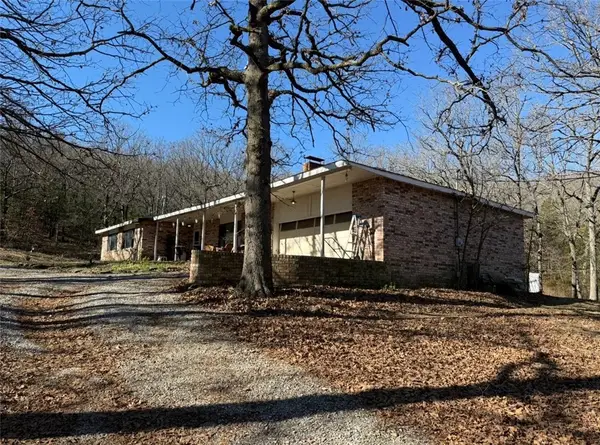 $595,000Active4 beds 2 baths2,310 sq. ft.
$595,000Active4 beds 2 baths2,310 sq. ft.657 Carrol Street, Fayetteville, AR 72701
MLS# 1332903Listed by: KELLER WILLIAMS MARKET PRO REALTY - New
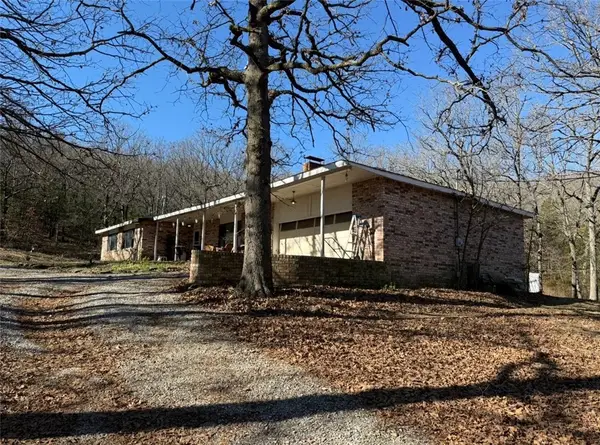 $450,000Active4 beds 2 baths2,310 sq. ft.
$450,000Active4 beds 2 baths2,310 sq. ft.657 Carrol Street, Fayetteville, AR 72701
MLS# 1332908Listed by: KELLER WILLIAMS MARKET PRO REALTY - New
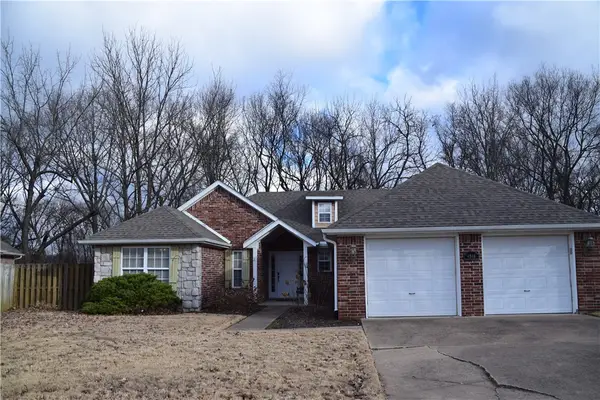 $369,000Active3 beds 2 baths1,900 sq. ft.
$369,000Active3 beds 2 baths1,900 sq. ft.4946 W Waverly Road, Fayetteville, AR 72704
MLS# 1333075Listed by: HUTCHINSON REALTY - New
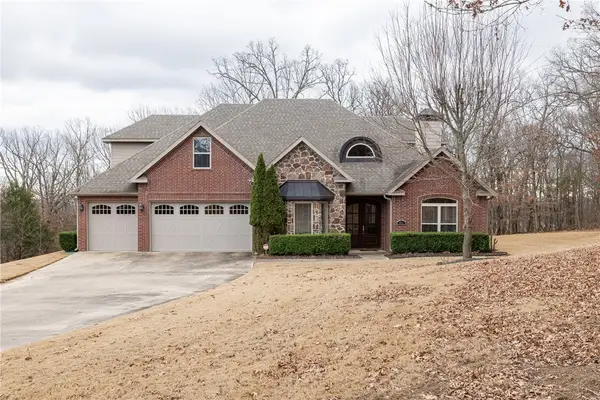 $999,900Active4 beds 5 baths4,031 sq. ft.
$999,900Active4 beds 5 baths4,031 sq. ft.3321 E Cadberry Terrace, Fayetteville, AR 72701
MLS# 1332916Listed by: GABEL REALTY - New
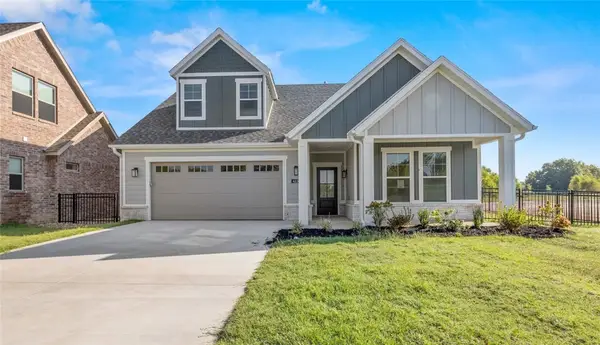 $472,950Active2 beds 3 baths2,098 sq. ft.
$472,950Active2 beds 3 baths2,098 sq. ft.4150 W Huron Loop, Fayetteville, AR 72704
MLS# 1333268Listed by: RIVERWOOD HOME REAL ESTATE - New
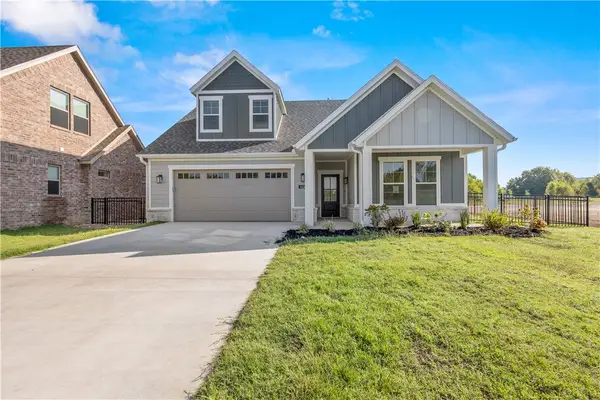 $412,950Active2 beds 2 baths1,702 sq. ft.
$412,950Active2 beds 2 baths1,702 sq. ft.4491 W Huron Loop, Fayetteville, AR 72704
MLS# 1333271Listed by: RIVERWOOD HOME REAL ESTATE - New
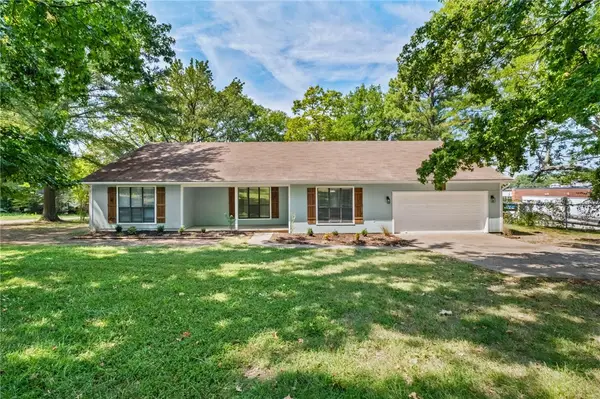 $649,900Active5 beds 3 baths2,863 sq. ft.
$649,900Active5 beds 3 baths2,863 sq. ft.3325, 3335 S School, Fayetteville, AR 72701
MLS# 1333286Listed by: ELEVATION REAL ESTATE AND MANAGEMENT - Open Sat, 2 to 4pmNew
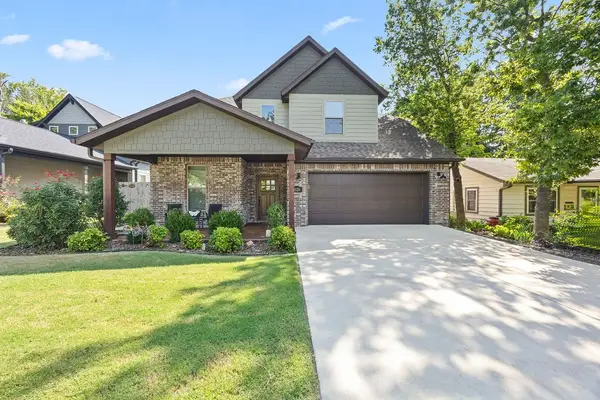 $529,900Active4 beds 3 baths2,357 sq. ft.
$529,900Active4 beds 3 baths2,357 sq. ft.1626 S Price Avenue, Fayetteville, AR 72701
MLS# 1332966Listed by: KELLER WILLIAMS MARKET PRO REALTY - New
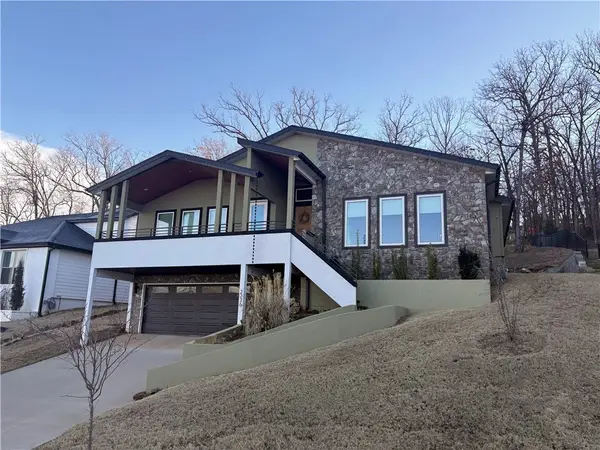 $695,000Active3 beds 3 baths2,534 sq. ft.
$695,000Active3 beds 3 baths2,534 sq. ft.2236 N Marks Mill Lane, Fayetteville, AR 72703
MLS# 1332939Listed by: CRIS REALTY
