3446 N Horse Meadow Drive, Fayetteville, AR 72703
Local realty services provided by:Better Homes and Gardens Real Estate Journey
Listed by: martha haguewood
Office: lindsey & associates inc
MLS#:1324381
Source:AR_NWAR
Price summary
- Price:$4,000,000
- Price per sq. ft.:$555.56
- Monthly HOA dues:$45.83
About this home
Stunning 7,200 sq. ft. estate home situated on 3.8 acres in a sought-after Fayetteville neighborhood. This updated property features neutral paint, designer lighting, and an open floor plan ideal for entertaining or daily living. The main floor includes a formal dining room, formal living room, chef’s kitchen, den, bar with conversation area, media room, game room, office, guest bedroom with ensuite, and a primary bedroom with 2 large walk-in closets. Upstairs offers 2 bedrooms, 2 bathrooms, and a sitting area with built-in bookcases. The outdoor space is perfect for entertaining, featuring a saltwater pool with a sunbathing deck, built-in grill, refrigerator, covered porches, outdoor fireplace, and a half bath. Adjacent to the pool is a 1,200 sq. ft. guesthouse with a living room, kitchen, 2 bedrooms, and two bathrooms. The property also includes a 5-car garage and a greenhouse. Furnishings are negotiable, and pool equipment, three washers/dryers, and refrigerators convey. Schedule a private tour today!
Contact an agent
Home facts
- Year built:2013
- Listing ID #:1324381
- Added:141 day(s) ago
- Updated:February 25, 2026 at 03:23 PM
Rooms and interior
- Bedrooms:4
- Total bathrooms:7
- Full bathrooms:4
- Half bathrooms:3
- Living area:7,200 sq. ft.
Heating and cooling
- Cooling:Central Air, Electric
- Heating:Central, Gas
Structure and exterior
- Roof:Concrete, Tile
- Year built:2013
- Building area:7,200 sq. ft.
- Lot area:3.8 Acres
Utilities
- Water:Public, Water Available
- Sewer:Septic Available, Septic Tank
Finances and disclosures
- Price:$4,000,000
- Price per sq. ft.:$555.56
- Tax amount:$26,164
New listings near 3446 N Horse Meadow Drive
- New
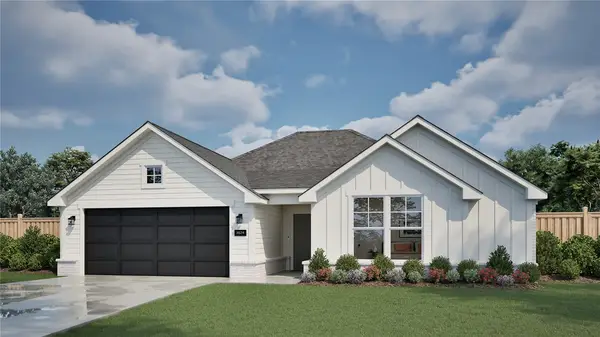 $392,450Active3 beds 2 baths1,746 sq. ft.
$392,450Active3 beds 2 baths1,746 sq. ft.2251 S Magnificent Loop, Fayetteville, AR 72701
MLS# 1336989Listed by: RIVERWOOD HOME REAL ESTATE - New
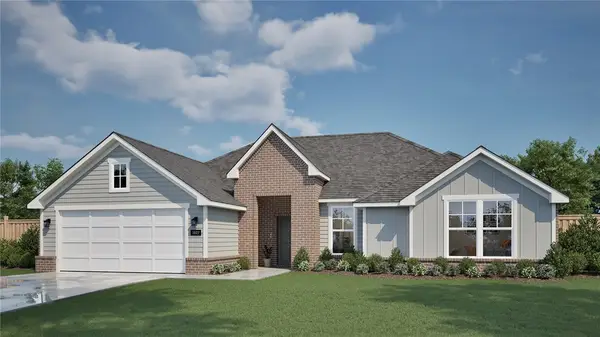 $412,950Active3 beds 2 baths1,849 sq. ft.
$412,950Active3 beds 2 baths1,849 sq. ft.2237 S Magnificent Loop, Fayetteville, AR 72701
MLS# 1336993Listed by: RIVERWOOD HOME REAL ESTATE - New
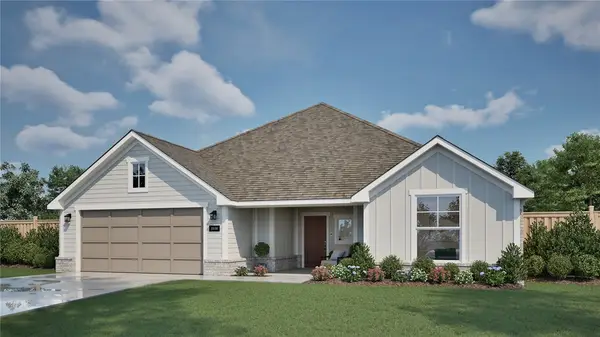 $383,950Active3 beds 2 baths1,774 sq. ft.
$383,950Active3 beds 2 baths1,774 sq. ft.2223 S Magnificent Loop, Fayetteville, AR 72701
MLS# 1336994Listed by: RIVERWOOD HOME REAL ESTATE - New
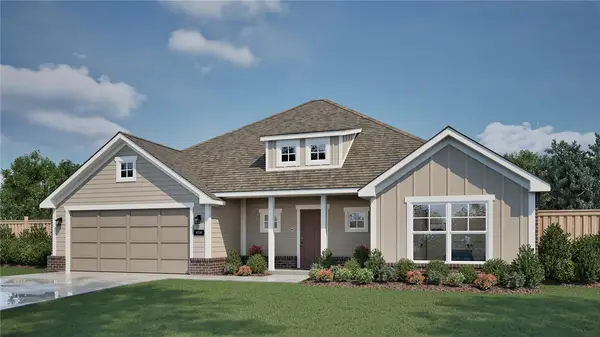 $412,950Active3 beds 2 baths1,836 sq. ft.
$412,950Active3 beds 2 baths1,836 sq. ft.2209 S Magnificent Loop, Fayetteville, AR 72701
MLS# 1336998Listed by: RIVERWOOD HOME REAL ESTATE - New
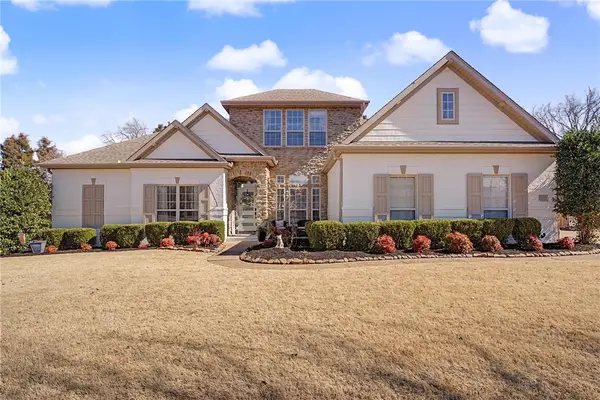 $708,000Active4 beds 4 baths2,770 sq. ft.
$708,000Active4 beds 4 baths2,770 sq. ft.3340 N Doyne Hamm Drive, Fayetteville, AR 72703
MLS# 1336945Listed by: MOHLER NWA HOMES - New
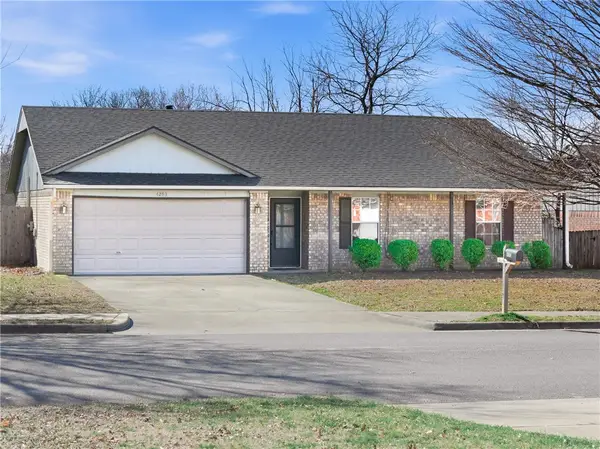 $280,000Active3 beds 2 baths1,440 sq. ft.
$280,000Active3 beds 2 baths1,440 sq. ft.4293 W Chaparral Lane, Fayetteville, AR 72704
MLS# 1336891Listed by: LINDSEY & ASSOCIATES INC - New
 $1,050,000Active4 beds 4 baths5,110 sq. ft.
$1,050,000Active4 beds 4 baths5,110 sq. ft.645 N Riding Ridge Lane, Fayetteville, AR 72704
MLS# 1336020Listed by: COLLIER & ASSOCIATES - New
 $369,000Active4 beds 2 baths1,944 sq. ft.
$369,000Active4 beds 2 baths1,944 sq. ft.6159 W Limerick Way, Fayetteville, AR 72704
MLS# 1337017Listed by: LINDSEY & ASSOCIATES INC 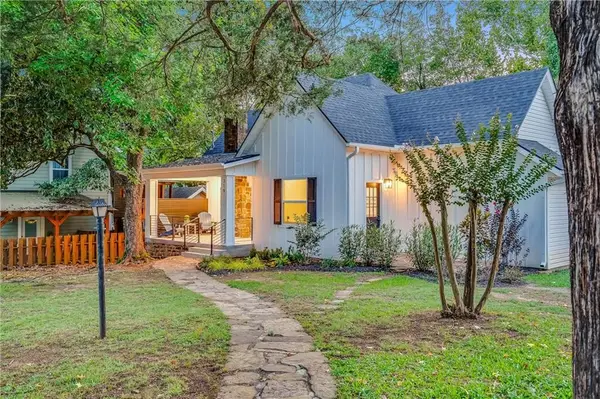 $685,000Pending3 beds 3 baths1,820 sq. ft.
$685,000Pending3 beds 3 baths1,820 sq. ft.319 S College Avenue, Fayetteville, AR 72701
MLS# 1337087Listed by: EXIT REALTY HARPER CARLTON GROUP- New
 $279,900Active3 beds 2 baths1,432 sq. ft.
$279,900Active3 beds 2 baths1,432 sq. ft.803 Liberty, Fayetteville, AR 72701
MLS# 1336882Listed by: INFINITY REAL ESTATE GROUP

